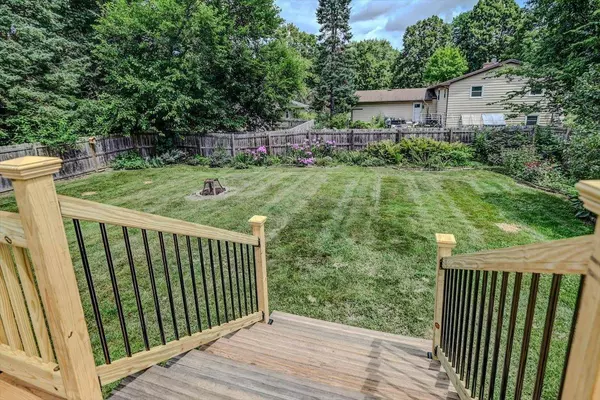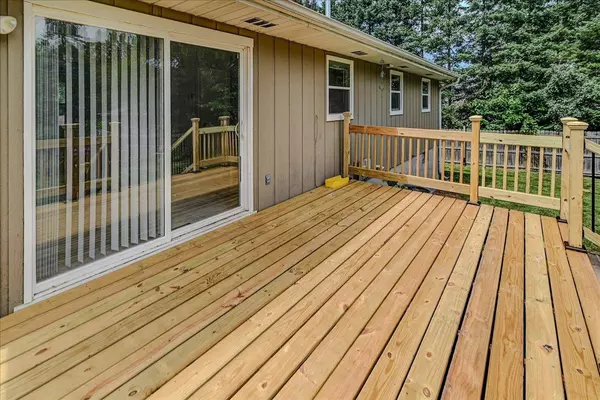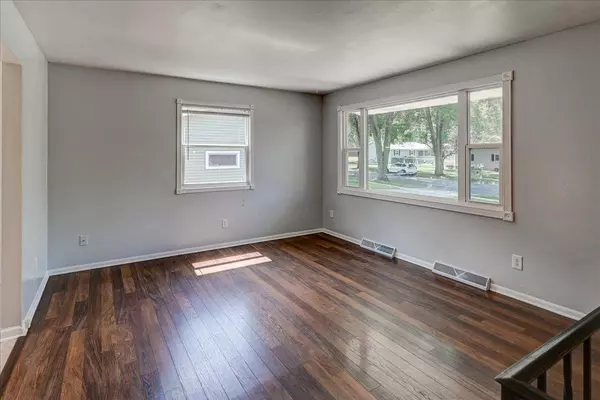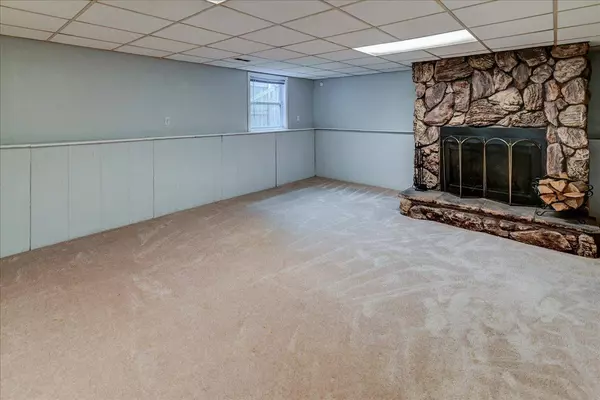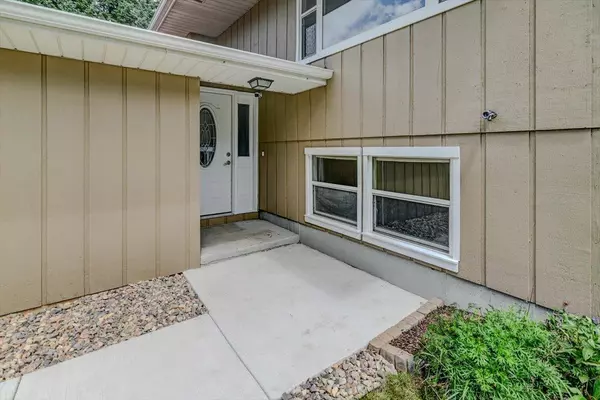
GALLERY
PROPERTY DETAIL
Key Details
Sold Price $365,975
Property Type Single Family Home
Sub Type Multi-level
Listing Status Sold
Purchase Type For Sale
Square Footage 1, 742 sqft
Price per Sqft $210
Subdivision Sandburg Heights
MLS Listing ID 1982884
Sold Date 09/12/24
Style Bi-level
Bedrooms 4
Full Baths 2
Year Built 1976
Annual Tax Amount $5,135
Tax Year 2023
Lot Size 10,018 Sqft
Acres 0.23
Property Sub-Type Multi-level
Location
State WI
County Dane
Area Madison - C E07
Zoning SR-C1
Direction From E Washington Ave, North on Portage Rd, right on Donald Dr, left on Gerald St, right on Tomscot Trail, left on Lotheville Rd.
Rooms
Basement Full, Full Size Windows/Exposed, Finished, Poured concrete foundatn
Bedroom 2 10x10
Bedroom 3 10x9
Bedroom 4 13x13
Kitchen Breakfast bar, Pantry, Range/Oven, Refrigerator, Dishwasher, Disposal
Building
Lot Description Close to busline, Sidewalk
Water Municipal water, Municipal sewer
Structure Type Wood
Interior
Interior Features Wood or sim. wood floor, Walk-in closet(s), Water softener inc, Security system, Cable available, At Least 1 tub, Internet - Cable
Heating Forced air, Central air
Cooling Forced air, Central air
Fireplaces Number Wood, 1 fireplace
Laundry L
Exterior
Exterior Feature Deck, Fenced Yard
Parking Features 2 car, Attached, Opener
Garage Spaces 2.0
Schools
Elementary Schools Sandburg
Middle Schools Sherman
High Schools East
School District Madison
Others
SqFt Source Assessor
Energy Description Natural gas
SIMILAR HOMES FOR SALE
Check for similar Single Family Homes at price around $365,975 in Madison,WI
CONTACT




