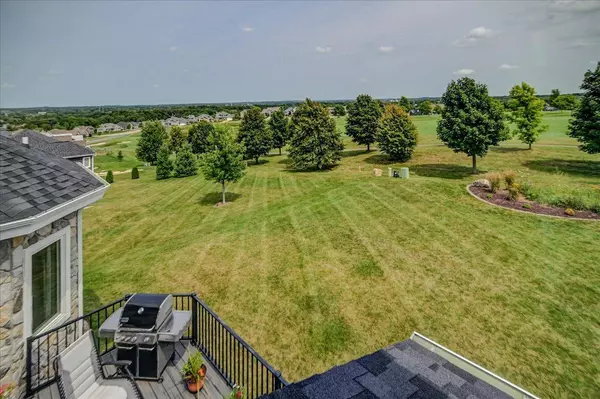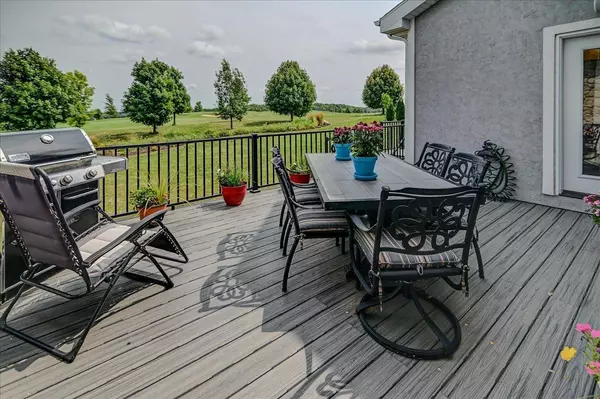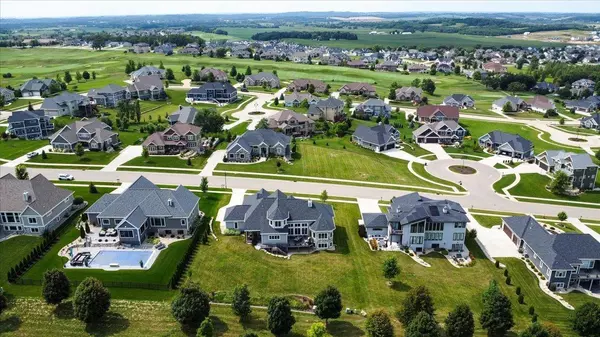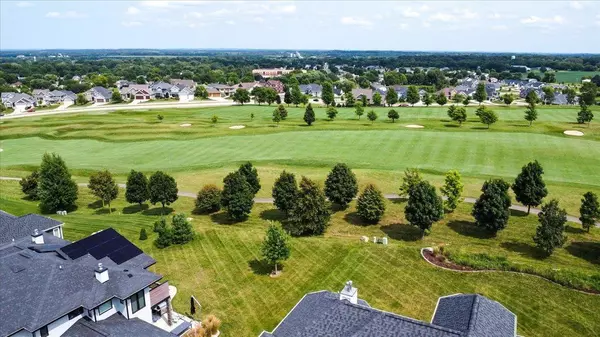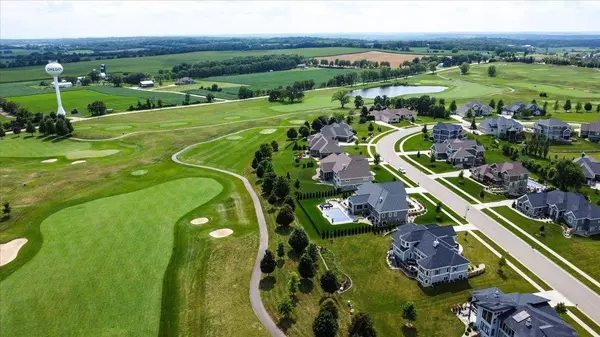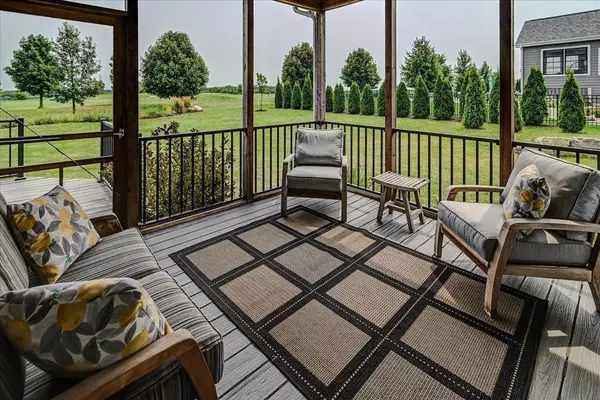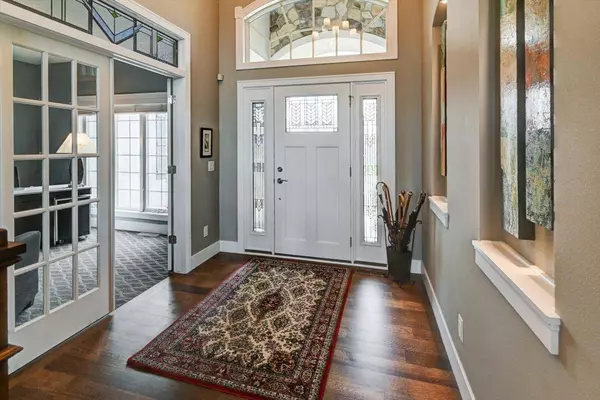
GALLERY
PROPERTY DETAIL
Key Details
Sold Price $1,150,000
Property Type Single Family Home
Sub Type 1 1/2 story, 2 story
Listing Status Sold
Purchase Type For Sale
Square Footage 4, 185 sqft
Price per Sqft $274
Subdivision The Legend At Bergamont
MLS Listing ID 1982774
Sold Date 12/13/24
Style Other
Bedrooms 5
Full Baths 3
Half Baths 1
HOA Fees $74/ann
Year Built 2018
Annual Tax Amount $13,536
Tax Year 2023
Lot Size 0.450 Acres
Acres 0.45
Property Sub-Type 1 1/2 story,2 story
Location
State WI
County Dane
Area Oregon - V
Zoning RES
Direction From the Beltline, South on Fish Hatchery Rd, left on Hwy CC, right on Bergamont Blvd, left on Augusta Dr, right on Carnoustie Way.
Rooms
Other Rooms Den/Office , Other
Basement Full, Full Size Windows/Exposed, Finished, Sump pump, 8'+ Ceiling, Poured concrete foundatn
Bedroom 2 12x17
Bedroom 3 12x12
Bedroom 4 14x12
Bedroom 5 12x12
Kitchen Pantry, Kitchen Island, Range/Oven, Refrigerator, Dishwasher, Microwave, Disposal
Building
Lot Description On golf course, Sidewalk
Water Municipal water, Municipal sewer
Structure Type Stucco,Fiber cement,Stone
Interior
Interior Features Wood or sim. wood floor, Walk-in closet(s), Great room, Washer, Dryer, Water softener inc, Security system, Central vac, Wet bar, Cable available, At Least 1 tub, Split bedrooms, Internet - Cable, Internet- Fiber available, Smart doorbell, Smart thermostat, Smart garage door opener, Smart security cameras
Heating Forced air, Central air, Zoned Heating
Cooling Forced air, Central air, Zoned Heating
Fireplaces Number Gas, 1 fireplace, 2 fireplaces
Laundry M
Exterior
Exterior Feature Deck, Sprinkler system
Parking Features 3 car, Attached, Opener, Access to Basement, Garage door > 8 ft high
Garage Spaces 3.0
Schools
Elementary Schools Call School District
Middle Schools Oregon
High Schools Oregon
School District Oregon
Others
SqFt Source Blue Print
Energy Description Natural gas
Pets Allowed Restrictions/Covenants, In an association (HOA)
SIMILAR HOMES FOR SALE
Check for similar Single Family Homes at price around $1,150,000 in Oregon,WI

Active
$1,845,900
694 Inverness Street, Oregon, WI 53575
Listed by Real Broker LLC5 Beds 5.5 Baths 8,831 SqFt
Offer Show
$1,550,000
1329 County Road D, Oregon, WI 53575
Listed by Compass Real Estate Wisconsin6 Beds 4.5 Baths 5,519 SqFt
Active
$1,799,900
2395 White Oak Trail, Oregon, WI 53575
Listed by RE/MAX Preferred4 Beds 4.5 Baths 5,263 SqFt
CONTACT



