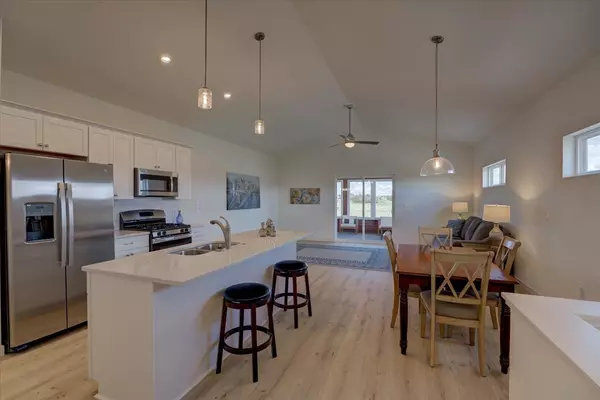
1201 Tivoli Circle Oregon, WI 53575
2 Beds
2 Baths
1,292 SqFt
UPDATED:
10/30/2024 02:52 PM
Key Details
Property Type Single Family Home, Condo
Sub Type 1 story,Condominium,BldgPlan w/Lot
Listing Status Offer Show
Purchase Type For Sale
Square Footage 1,292 sqft
Price per Sqft $297
Subdivision The Villas Of Highlands Of Netherwood
MLS Listing ID 1953374
Style Ranch
Bedrooms 2
Full Baths 2
HOA Fees $2,400/ann
Year Built 2024
Tax Year 2022
Lot Size 6,534 Sqft
Acres 0.15
Property Description
Location
State WI
County Dane
Area Oregon - V
Zoning Res
Direction From Jefferson St/CC - go North on Peterson Trl, turn West on Tivoli Cir (on Google Maps, search for \"The Villas, Oregon\" for location)
Rooms
Other Rooms Screened Porch
Basement Full, Sump pump, 8'+ Ceiling, Stubbed for Bathroom, Poured concrete foundatn
Main Level Bedrooms 1
Kitchen Breakfast bar, Kitchen Island, Range/Oven, Refrigerator, Dishwasher, Microwave, Disposal
Interior
Interior Features Walk-in closet(s), Great room, Vaulted ceiling, Water softener inc, Cable available, At Least 1 tub
Heating Forced air, Central air
Cooling Forced air, Central air
Inclusions Range/Oven, Refrigerator, Dishwasher, Disposal, Microwave, Water Softener, Garage Remotes
Laundry M
Exterior
Parking Features 2 car, Attached, Opener
Garage Spaces 2.0
Building
Lot Description Cul-de-sac
Water Municipal water, Municipal sewer
Structure Type Vinyl,Stone
Schools
Elementary Schools Call School District
Middle Schools Oregon
High Schools Oregon
School District Oregon
Others
SqFt Source Builder
Energy Description Natural gas
Pets Allowed Restrictions/Covenants

Copyright 2024 South Central Wisconsin MLS Corporation. All rights reserved






