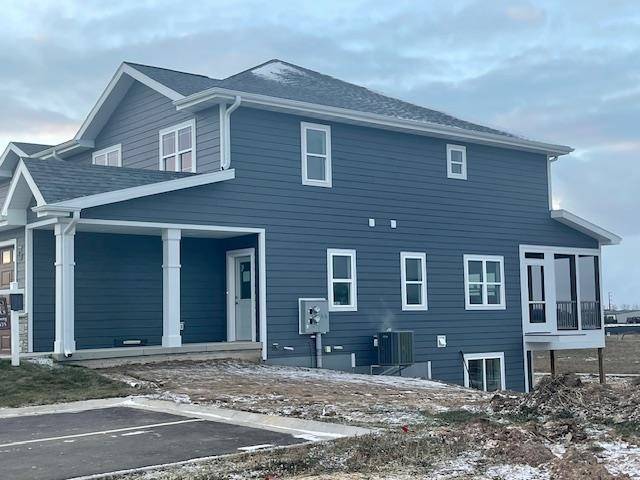4144 Fox Forest Way Deforest, WI 53532
3 Beds
2.5 Baths
2,277 SqFt
UPDATED:
Key Details
Property Type Townhouse, Condo
Sub Type Townhouse-2 Story,Shared Wall/Half duplex,End Unit,New/Never occupied
Listing Status Active
Purchase Type For Sale
Square Footage 2,277 sqft
Price per Sqft $201
MLS Listing ID 1989788
Style Townhouse-2 Story,Shared Wall/Half duplex,End Unit,New/Never occupied
Bedrooms 3
Full Baths 2
Half Baths 1
Condo Fees $180
Year Built 2024
Tax Year 2024
Property Sub-Type Townhouse-2 Story,Shared Wall/Half duplex,End Unit,New/Never occupied
Property Description
Location
State WI
County Dane
Area Deforest - V
Zoning Condo
Direction Hwy 51 to Hwy 19 exit East to N on Pederson Crossing on corner of Pederson & Bear Tree Parkway
Rooms
Kitchen Pantry, Kitchen Island, Disposal
Interior
Interior Features Wood or sim. wood floors, Walk-in closet(s), Vaulted ceiling, Water softener included, Security system for Unit, Cable/Satellite Available, At Least 1 tub, Internet - Cable, Smart thermostat, Smart garage door opener, Other smart features
Heating Forced air, Central air
Cooling Forced air, Central air
Fireplaces Number Gas, 1 fireplace
Inclusions $3500 appliance allowance, garage remotes, water softener, screened in porch
Exterior
Exterior Feature Private Entry, Unit Adj to Park/PubLand
Parking Features 2 car Garage, Attached, Opener inc
Amenities Available Common Green Space, Security system
Building
Water Municipal water, Municipal sewer
Structure Type Other,Engineered Wood
Schools
Elementary Schools Windsor
Middle Schools Deforest
High Schools Deforest
School District Deforest
Others
SqFt Source Blue Print
Energy Description Natural gas
Pets Allowed Limited home warranty, Cats OK, Dogs OK, Condo docs to be recorded, Zoned Multi Family, Breed Restrictions

Copyright 2025 South Central Wisconsin MLS Corporation. All rights reserved





