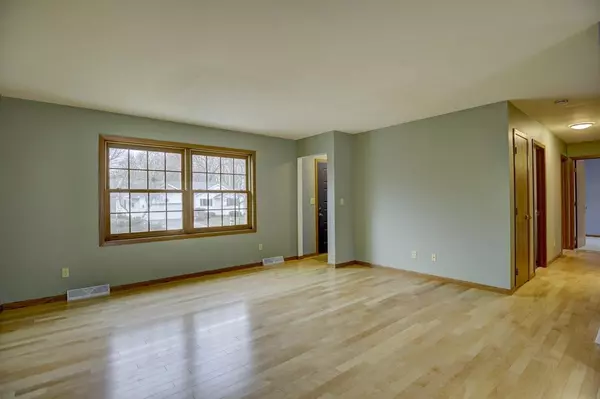
1053 Amberson Drive Sun Prairie, WI 53590
4 Beds
2 Baths
1,642 SqFt
UPDATED:
12/19/2024 03:12 AM
Key Details
Property Type Single Family Home
Sub Type 1 story
Listing Status Active
Purchase Type For Sale
Square Footage 1,642 sqft
Price per Sqft $243
MLS Listing ID 1990817
Style Ranch
Bedrooms 4
Full Baths 2
Year Built 1996
Annual Tax Amount $4,845
Tax Year 2023
Lot Size 0.280 Acres
Acres 0.28
Property Description
Location
State WI
County Dane
Area Sun Prairie - C
Zoning Res
Direction Hwy 151 to west on Windsor Street; turn right on N. Thompson, left on Lynwood Drive to left on Amberson Drive
Rooms
Basement Full, Full Size Windows/Exposed, Partially finished, Poured concrete foundatn
Main Level Bedrooms 1
Kitchen Range/Oven, Refrigerator, Dishwasher, Disposal
Interior
Interior Features Wood or sim. wood floor, Walk-in closet(s), Washer, Dryer, Cable available, At Least 1 tub
Heating Forced air, Central air
Cooling Forced air, Central air
Inclusions Refrigerator, Range/Oven, Dishwasher
Laundry M
Exterior
Parking Features 2 car, Attached, Opener
Garage Spaces 2.0
Building
Lot Description Corner
Water Municipal water, Municipal sewer
Structure Type Vinyl
Schools
Elementary Schools Royal Oaks
Middle Schools Prairie View
High Schools Sun Prairie East
School District Sun Prairie
Others
SqFt Source Seller
Energy Description Natural gas

Copyright 2024 South Central Wisconsin MLS Corporation. All rights reserved






