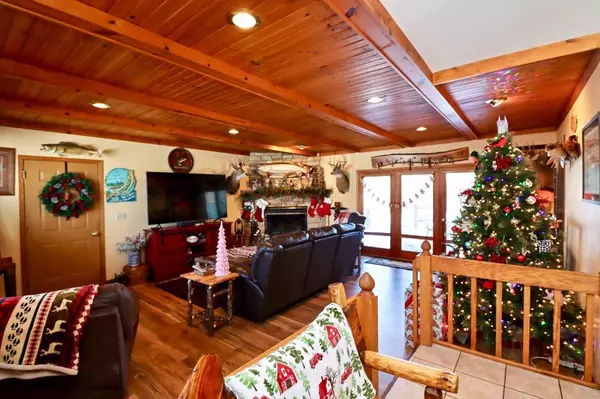
2609 S Belmont Drive Beloit, WI 53511
3 Beds
2 Baths
2,436 SqFt
UPDATED:
12/21/2024 04:24 PM
Key Details
Property Type Single Family Home
Sub Type 1 story
Listing Status Active
Purchase Type For Sale
Square Footage 2,436 sqft
Price per Sqft $141
MLS Listing ID 1990901
Style Ranch
Bedrooms 3
Full Baths 2
Year Built 1958
Annual Tax Amount $3,620
Tax Year 2024
Lot Size 0.600 Acres
Acres 0.6
Property Description
Location
State WI
County Rock
Area Beloit - T
Zoning R1
Direction Just past 213, turn right onto Belmont from Newark
Rooms
Other Rooms Den/Office , Bonus Room
Basement Full, Partially finished
Main Level Bedrooms 1
Kitchen Range/Oven, Refrigerator, Dishwasher, Microwave
Interior
Interior Features Wood or sim. wood floor, Washer, Dryer
Heating Forced air, Central air
Cooling Forced air, Central air
Fireplaces Number Wood
Inclusions Refrigerator, oven/range, dishwasher, microwave, washer and dryer.
Laundry L
Exterior
Exterior Feature Deck, Fenced Yard, Storage building
Parking Features 2 car, Attached, Garage stall > 26 ft deep
Garage Spaces 2.0
Building
Lot Description Corner
Water Well, Non-Municipal/Prvt dispos
Structure Type Aluminum/Steel
Schools
Elementary Schools Powers/Garden Prairie
Middle Schools Turner
High Schools Turner
School District Beloit Turner
Others
SqFt Source Other
Energy Description Natural gas

Copyright 2024 South Central Wisconsin MLS Corporation. All rights reserved






