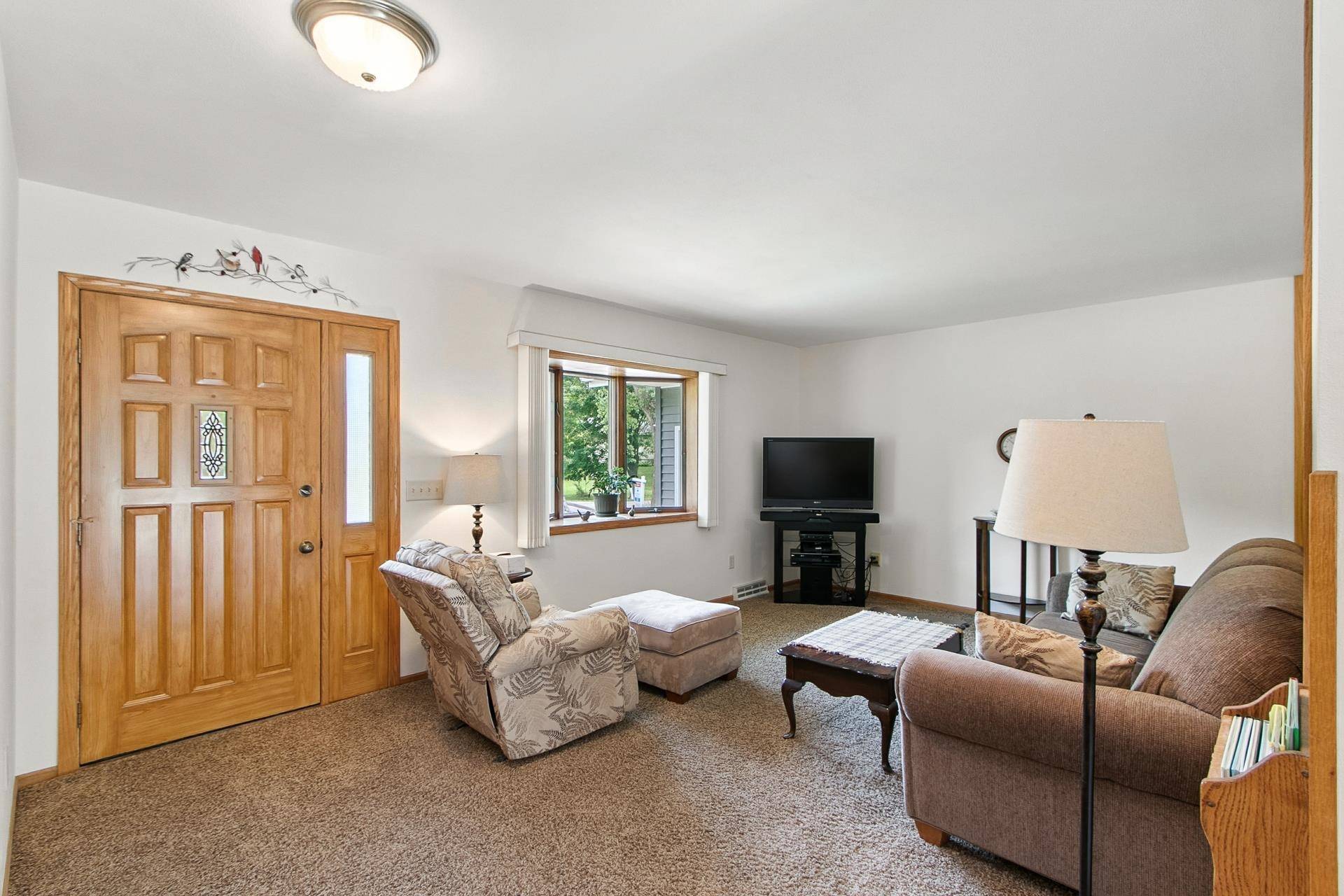7437 North Street Sauk City, WI 53583
3 Beds
3 Baths
2,464 SqFt
UPDATED:
Key Details
Property Type Single Family Home
Sub Type 1 story
Listing Status Active
Purchase Type For Sale
Square Footage 2,464 sqft
Price per Sqft $202
Subdivision Burr Oaks
MLS Listing ID 2003801
Style Ranch
Bedrooms 3
Full Baths 3
Year Built 1986
Annual Tax Amount $4,855
Tax Year 2024
Lot Size 0.800 Acres
Acres 0.8
Property Sub-Type 1 story
Property Description
Location
State WI
County Dane
Area Roxbury - T
Zoning Res
Direction Hwy 12 south of Sauk City, Tetiva Rd to North St. (Tetiva Rd is directly across Hwy 188.)
Rooms
Other Rooms Rec Room , Den/Office
Basement Full, Full Size Windows/Exposed, Finished
Bedroom 2 12x12
Bedroom 3 12x11
Kitchen Breakfast bar, Range/Oven, Refrigerator, Dishwasher, Microwave
Interior
Interior Features Washer, Dryer, Air exchanger, Water softener inc, At Least 1 tub
Heating Forced air, Central air
Cooling Forced air, Central air
Inclusions Range/Oven, Microwave, Dishwasher, Washer, Dryer, All window Coverings, Water Softener, Garage Door Openers, Clock Radio in Kitchen, Heater in Garage, Reverse Osmosis System, Davis Weather Station System.
Laundry M
Exterior
Exterior Feature Deck, Storage building
Parking Features 2 car, Attached, Opener
Garage Spaces 2.0
Building
Lot Description Cul-de-sac, Wooded, Rural-in subdivision
Water Well, Non-Municipal/Prvt dispos
Structure Type Vinyl,Brick,Stone
Schools
Elementary Schools Call School District
Middle Schools Sauk Prairie
High Schools Sauk Prairie
School District Sauk Prairie
Others
SqFt Source Other
Energy Description Natural gas

Copyright 2025 South Central Wisconsin MLS Corporation. All rights reserved





