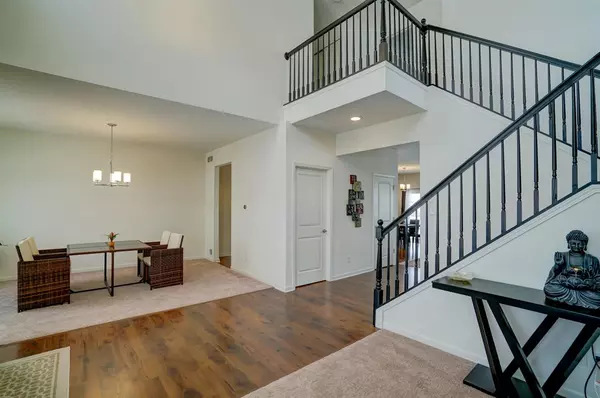Bought with Restaino & Associates
$425,000
$435,000
2.3%For more information regarding the value of a property, please contact us for a free consultation.
138 N Wildwood St Sun Prairie, WI 53590
4 Beds
3.5 Baths
2,869 SqFt
Key Details
Sold Price $425,000
Property Type Single Family Home
Sub Type 2 story
Listing Status Sold
Purchase Type For Sale
Square Footage 2,869 sqft
Price per Sqft $148
Subdivision West Prairie Village
MLS Listing ID 1872286
Sold Date 02/28/20
Style Colonial
Bedrooms 4
Full Baths 3
Half Baths 1
Year Built 2017
Annual Tax Amount $8,333
Tax Year 2018
Lot Size 8,712 Sqft
Acres 0.2
Property Description
Showings begin 12/21. Extraordinary two-story home located in highly desirable West Prairie Village! All your favorite amenities (variety of restaurants & shopping, movie theaters, grocery stores & a Costco, brand new Menards, etc.), along with green space, bike paths, and nature wetlands only minutes from your door. This sizable modern floor plan featuring an open concept w/ abundant natural sunlight & grand foyer. Flex room & dining room lead into the family room as well as the stylish & functional kitchen w/ granite countertops, stainless steel appliances, and breakfast bar. Master suite w/ dual walk-in closets. Oversized 3-car tandem garage. Move-in ready!
Location
State WI
County Dane
Area Sun Prairie - C
Zoning Res
Direction North on Hwy 151, exit to turn left on West Main Street, turn right on Wildwood, house on the left
Rooms
Other Rooms Mud Room , Foyer
Basement Full, Full Size Windows/Exposed, Stubbed for Bathroom, Poured concrete foundatn
Kitchen Pantry, Kitchen Island, Range/Oven, Refrigerator, Dishwasher, Microwave, Disposal
Interior
Interior Features Wood or sim. wood floor, Walk-in closet(s), Great room, Washer, Dryer, Water softener inc, Security system, Jetted bathtub, Cable available, At Least 1 tub, Some smart home features
Heating Forced air, Central air
Cooling Forced air, Central air
Laundry U
Exterior
Exterior Feature Patio
Parking Features 3 car, Attached, Tandem, Opener
Garage Spaces 3.0
Building
Lot Description Corner, Sidewalk
Water Municipal water, Municipal sewer
Structure Type Vinyl,Stone
Schools
Elementary Schools Call School District
Middle Schools Call School District
High Schools Sun Prairie East
School District Sun Prairie
Others
SqFt Source Assessor
Energy Description Natural gas
Pets Allowed In an association (HOA)
Read Less
Want to know what your home might be worth? Contact us for a FREE valuation!

Our team is ready to help you sell your home for the highest possible price ASAP

This information, provided by seller, listing broker, and other parties, may not have been verified.
Copyright 2024 South Central Wisconsin MLS Corporation. All rights reserved






