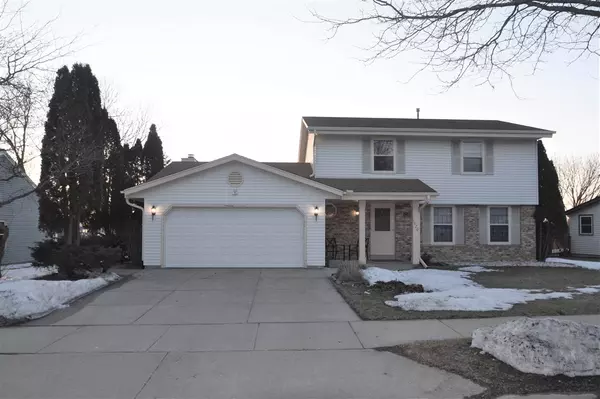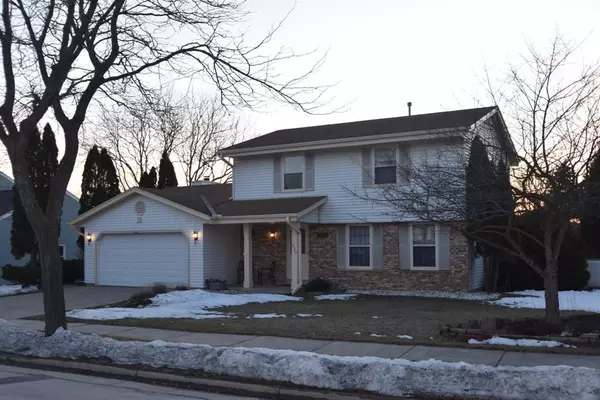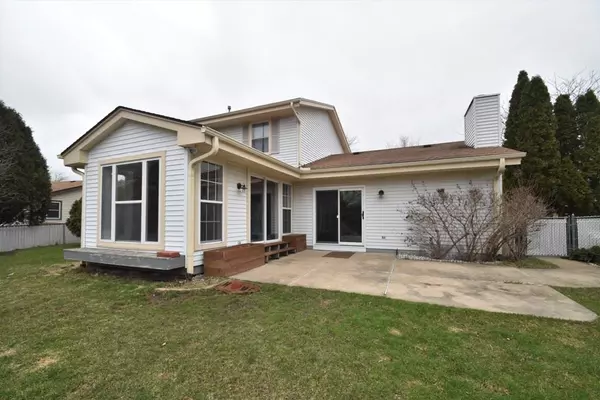$293,000
$289,900
1.1%For more information regarding the value of a property, please contact us for a free consultation.
1920 Fieldcrest Ln Waukesha, WI 53186
3 Beds
2.5 Baths
2,220 SqFt
Key Details
Sold Price $293,000
Property Type Single Family Home
Sub Type 2 story
Listing Status Sold
Purchase Type For Sale
Square Footage 2,220 sqft
Price per Sqft $131
Subdivision Lot 84 Priedeman Estates
MLS Listing ID 1880530
Sold Date 04/30/20
Style Colonial
Bedrooms 3
Full Baths 2
Half Baths 1
Year Built 1986
Annual Tax Amount $4,544
Tax Year 2019
Lot Size 0.380 Acres
Acres 0.38
Property Description
Looking for a home that the current Wisconsin Safer At Home Restrictions will make easier to follow? Here it is! Great floor plan allows for family members to have privacy when you want it, but there are many areas to spend time together when you want to. Start with the open kitchen and family room setting with views to your big fenced in back yard. Unfortunately it's too soon to open up the pool; but the Sellers have enjoyed it every summer. Front living room is a great space for whatever suits your family's needs. Master bedroom with walk in closet and its own bath. Two other generous sized bedrooms too. Lower lever rec room adds more additional living space. And storage, lets just say you will not be disappointed. Buyer verify sq footage if important.
Location
State WI
County Waukesha
Area Other In Wi
Zoning Res
Direction Moorland Blvd(Hwy 18)to Wolf Rd-North 1 block to Stardust-East 3 blocks to Fieldcrest
Rooms
Other Rooms Rec Room , Three-Season
Basement Full, Partially finished
Master Bath Full
Kitchen Dishwasher, Disposal, Microwave, Pantry, Range/Oven, Refrigerator
Interior
Interior Features Wood or sim. wood floor, Vaulted ceiling, Skylight(s), Washer, Dryer, Water softener inc
Heating Forced air, Central air
Cooling Forced air, Central air
Fireplaces Number Wood
Laundry L
Exterior
Exterior Feature Deck, Fenced Yard, Patio, Pool - above ground, Storage building
Parking Features 2 car, Attached, Opener
Garage Spaces 2.0
Building
Lot Description Sidewalk
Water Municipal water, Municipal sewer
Structure Type Aluminum/Steel,Brick,Stone,Vinyl
Schools
Elementary Schools Call School District
Middle Schools Call School District
High Schools Call School District
School District Waukesha
Others
SqFt Source Other
Energy Description Natural gas
Read Less
Want to know what your home might be worth? Contact us for a FREE valuation!

Our team is ready to help you sell your home for the highest possible price ASAP

This information, provided by seller, listing broker, and other parties, may not have been verified.
Copyright 2025 South Central Wisconsin MLS Corporation. All rights reserved





