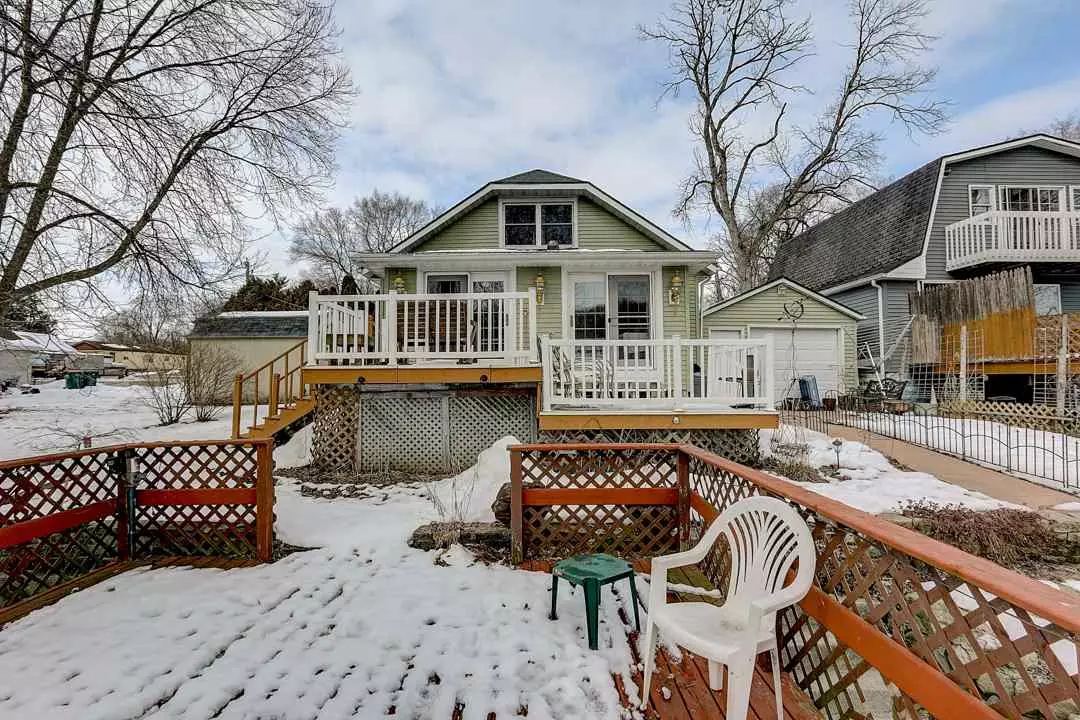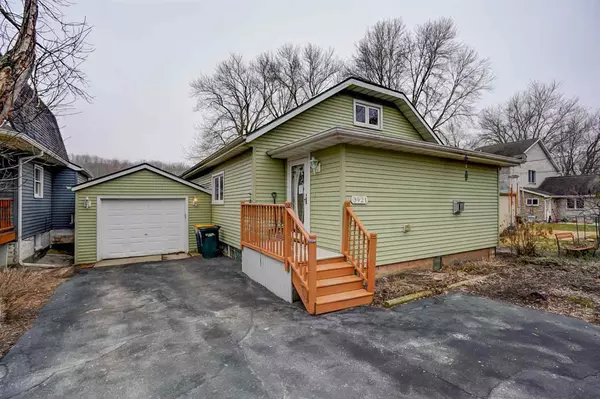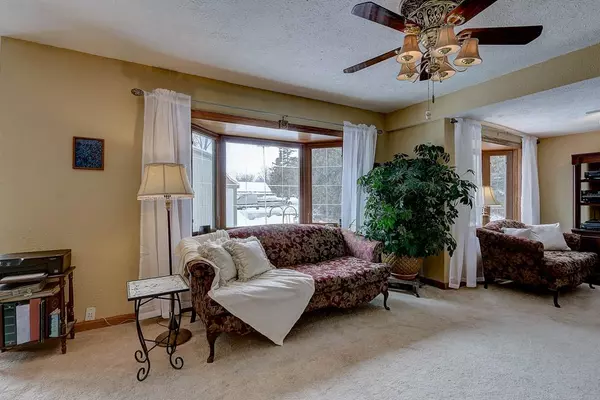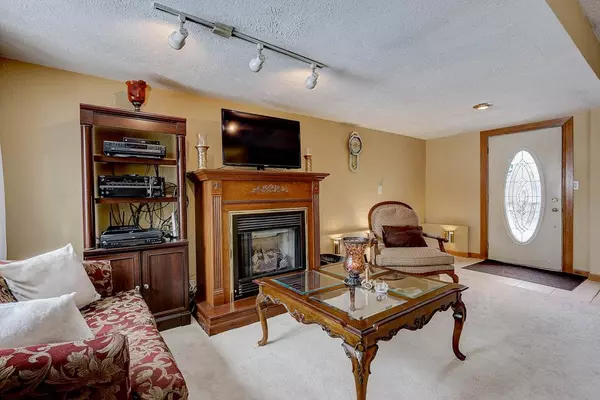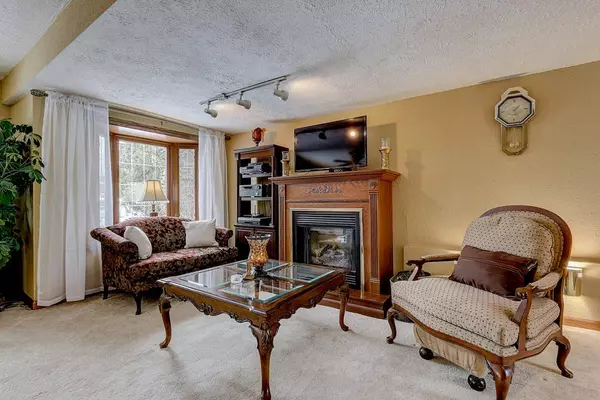$166,250
$164,900
0.8%For more information regarding the value of a property, please contact us for a free consultation.
3921 W Riverside Dr Edgerton, WI 53534
3 Beds
1 Bath
1,866 SqFt
Key Details
Sold Price $166,250
Property Type Single Family Home
Sub Type 1 1/2 story
Listing Status Sold
Purchase Type For Sale
Square Footage 1,866 sqft
Price per Sqft $89
Subdivision Sunny View Park
MLS Listing ID 1878301
Sold Date 05/15/20
Style Contemporary
Bedrooms 3
Full Baths 1
Year Built 1945
Annual Tax Amount $3,440
Tax Year 2019
Lot Size 5,227 Sqft
Acres 0.12
Property Description
Affordable 3-bed/1-bath waterfront home in a quiet neighborhood. Wake up every morning to your waterfront view! Spacious living area features updated kitchen (quartz countertops!) w/ eat-in area also overlooking the water. Lots of space to entertain inside and outside with 2 spacious decks. 1-car garage has a garage door at the front AND back so you can access all your toys easily. Finished attic space houses 3rd bedroom and unfinished basement for extra storage. Lots of updates have been done which means you can just move in and enjoy the "vacation every day" lifestyle. Some updates since 2000 include: Well, Furnace, Windows (lifetime warranty), Siding (lifetime warranty), Water Heater, Basement Waterproofing, Kitchen Countertops, and Connection to Municipal Sewer
Location
State WI
County Rock
Area Fulton - T
Zoning 1-R
Direction Hwy 51 S to S. Main thru Edgerton Rt on Cty Rd M, left on Riverside
Rooms
Other Rooms Other
Basement Full, Partially finished, Sump pump, Poured concrete foundatn
Master Bath None
Kitchen Dishwasher, Microwave, Pantry, Range/Oven, Refrigerator
Interior
Interior Features Walk-up Attic, Washer, Dryer, Water softener inc, Cable available, Hi-Speed Internet Avail
Heating Forced air, Central air
Cooling Forced air, Central air
Fireplaces Number 1 fireplace, Gas
Laundry L
Exterior
Exterior Feature Deck
Parking Features 1 car, Detached, Opener
Garage Spaces 1.0
Waterfront Description Has actual water frontage,River
Building
Lot Description In a flood plain
Water Municipal sewer, Well
Structure Type Aluminum/Steel
Schools
Elementary Schools Edgerton Community
Middle Schools Edgerton
High Schools Edgerton
School District Edgerton
Others
SqFt Source Assessor
Energy Description Natural gas
Read Less
Want to know what your home might be worth? Contact us for a FREE valuation!

Our team is ready to help you sell your home for the highest possible price ASAP

This information, provided by seller, listing broker, and other parties, may not have been verified.
Copyright 2024 South Central Wisconsin MLS Corporation. All rights reserved


