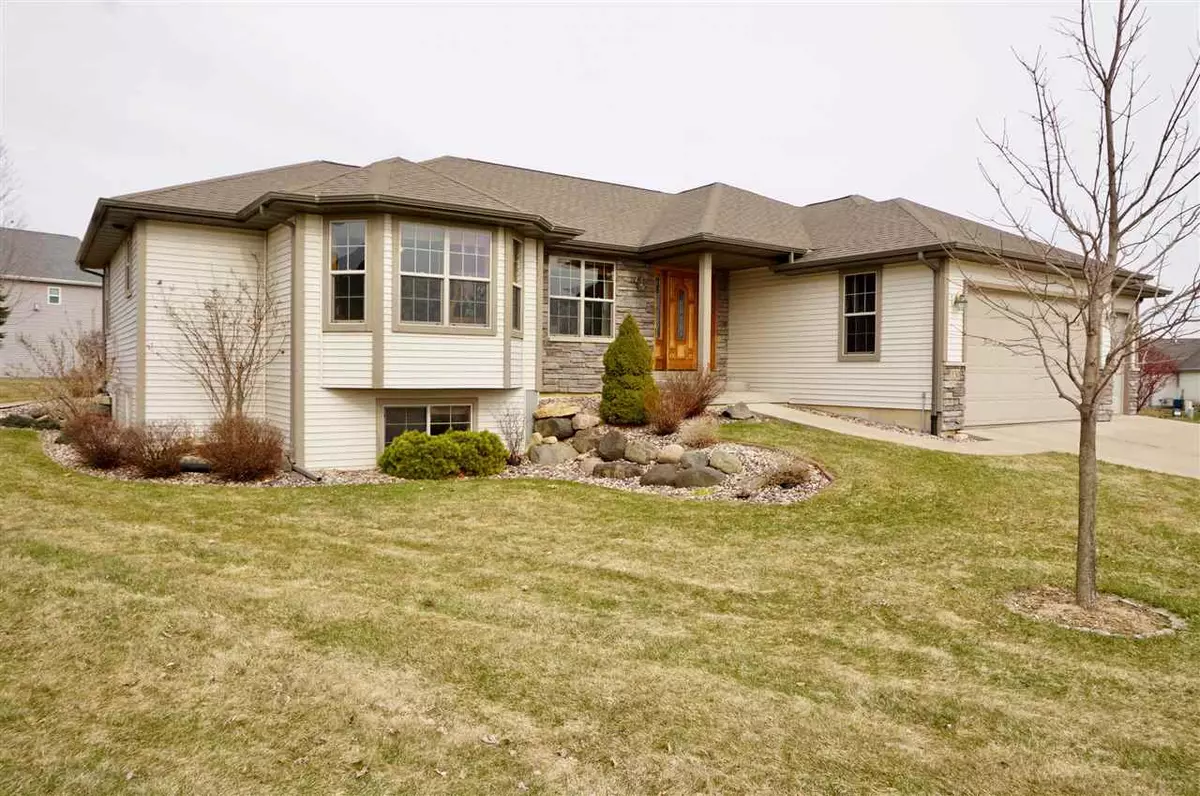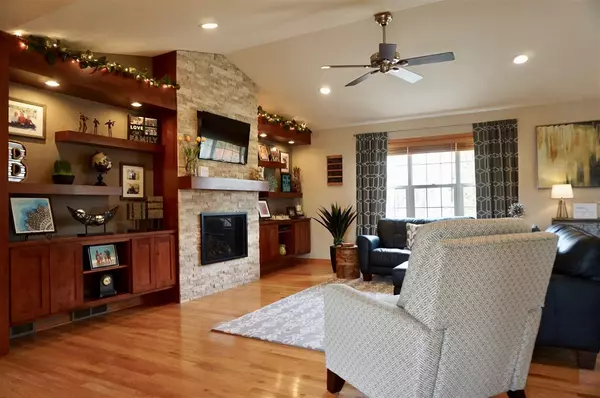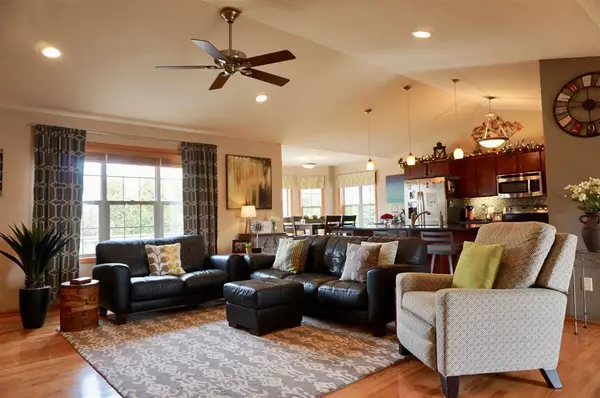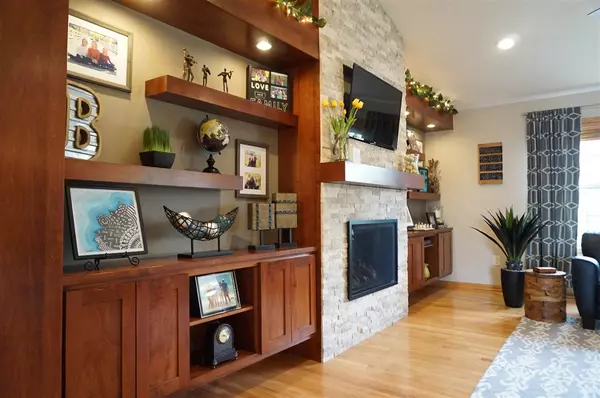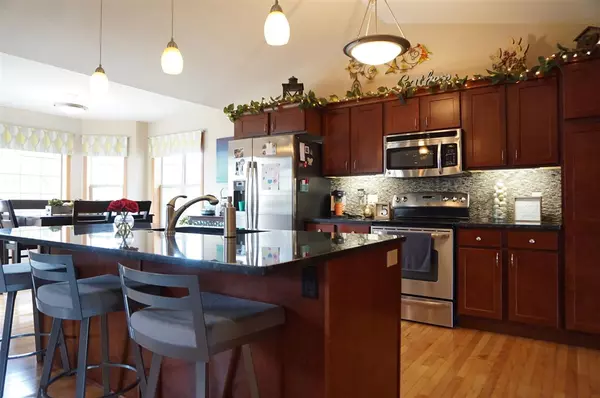Bought with American, REALTORS
$390,000
$399,900
2.5%For more information regarding the value of a property, please contact us for a free consultation.
130 Grandview Ct Columbus, WI 53925
4 Beds
3 Baths
3,103 SqFt
Key Details
Sold Price $390,000
Property Type Single Family Home
Sub Type 1 story
Listing Status Sold
Purchase Type For Sale
Square Footage 3,103 sqft
Price per Sqft $125
Subdivision Kestrel Ridge
MLS Listing ID 1880309
Sold Date 06/19/20
Style Ranch
Bedrooms 4
Full Baths 3
Year Built 2008
Annual Tax Amount $7,679
Tax Year 2019
Lot Size 0.440 Acres
Acres 0.44
Property Description
Stunning, custom built ranch situated on just under 1/2 acre on a quiet cul-de-sac in popular Kestrel Ridge neighborhood! You won't find upgrades like this anywhere else! Open concept great room with vaulted ceiling, dramatic stone fireplace and custom Amish-made built-ins! Spacious kitchen with granite countertops, 4x8 island and a large dinette. Formal dining room or office/den. Great master suite with large walk-in closet and full bath. Spectacular lower level finished to include a massive bar area and game room adjacent to the theater room with 100" projection screen and surround sound, perfect for watching the game! Spacious 4th bedroom, full bath and a bonus office/den. Plenty of room for play with the bonus side lot and a fantastic outdoor fire-pit area and deck. 3 car att. garage!
Location
State WI
County Columbia
Area Columbus - C
Zoning RES
Direction Hwy 151 to Exit at Hwy 73, right toward Columbus. Turn right onto Avalon Road, right on Ridgeview, left on Vista Circle, left onto Grandview Court
Rooms
Other Rooms Theater , Game Room
Basement Full, Full Size Windows/Exposed, Partially finished, Sump pump, 8'+ Ceiling, Poured concrete foundatn
Master Bath Full, Separate Tub, Walk-in Shower
Kitchen Breakfast bar, Kitchen Island, Range/Oven, Refrigerator, Dishwasher, Microwave, Disposal
Interior
Interior Features Wood or sim. wood floor, Walk-in closet(s), Great room, Vaulted ceiling, Washer, Dryer, Wet bar, Cable available, Hi-Speed Internet Avail, At Least 1 tub, Split bedrooms
Heating Forced air, Central air
Cooling Forced air, Central air
Fireplaces Number Gas, 1 fireplace
Laundry M
Exterior
Exterior Feature Deck, Patio
Parking Features 3 car, Attached, Opener, Access to Basement
Garage Spaces 3.0
Building
Lot Description Cul-de-sac
Water Municipal water, Municipal sewer
Structure Type Vinyl,Stone
Schools
Elementary Schools Columbus
Middle Schools Columbus
High Schools Columbus
School District Columbus
Others
SqFt Source Seller
Energy Description Natural gas
Pets Allowed Restrictions/Covenants, In an association
Read Less
Want to know what your home might be worth? Contact us for a FREE valuation!

Our team is ready to help you sell your home for the highest possible price ASAP

This information, provided by seller, listing broker, and other parties, may not have been verified.
Copyright 2024 South Central Wisconsin MLS Corporation. All rights reserved


