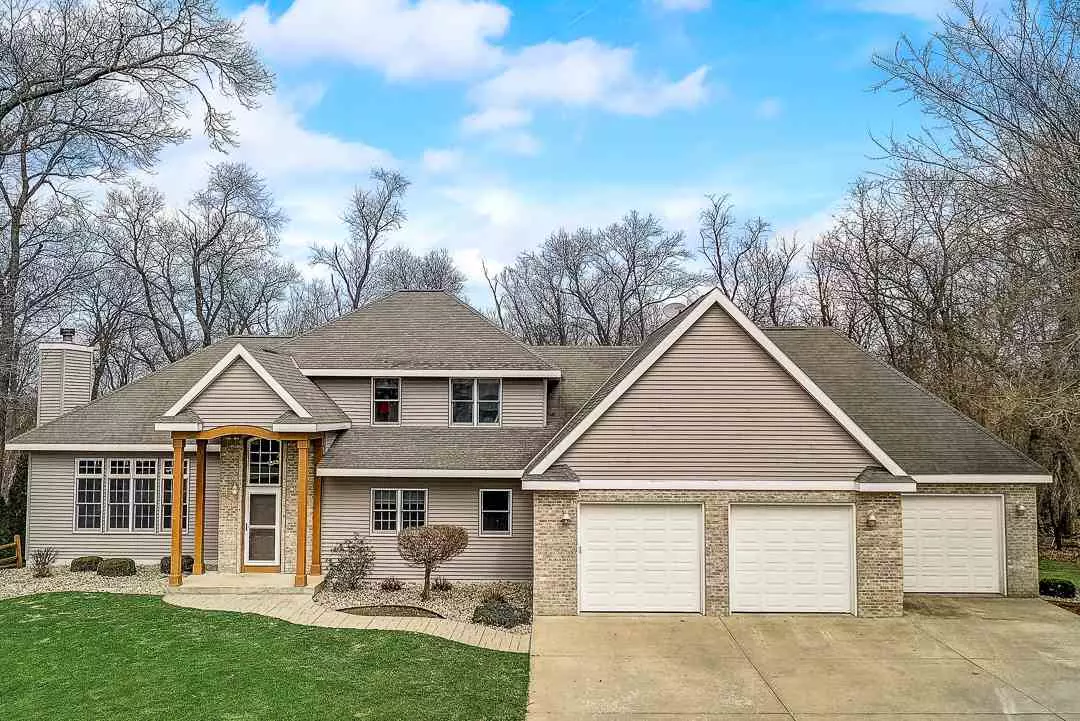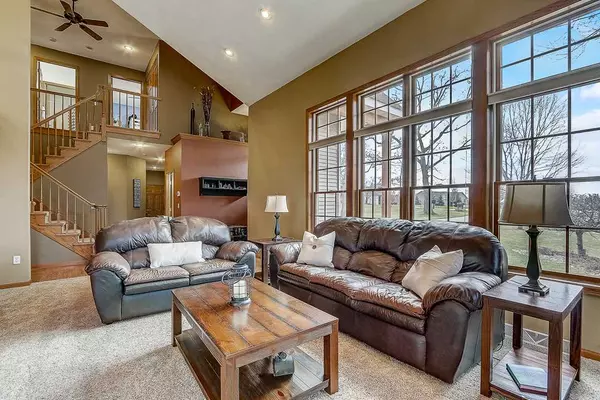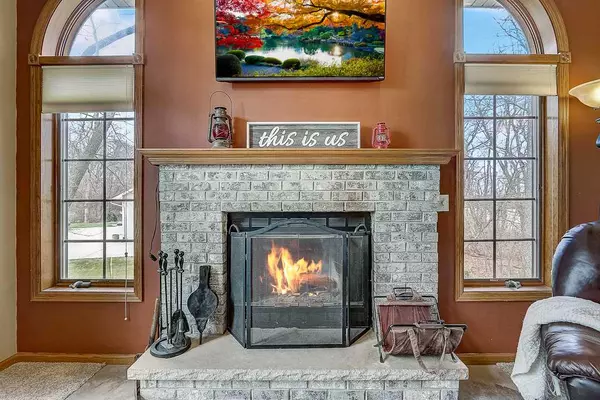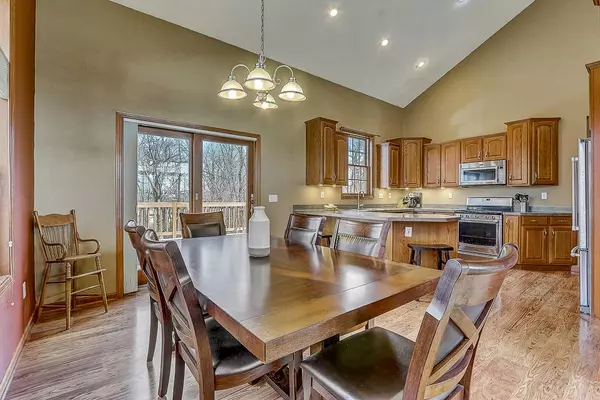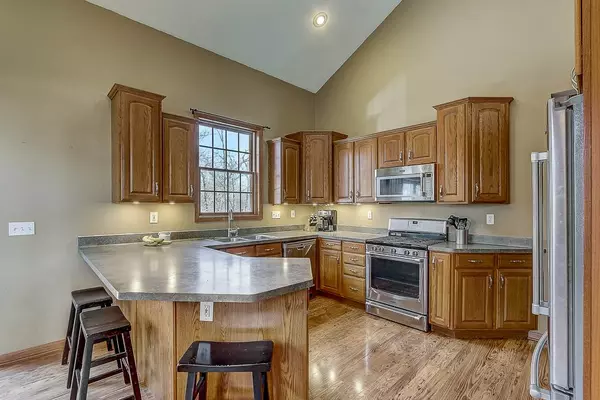Bought with Keller Williams Realty Signature
$430,000
$455,000
5.5%For more information regarding the value of a property, please contact us for a free consultation.
8407 N Ridge Tr Milton, WI 53563
4 Beds
3.5 Baths
3,460 SqFt
Key Details
Sold Price $430,000
Property Type Single Family Home
Sub Type 2 story
Listing Status Sold
Purchase Type For Sale
Square Footage 3,460 sqft
Price per Sqft $124
Subdivision Pheasant Ridge
MLS Listing ID 1880379
Sold Date 07/17/20
Style Contemporary
Bedrooms 4
Full Baths 3
Half Baths 1
Year Built 2000
Annual Tax Amount $6,309
Tax Year 2019
Lot Size 1.260 Acres
Acres 1.26
Property Description
SO MUCH CURB APPEAL! This impressive 4 BR home sits on 1.26 acres in the desirable subdivision of Pheasant Ridge. Experience numerous opportunities for entertaining & hosting various holiday events in this home featuring a great room that exhibits 19' vaulted ceilings & a comforting wood-burning fireplace. First floor MBR has deck overlooking private backyard. Spacious LL features lg entertainment area, a wet bar w/ custom-built concrete counter-top, & walkout exposure onto a gorgeously stamped concrete patio. On the ML deck you can relax & enjoy the occasional wildlife meandering thru backyard. Whole-house central vac. Deep 3-car garage w/ receptacle for welder + access to spacious storage above. In-ground pet containment spans property's perimeter. Close to town yet feels like country!
Location
State WI
County Rock
Area Milton - T
Zoning Res
Direction N ON HWY Y (JOHN PAUL RD) W ON RIDGE TRAIL END CUL-DE-SAC
Rooms
Other Rooms Den/Office , Rec Room
Basement 8'+ Ceiling, Finished, Full, Full Size Windows/Exposed, Poured concrete foundatn, Walkout to yard
Master Bath Full, Separate Tub, Walk-in Shower
Kitchen Breakfast bar, Dishwasher, Disposal, Microwave, Pantry, Range/Oven, Refrigerator
Interior
Interior Features Wood or sim. wood floor, Walk-in closet(s), Great room, Vaulted ceiling, Water softener inc, Central vac, Jetted bathtub, Wet bar, Cable available, Hi-Speed Internet Avail, At Least 1 tub
Heating Central air, Forced air
Cooling Central air, Forced air
Fireplaces Number 1 fireplace, Wood
Laundry M
Exterior
Exterior Feature Deck, Electronic pet containmnt, Patio
Parking Features 3 car, Access to Basement, Attached
Garage Spaces 3.0
Building
Lot Description Cul-de-sac, Rural-in subdivision, Wooded
Water Non-Municipal/Prvt dispos, Well
Structure Type Brick,Vinyl
Schools
Elementary Schools East
Middle Schools Milton
High Schools Milton
School District Milton
Others
SqFt Source List Agent
Energy Description Natural gas
Pets Allowed Limited home warranty
Read Less
Want to know what your home might be worth? Contact us for a FREE valuation!

Our team is ready to help you sell your home for the highest possible price ASAP

This information, provided by seller, listing broker, and other parties, may not have been verified.
Copyright 2025 South Central Wisconsin MLS Corporation. All rights reserved

