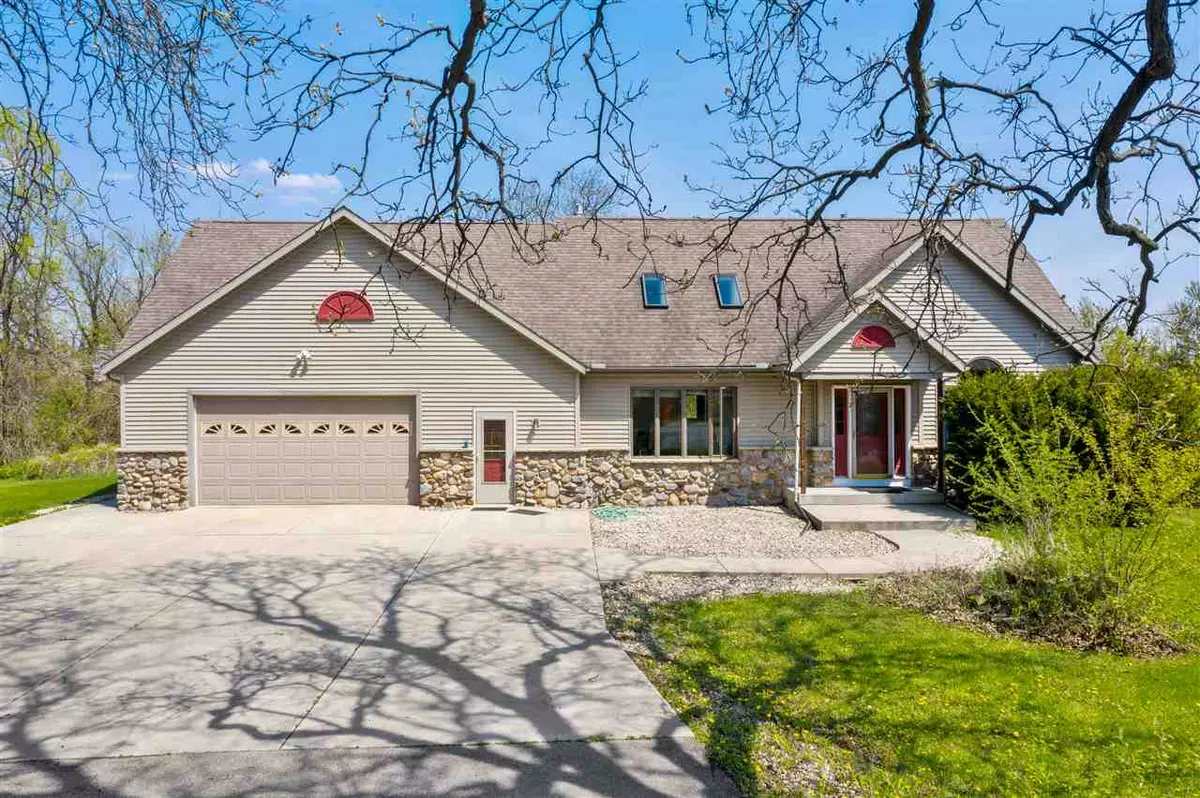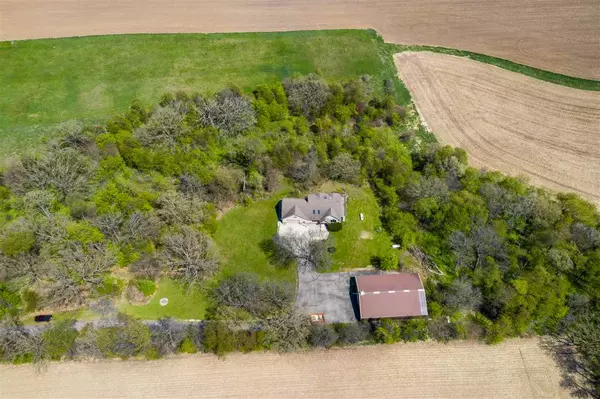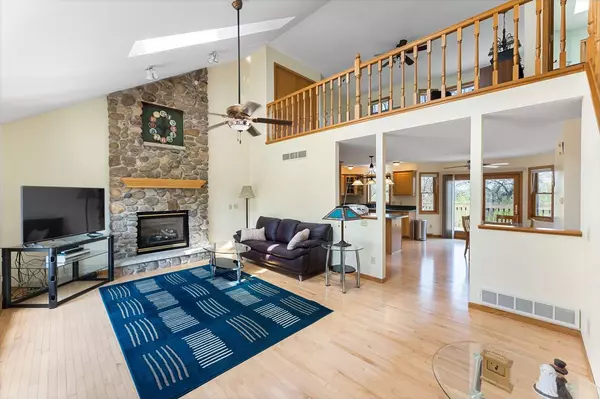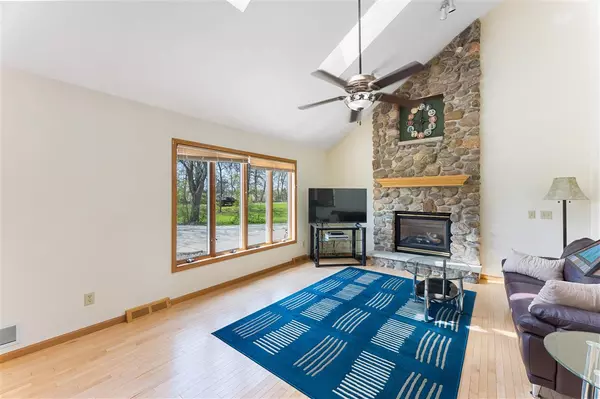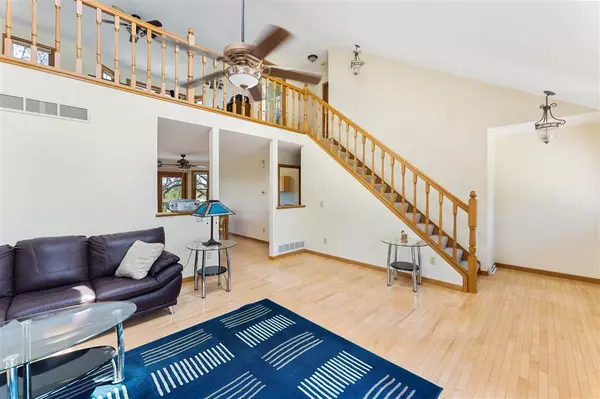$545,000
$564,900
3.5%For more information regarding the value of a property, please contact us for a free consultation.
1021 Prairie Queen Rd Cambridge, WI 53523
2 Beds
3.5 Baths
3,410 SqFt
Key Details
Sold Price $545,000
Property Type Single Family Home
Sub Type 2 story
Listing Status Sold
Purchase Type For Sale
Square Footage 3,410 sqft
Price per Sqft $159
MLS Listing ID 1883347
Sold Date 08/24/20
Style Contemporary
Bedrooms 2
Full Baths 3
Half Baths 2
Year Built 2001
Annual Tax Amount $5,721
Tax Year 2019
Lot Size 11.520 Acres
Acres 11.52
Property Description
Fall in love w/ the tranquility this home on 11.52 acres has to offer! The main floor welcomes you to a sizable living room w/ vaulted ceilings & a cozy gas FP which flows into the spacious eat in kitchen featuring a large island, SS appliances & access to the enormous wraparound deck overlooking the beautiful wooded lot. The main floor also features the master bedroom with a walkout to the deck & ensuite w/ sep shower & soaking tub. Upstair you will find the remaining bedroom, bath & a spacious loft perfect for a kids play area or home office. The finished LL provides plenty of add'l living space, another full bath & a walkout to the backyard. Property also includes an incredible 50x72 heated pole shed w/ a separate living space & full bath.
Location
State WI
County Dane
Area Christiana - T
Zoning RR-2
Direction East on US-12 E/US-18 E, R on Co W, L on W Evergreen Dr, L on Prairie Queen Rd
Rooms
Other Rooms Other , Rec Room
Basement Full, Full Size Windows/Exposed, Walkout to yard, Finished, Sump pump, Poured concrete foundatn
Master Bath Full, Separate Tub, Walk-in Shower
Kitchen Breakfast bar, Pantry, Kitchen Island, Range/Oven, Refrigerator, Dishwasher, Microwave, Disposal
Interior
Interior Features Wood or sim. wood floor, Walk-in closet(s), Great room, Vaulted ceiling, Washer, Dryer, Water softener inc, At Least 1 tub
Heating Forced air
Cooling Forced air
Fireplaces Number Gas, 2 fireplaces
Laundry M
Exterior
Exterior Feature Deck, Patio
Parking Features 2 car, Attached, Detached, Heated, 4+ car
Garage Spaces 2.0
Building
Lot Description Wooded, Rural-not in subdivision
Water Well, Non-Municipal/Prvt dispos
Structure Type Vinyl,Stone
Schools
Elementary Schools Cambridge
Middle Schools Call School District
High Schools Cambridge
School District Cambridge
Others
SqFt Source Appraiser
Energy Description Liquid propane
Read Less
Want to know what your home might be worth? Contact us for a FREE valuation!

Our team is ready to help you sell your home for the highest possible price ASAP

This information, provided by seller, listing broker, and other parties, may not have been verified.
Copyright 2025 South Central Wisconsin MLS Corporation. All rights reserved

