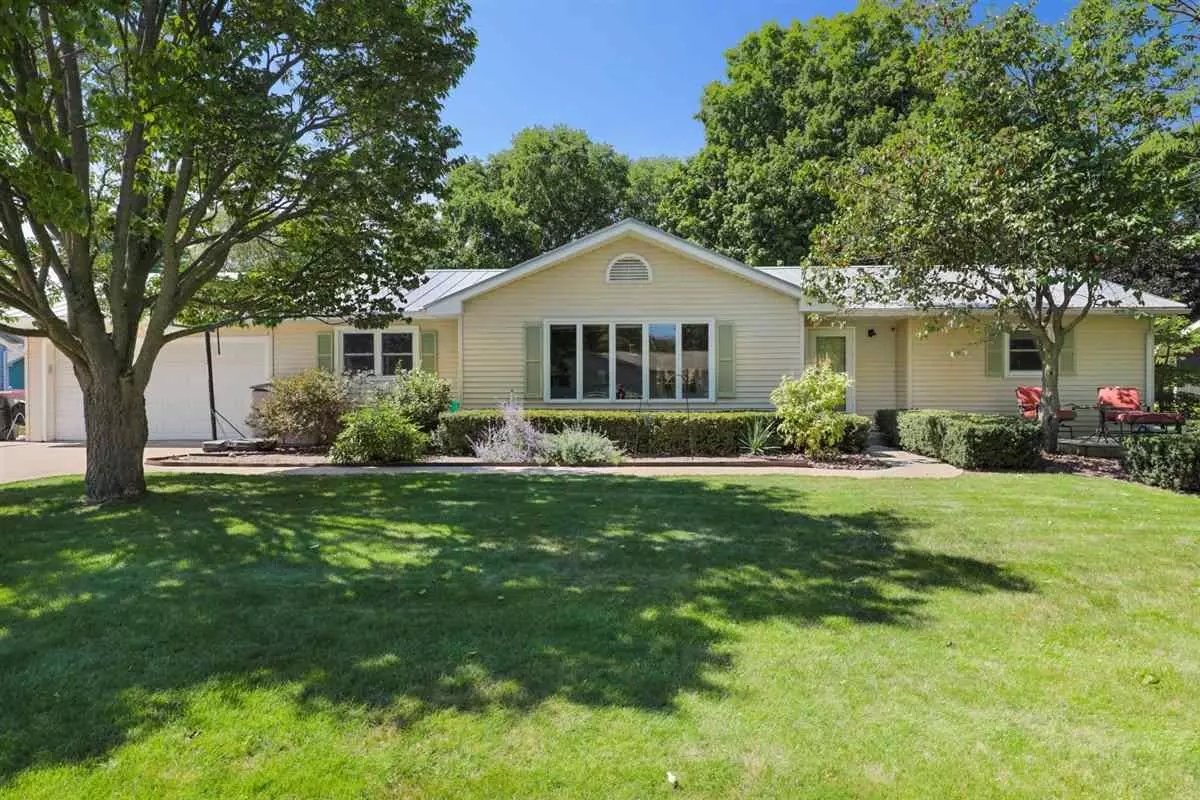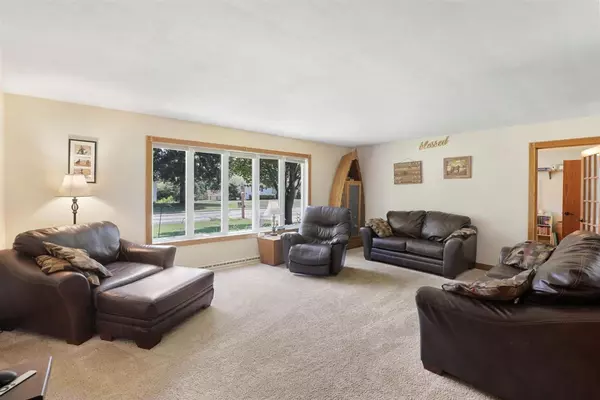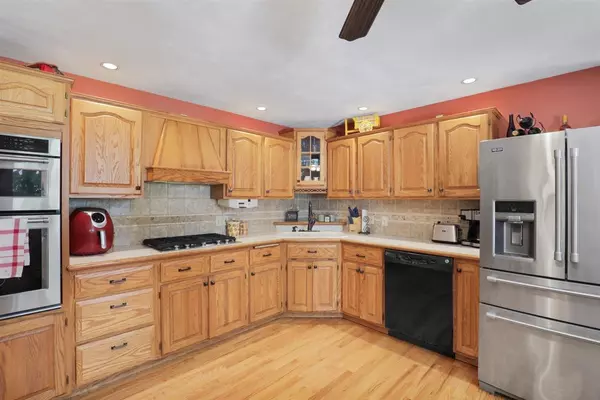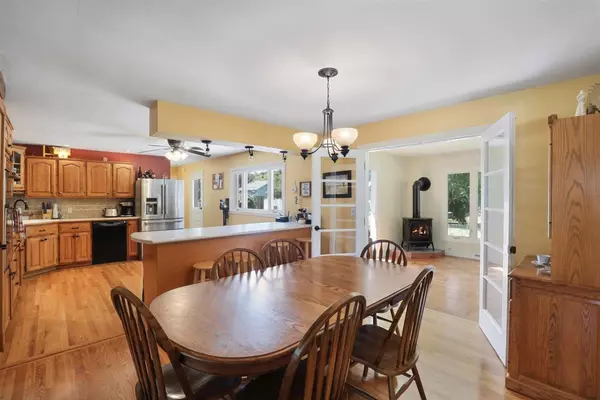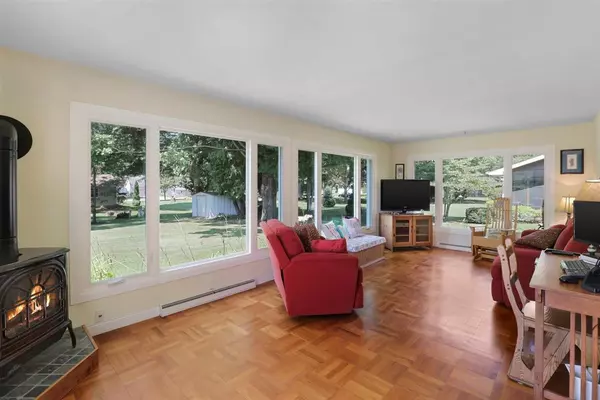$250,000
$235,000
6.4%For more information regarding the value of a property, please contact us for a free consultation.
361 Crestview Dr Waterloo, WI 53594
3 Beds
2 Baths
1,860 SqFt
Key Details
Sold Price $250,000
Property Type Single Family Home
Sub Type 1 story
Listing Status Sold
Purchase Type For Sale
Square Footage 1,860 sqft
Price per Sqft $134
Subdivision 1St Addition To Bradford Hill
MLS Listing ID 1890758
Sold Date 09/30/20
Style Ranch
Bedrooms 3
Full Baths 2
Year Built 1957
Annual Tax Amount $4,338
Tax Year 2019
Lot Size 0.340 Acres
Acres 0.34
Property Description
THIS is the one! Seller has updated nearly everything! METAL Roof, Mechanicals, Windows, Appliances! Living rm, dining area & hallway hardwood floors newly refinished. Main Bedroom has private updated bathroom. Does not have closet (wardrobe can be left behind). Split bedroom floor plan. Kitchen features nice appliance upgrades & custom island w/ open shelves (shelves covered w/ curtains). There is a small deck in front for watching the world go by, or you can hang out in your backyard w/ 14x20 composite deck, 12x25 stamped concrete patio, shed, & firepit. Custom planter boxes & custom enclosed garden area. Sellers have added extra parking pad, new garage door & opener. Attic storage in heated, insulated garage (w/ own breaker box & RV outlet). Inground sprinkler system.
Location
State WI
County Jefferson
Area Waterloo - C
Zoning Res
Direction Hwy 19 to Minnetonka Way, RT on Streator, RT on Crestview. Home on RT.
Rooms
Other Rooms Sun Room , Foyer
Basement Full, Poured concrete foundatn
Master Bath Full, Walk through, Walk-in Shower
Kitchen Kitchen Island, Range/Oven, Refrigerator, Dishwasher, Microwave, Disposal
Interior
Interior Features Wood or sim. wood floor, Washer, Dryer, Water softener inc, Cable available, Hi-Speed Internet Avail, At Least 1 tub, Split bedrooms
Heating Forced air, Central air
Cooling Forced air, Central air
Fireplaces Number 1 fireplace, Free standing STOVE, Gas
Laundry L
Exterior
Exterior Feature Deck, Patio, Storage building, Sprinkler system
Parking Features 2 car, Attached, Heated, Opener
Garage Spaces 2.0
Building
Water Municipal water, Municipal sewer
Structure Type Vinyl
Schools
Elementary Schools Waterloo
Middle Schools Waterloo
High Schools Waterloo
School District Waterloo
Others
SqFt Source Assessor
Energy Description Natural gas
Read Less
Want to know what your home might be worth? Contact us for a FREE valuation!

Our team is ready to help you sell your home for the highest possible price ASAP

This information, provided by seller, listing broker, and other parties, may not have been verified.
Copyright 2025 South Central Wisconsin MLS Corporation. All rights reserved

