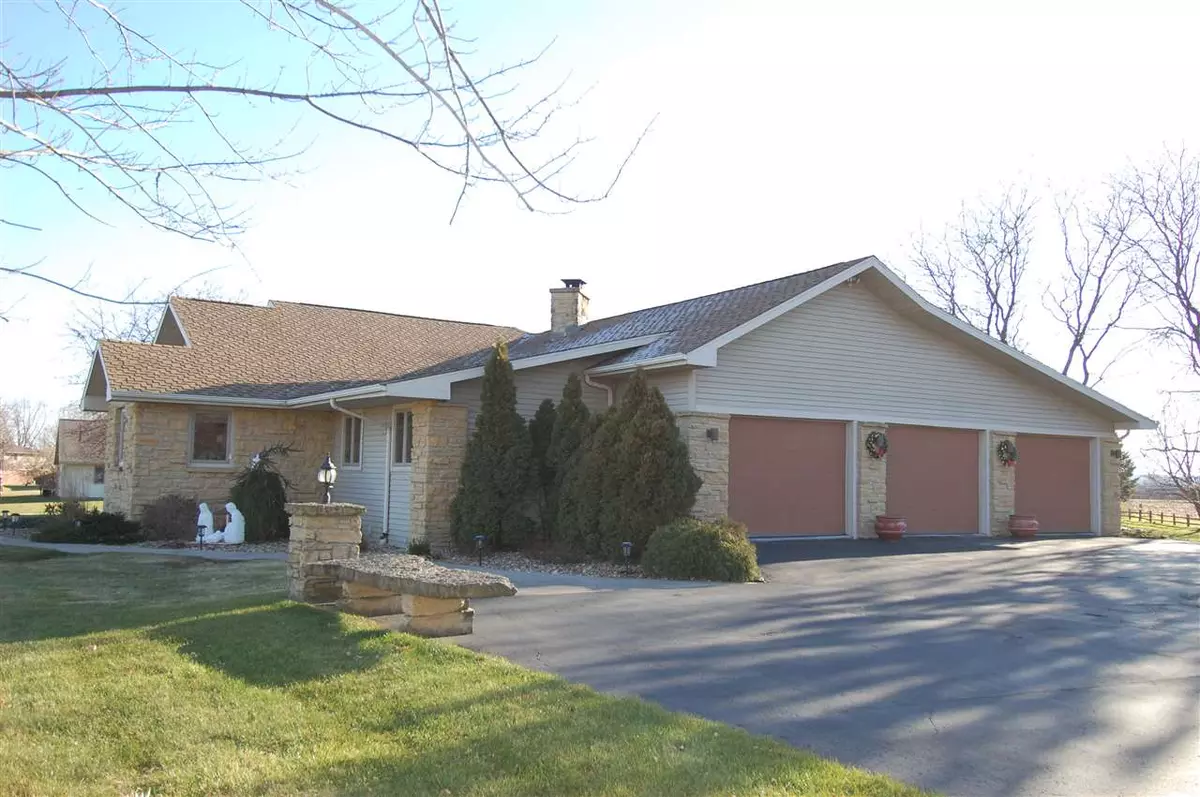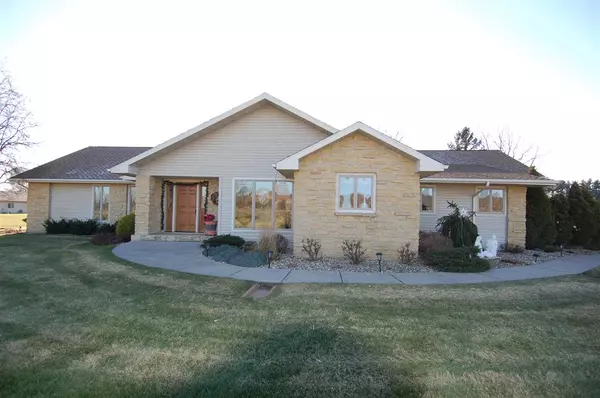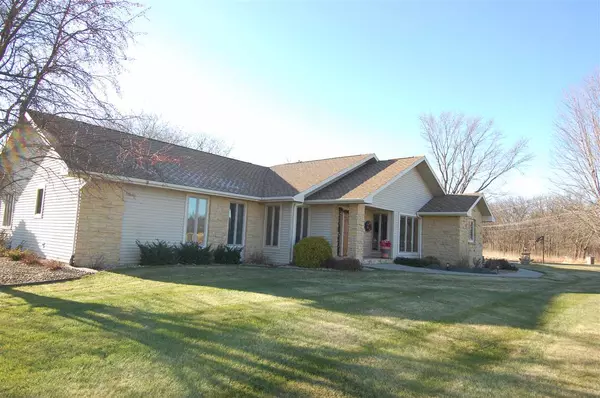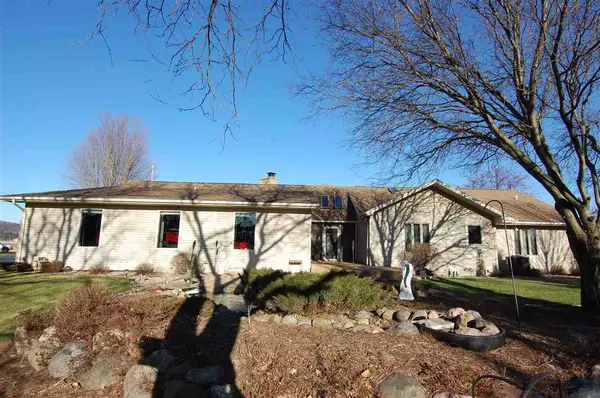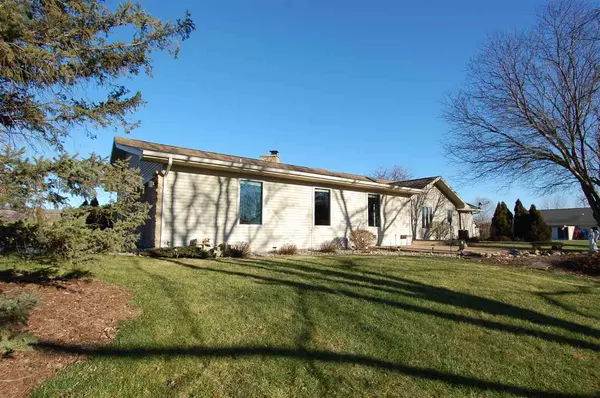Bought with Lori Droessler Real Estate, Inc.
$370,000
$374,900
1.3%For more information regarding the value of a property, please contact us for a free consultation.
S12399 County Road G Spring Green, WI 53588
4 Beds
3.5 Baths
2,806 SqFt
Key Details
Sold Price $370,000
Property Type Single Family Home
Sub Type 1 story
Listing Status Sold
Purchase Type For Sale
Square Footage 2,806 sqft
Price per Sqft $131
Subdivision The Gardens
MLS Listing ID 1898702
Sold Date 03/08/21
Style Ranch
Bedrooms 4
Full Baths 3
Half Baths 1
Year Built 1993
Annual Tax Amount $4,232
Tax Year 2019
Lot Size 1.900 Acres
Acres 1.9
Property Description
Wonderful 4 Bedroom/3.5 Bath home located in “The Gardens Subdivision” just North of Spring Green that sits on 1.9 acres. Home features a spacious open floor plan with large living/dining and kitchen areas. New roof in 2015, furnace 2014, two hot water heaters 2008, new well pump 2019. There is beautiful landscaping with 107 underground sprinkler heads that are served by a separate well. Enjoy the sun coming in from the skylights while you sit in front of the gas fireplace. Large 3 car attached garage with lots of storage and painted floor. Built in gun cabinet. Blacktop Driveway with stone pillars. Large master bedroom with master bath and large closet area. This home has been very well taken care of and maintained. Come take a look and enjoy what Spring Green has to offer!!
Location
State WI
County Sauk
Area Spring Green - T
Zoning Res
Direction Hwy 14 to North on Hwy 23 to Left on Hwy G. House on left.
Rooms
Other Rooms Den/Office , Foyer
Basement Full, Partially finished, Sump pump, 8'+ Ceiling, Poured concrete foundatn
Kitchen Breakfast bar, Pantry, Kitchen Island, Range/Oven, Refrigerator, Dishwasher, Microwave, Disposal
Interior
Interior Features Wood or sim. wood floor, Walk-in closet(s), Vaulted ceiling, Skylight(s), Washer, Dryer, Water softener inc, At Least 1 tub, Internet - Satellite/Dish
Heating Forced air, Central air
Cooling Forced air, Central air
Fireplaces Number Gas
Laundry M
Exterior
Exterior Feature Patio, Sprinkler system
Parking Features 3 car, Attached, Heated, Opener, Access to Basement, Garage door > 8 ft high, Garage stall > 26 ft deep
Garage Spaces 3.0
Building
Lot Description Corner, Rural-in subdivision
Water Municipal sewer, Well
Structure Type Vinyl,Stone
Schools
Elementary Schools River Valley
Middle Schools River Valley
High Schools River Valley
School District River Valley
Others
SqFt Source Other
Energy Description Natural gas
Read Less
Want to know what your home might be worth? Contact us for a FREE valuation!

Our team is ready to help you sell your home for the highest possible price ASAP

This information, provided by seller, listing broker, and other parties, may not have been verified.
Copyright 2024 South Central Wisconsin MLS Corporation. All rights reserved

