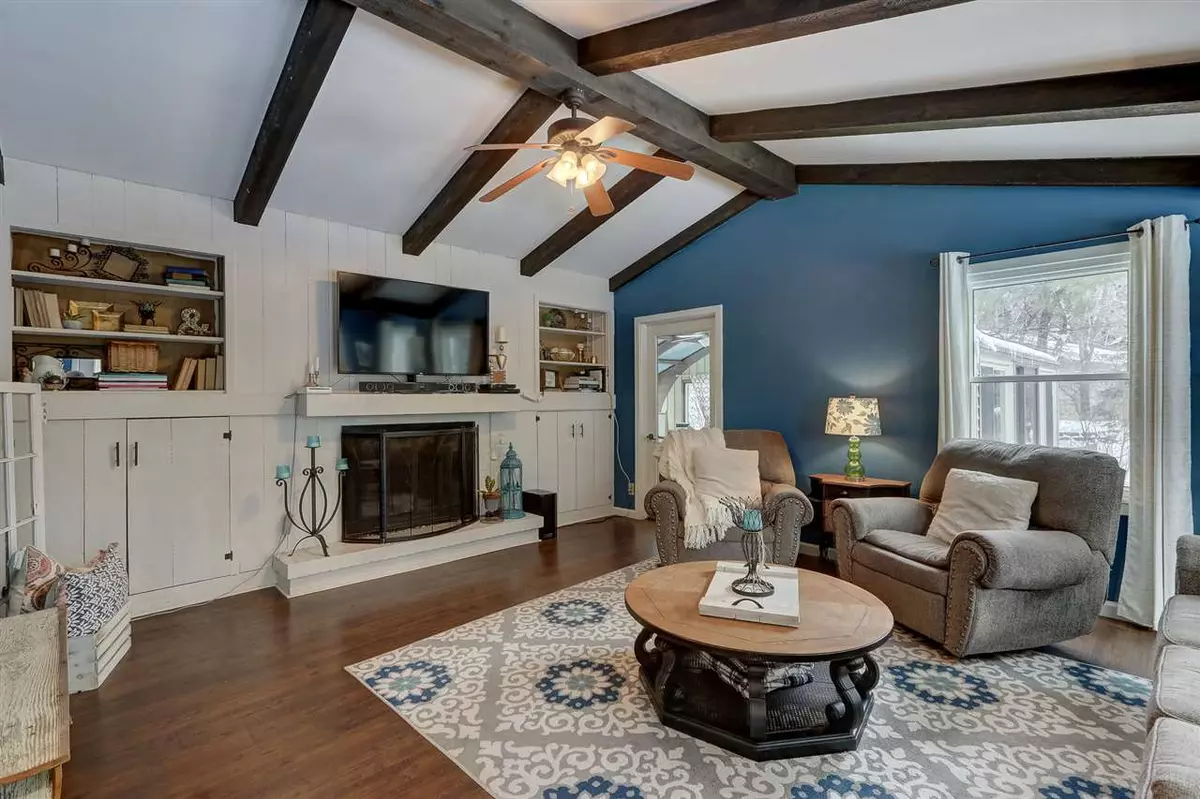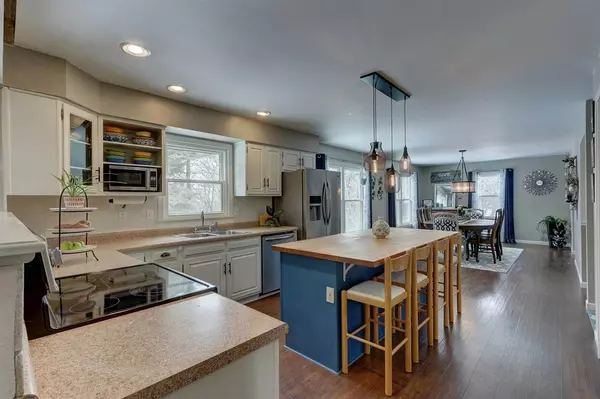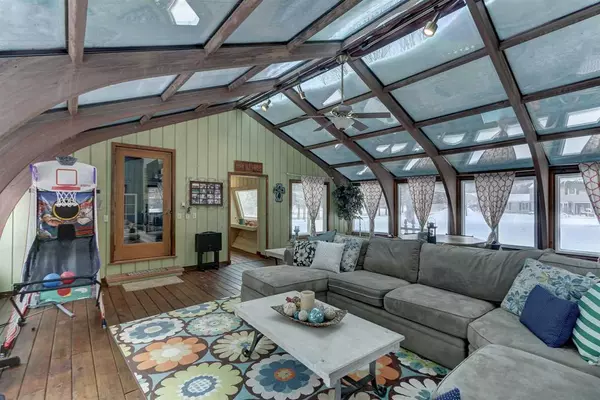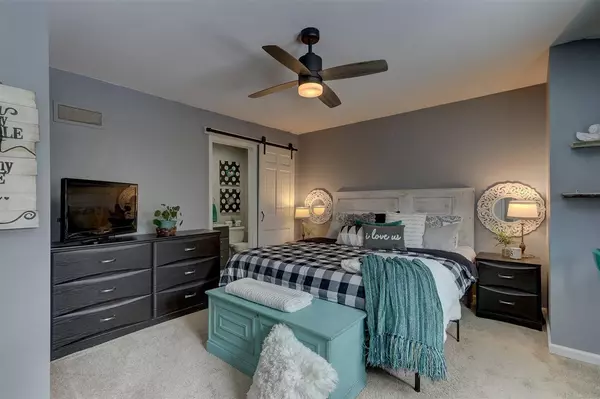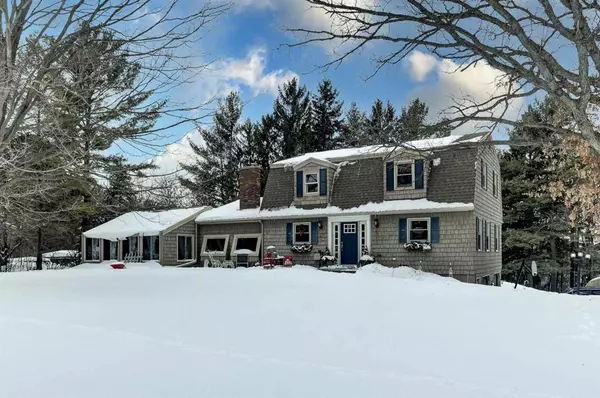Bought with EXIT Realty HGM
$365,000
$365,000
For more information regarding the value of a property, please contact us for a free consultation.
5317 N Grandview Dr Milton, WI 53563
3 Beds
2.5 Baths
2,806 SqFt
Key Details
Sold Price $365,000
Property Type Single Family Home
Sub Type 2 story
Listing Status Sold
Purchase Type For Sale
Square Footage 2,806 sqft
Price per Sqft $130
Subdivision Grandview First Add.
MLS Listing ID 1902574
Sold Date 04/30/21
Style Cape Cod
Bedrooms 3
Full Baths 2
Half Baths 1
Year Built 1975
Annual Tax Amount $4,282
Tax Year 2019
Lot Size 2.010 Acres
Acres 2.01
Property Description
SPACIOUS ROOMS, SPACIOUS PROPERTY! This 3BR Cape Cod on Milton's southwest side offers a plethora of areas for your living & entertaining desires! Main level boasts of a formal LR/library & a formal dining room that gives you great views of the wooded back yard. Kitchen includes beautiful cabinets & appliances, pantry, & wood butcher block-topped island/breakfast bar. Gas fireplace in the family room keeps you warm all the way up to the cathedral ceilings, which are embellished w/rustic beams. Laminate wood flooring continues to lead you to the large sun room. MBR bath is adorned with modern sliding door & marble countertop. Private 2 acres w/patios & garden is connected to Ice Age Trail. Great location between Milton & Janesville w/easy access to Interstate.
Location
State WI
County Rock
Area Harmony - T
Zoning Res
Direction W. Rotamer Rd., W on Grandview Dr.
Rooms
Other Rooms Sun Room
Basement Full, Full Size Windows/Exposed
Kitchen Breakfast bar, Dishwasher, Kitchen Island, Microwave, Pantry, Range/Oven, Refrigerator
Interior
Interior Features Wood or sim. wood floor, Vaulted ceiling, Water softener inc, At Least 1 tub
Heating Forced air, Central air
Cooling Forced air, Central air
Fireplaces Number 1 fireplace, Gas
Laundry M
Exterior
Exterior Feature Deck, Patio, Storage building
Parking Features 2 car, Attached, Access to Basement
Garage Spaces 2.0
Building
Lot Description Wooded, Rural-in subdivision
Water Well, Non-Municipal/Prvt dispos
Structure Type Wood
Schools
Elementary Schools Call School District
Middle Schools Milton
High Schools Milton
School District Milton
Others
SqFt Source Assessor
Energy Description Natural gas
Read Less
Want to know what your home might be worth? Contact us for a FREE valuation!

Our team is ready to help you sell your home for the highest possible price ASAP

This information, provided by seller, listing broker, and other parties, may not have been verified.
Copyright 2025 South Central Wisconsin MLS Corporation. All rights reserved

