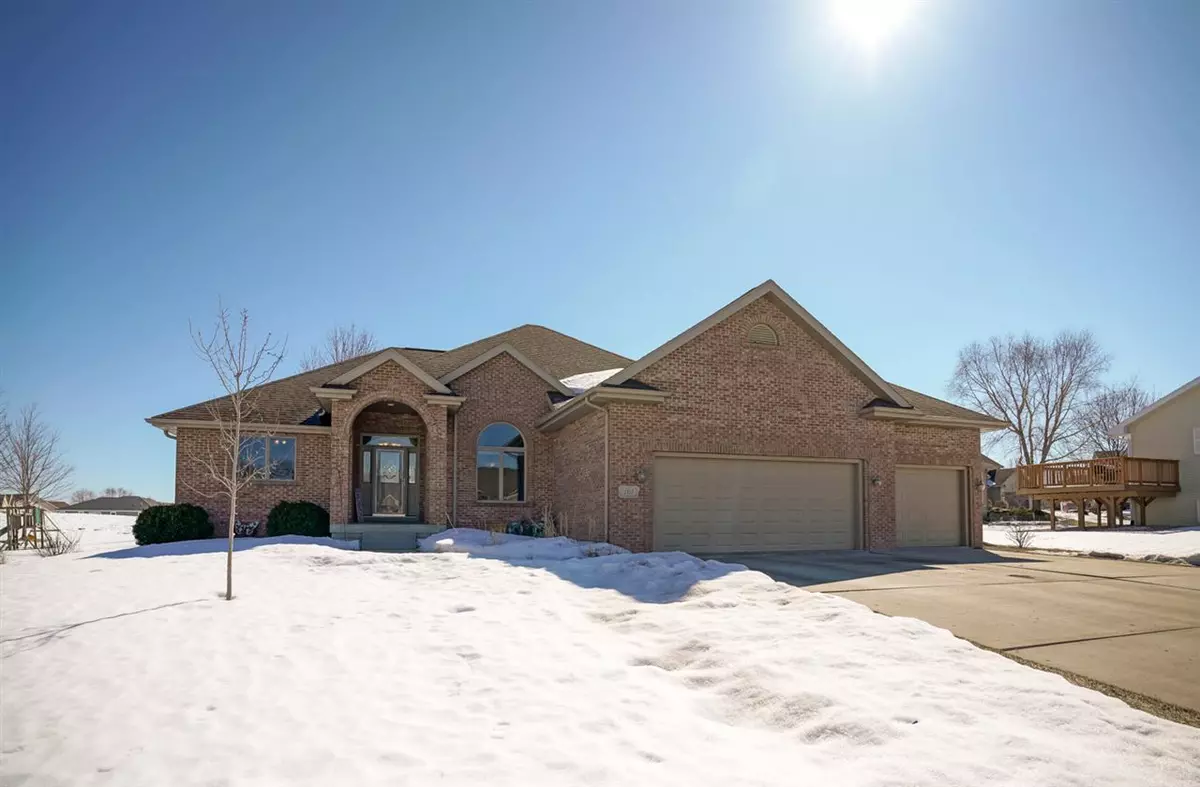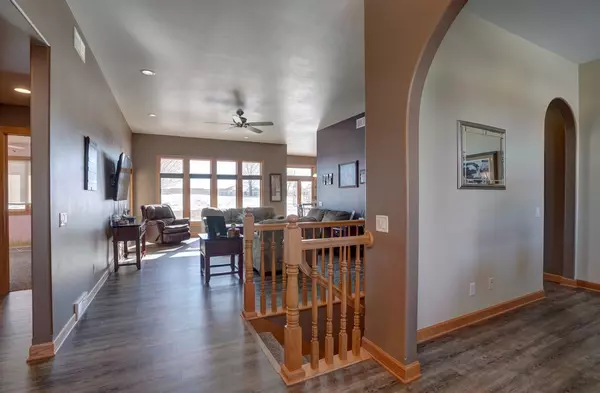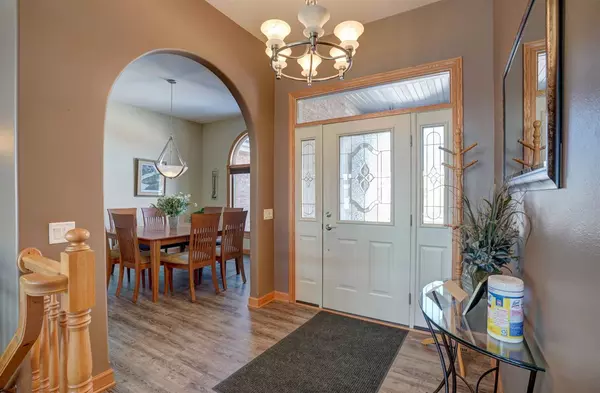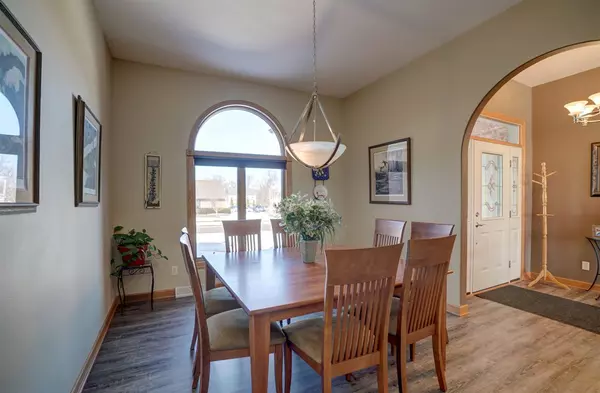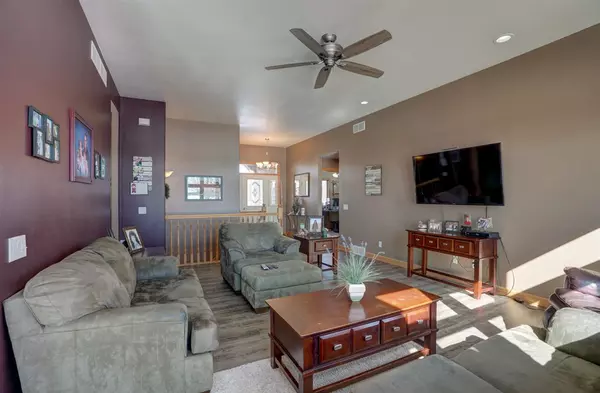Bought with MHB Real Estate
$415,000
$399,999
3.8%For more information regarding the value of a property, please contact us for a free consultation.
207 Ridgeview Ln Columbus, WI 53925
5 Beds
3 Baths
3,470 SqFt
Key Details
Sold Price $415,000
Property Type Single Family Home
Sub Type 1 story
Listing Status Sold
Purchase Type For Sale
Square Footage 3,470 sqft
Price per Sqft $119
Subdivision Kestrel Ridge
MLS Listing ID 1903271
Sold Date 05/28/21
Style Ranch
Bedrooms 5
Full Baths 3
Year Built 2004
Annual Tax Amount $5,976
Tax Year 2019
Lot Size 0.430 Acres
Acres 0.43
Property Description
Custom Built Ranch, 1 owner home features Grand entry with arched doorway to formal dining room. 10 foot ceilings in great room with oversized windows open to view of the 13th green and rolling hills. Home features extra wide oak trim, 6 panel solid oak doors throughout. New Carpet and wood flooring 2021. Professionally painted 2021. Gourmet kitchen with custom maple stained cabinets and Solid surface counter, with Island. Master suite offers tray ceiling, spacious private bath with whirlpool and walk-in closet. Lower Level has 4th and 5th bedrooms, with full bath, exercise room. Family room with gas fireplace. Large wet bar with island. Extra storage. Large closets. Storage shelving. Walking distance to Kestrel Ridge with park & walking paths, golf course.
Location
State WI
County Columbia
Area Columbus - C
Zoning Res
Direction Hwy 151 N to Hwy 73 exit, right on Avalon to right on Ridgeview.
Rooms
Other Rooms Exercise Room
Basement Full, Full Size Windows/Exposed, Finished, Sump pump, 8'+ Ceiling, Poured concrete foundatn
Kitchen Pantry, Kitchen Island, Range/Oven, Refrigerator, Dishwasher, Microwave, Disposal
Interior
Interior Features Wood or sim. wood floor, Walk-in closet(s), Great room, Vaulted ceiling, Washer, Dryer, Water softener inc, Jetted bathtub, Wet bar, Split bedrooms, Internet - Cable
Heating Forced air, Central air
Cooling Forced air, Central air
Fireplaces Number Gas, 1 fireplace
Laundry M
Exterior
Parking Features 3 car, Attached, Opener, Garage door > 8 ft high
Garage Spaces 3.0
Building
Lot Description On golf course
Water Municipal water, Municipal sewer
Structure Type Vinyl,Brick
Schools
Elementary Schools Columbus
Middle Schools Columbus
High Schools Columbus
School District Columbus
Others
SqFt Source Appraiser
Energy Description Natural gas
Read Less
Want to know what your home might be worth? Contact us for a FREE valuation!

Our team is ready to help you sell your home for the highest possible price ASAP

This information, provided by seller, listing broker, and other parties, may not have been verified.
Copyright 2024 South Central Wisconsin MLS Corporation. All rights reserved


