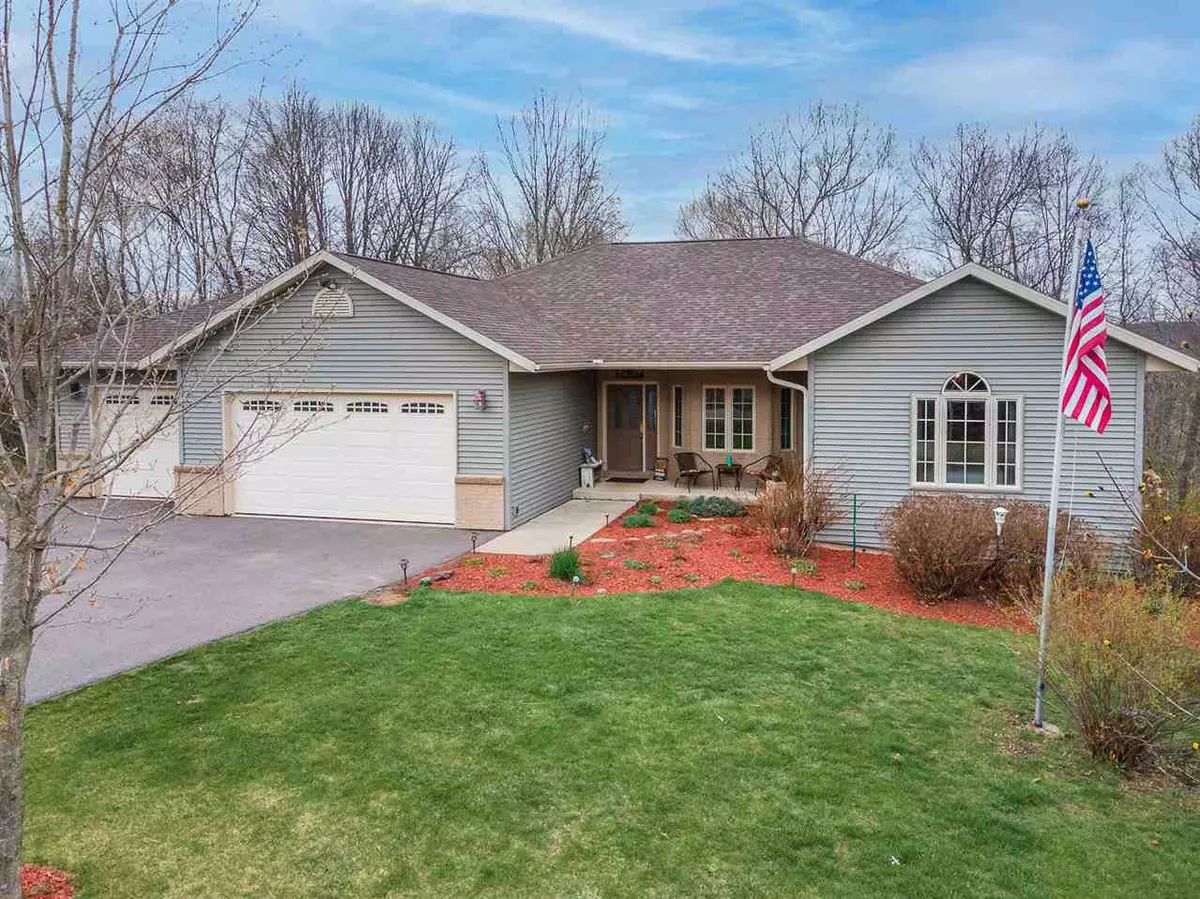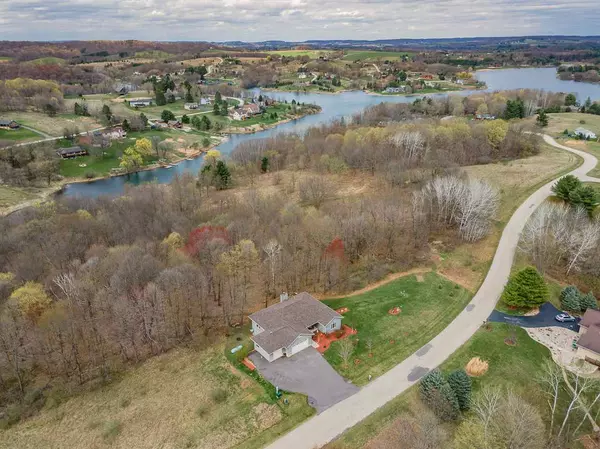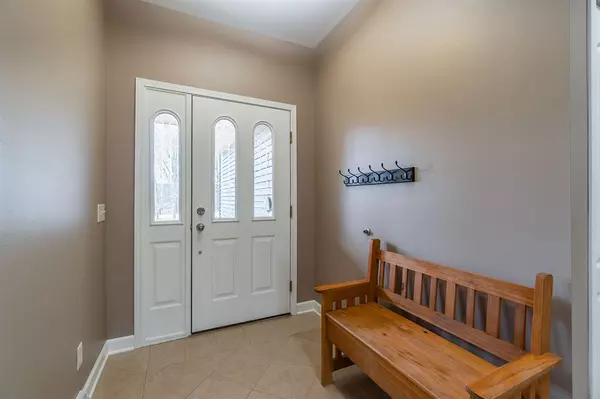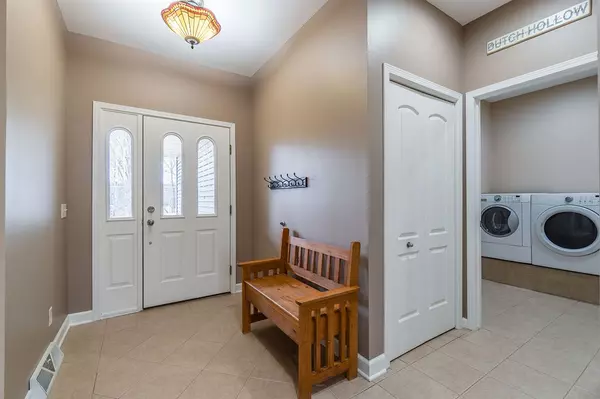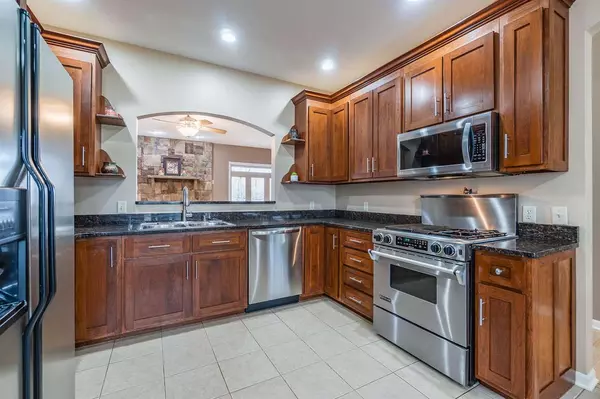Bought with RE/MAX Preferred
$318,000
$294,500
8.0%For more information regarding the value of a property, please contact us for a free consultation.
S1411 Summit Point Dr La Valle, WI 53941
3 Beds
2 Baths
1,839 SqFt
Key Details
Sold Price $318,000
Property Type Single Family Home
Sub Type 1 story
Listing Status Sold
Purchase Type For Sale
Square Footage 1,839 sqft
Price per Sqft $172
Subdivision Dutch Hollow Lake
MLS Listing ID 1906981
Sold Date 06/04/21
Style Ranch
Bedrooms 3
Full Baths 2
HOA Fees $36/ann
Year Built 2005
Annual Tax Amount $4,610
Tax Year 2020
Lot Size 0.910 Acres
Acres 0.91
Property Description
If you snooze….you’ll lose & miss out on the opportunity to own this super comfortable 3BR/2BA offshore home at Dutch Hollow Lake. Step inside & get set to enjoy the kitchen that’s loaded w/Amish built cabinetry, granite countertops & a convenient breakfast nook. Large & relaxing living rm featuring beautiful recently refinished Maple flooring & a stunning stone fireplace that helps keep heat costs LOW. First floor bedroom w/private bath & TWO walk-in closets~PLUS its very own deck overlooking the woodlands where the deer & other wildlife enjoy living. Two additional bedrooms w/ample closet space. FUN sunroom too! A walk-out lower level that’s ready for you to complete in the future as you need & want. Expansive deck! Hike in the woods down to the lake!
Location
State WI
County Sauk
Area Woodland - T
Zoning R1
Direction Dutch Hollow Road to Summit Point Dr.
Rooms
Other Rooms Foyer , Sun Room
Basement Full, Full Size Windows/Exposed, Walkout to yard, 8'+ Ceiling, Stubbed for Bathroom, Poured concrete foundatn
Kitchen Dishwasher, Microwave, Pantry, Range/Oven, Refrigerator
Interior
Interior Features Wood or sim. wood floor, Walk-in closet(s), Vaulted ceiling, Air exchanger, At Least 1 tub, Split bedrooms
Heating Forced air, Central air
Cooling Forced air, Central air
Fireplaces Number 1 fireplace, Wood
Laundry M
Exterior
Exterior Feature Deck
Parking Features 3 car, Attached, Opener
Garage Spaces 3.0
Waterfront Description Deeded access-No frontage,Lake,Water ski lake
Building
Lot Description Rural-in subdivision, Wooded
Water Mound System, Non-Municipal/Prvt dispos, Well
Structure Type Brick,Vinyl
Schools
Elementary Schools Wonewoc
Middle Schools Wonewoc
High Schools Wonewoc
School District Wonewoc-Union Center
Others
SqFt Source Assessor
Energy Description Liquid propane
Pets Allowed In an association, Restrictions/Covenants
Read Less
Want to know what your home might be worth? Contact us for a FREE valuation!

Our team is ready to help you sell your home for the highest possible price ASAP

This information, provided by seller, listing broker, and other parties, may not have been verified.
Copyright 2024 South Central Wisconsin MLS Corporation. All rights reserved


