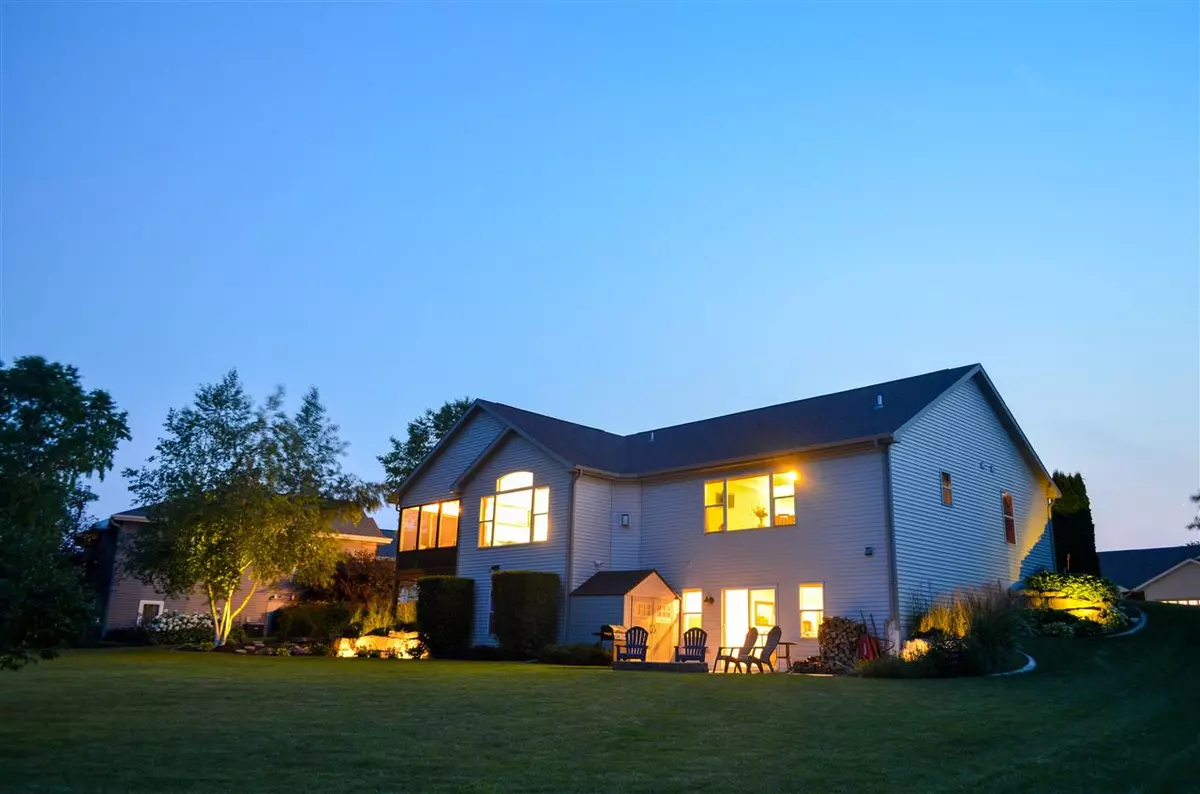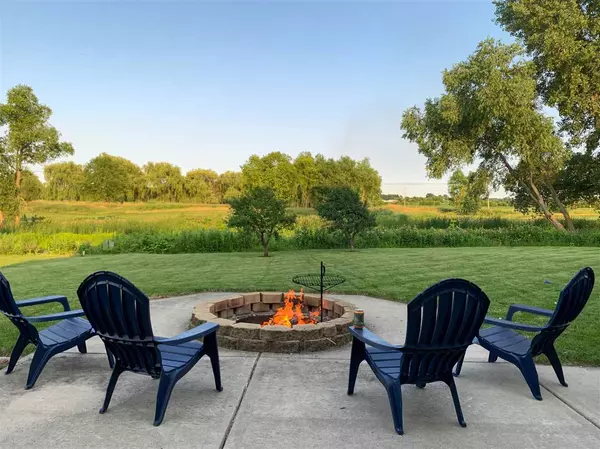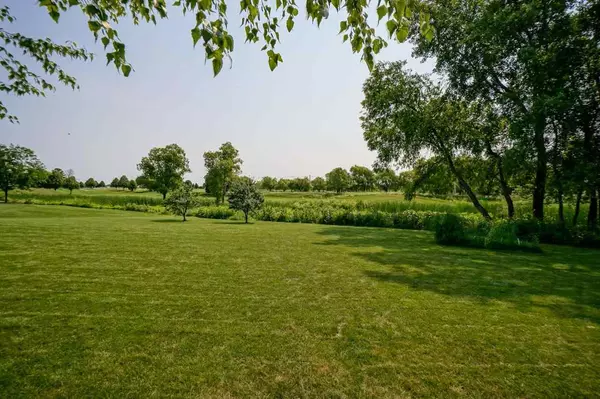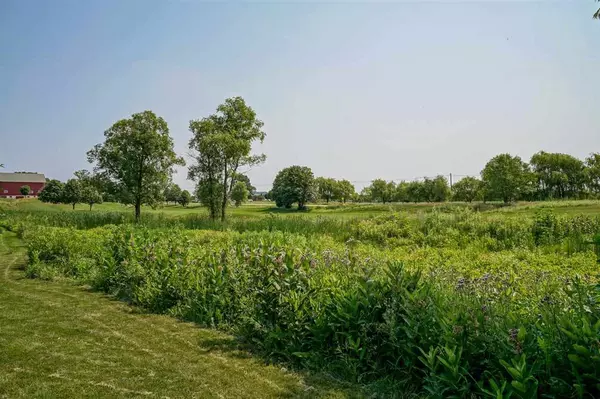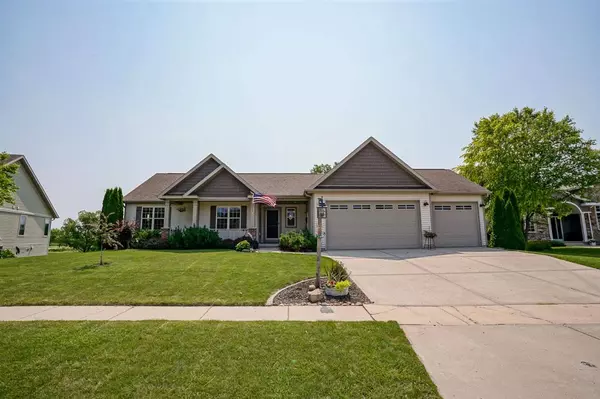Bought with Starritt-Meister Realty, LLC
$460,100
$415,000
10.9%For more information regarding the value of a property, please contact us for a free consultation.
412 Vista Cir Columbus, WI 53925
5 Beds
3.5 Baths
3,218 SqFt
Key Details
Sold Price $460,100
Property Type Single Family Home
Sub Type 1 story
Listing Status Sold
Purchase Type For Sale
Square Footage 3,218 sqft
Price per Sqft $142
Subdivision Kestrel Ridge
MLS Listing ID 1913510
Sold Date 08/31/21
Style Ranch
Bedrooms 5
Full Baths 3
Half Baths 1
Year Built 2009
Annual Tax Amount $8,308
Tax Year 2020
Lot Size 9,583 Sqft
Acres 0.22
Property Description
Showings begin Friday, July 9. From the massive windows bringing gorgeous views inside to the thoughtfully laid out country chic kitchen, prepare to be WOWED by this beautifully appointed home on Kestrel Ridge Golf Course. With high ceilings and arched architecture comes a sense of expansiveness. The kitchen is a chef's delight with a food prep island, stainless appliances, and pantry. Ample-sized bedrooms on both levels. Owner suite has tray ceiling and beautiful views. Lower level has huge rec room leading to patio w/built-in firepit. A 3-car garage with epoxy floor coating enters into the laundry room. Welcoming front porch, custom EZE-BREEZE deck, or patio...Take your pick to RELAX and enjoy the season. Please see additional info titled "Things To Know" under Documents.
Location
State WI
County Columbia
Area Columbus - C
Zoning RES
Direction Business Hwy 151/73 (Park Ave) to Avalon Rd to Ridgeview Ln to Vista Circle.
Rooms
Other Rooms Three-Season , Foyer
Basement Full, Full Size Windows/Exposed, Walkout to yard, Finished, Sump pump, Radon Mitigation System, Poured concrete foundatn
Kitchen Breakfast bar, Pantry, Kitchen Island, Range/Oven, Refrigerator, Dishwasher, Microwave, Disposal
Interior
Interior Features Wood or sim. wood floor, Walk-in closet(s), Vaulted ceiling, Water softener inc, Security system, Wet bar, At Least 1 tub
Heating Forced air, Central air
Cooling Forced air, Central air
Fireplaces Number Gas
Laundry M
Exterior
Exterior Feature Patio, Storage building, Electronic pet containmnt
Parking Features 3 car, Attached, Opener
Garage Spaces 3.0
Building
Lot Description On golf course
Water Municipal water, Municipal sewer
Structure Type Vinyl
Schools
Elementary Schools Columbus
Middle Schools Columbus
High Schools Columbus
School District Columbus
Others
SqFt Source Seller
Energy Description Natural gas
Pets Allowed Restrictions/Covenants
Read Less
Want to know what your home might be worth? Contact us for a FREE valuation!

Our team is ready to help you sell your home for the highest possible price ASAP

This information, provided by seller, listing broker, and other parties, may not have been verified.
Copyright 2024 South Central Wisconsin MLS Corporation. All rights reserved


