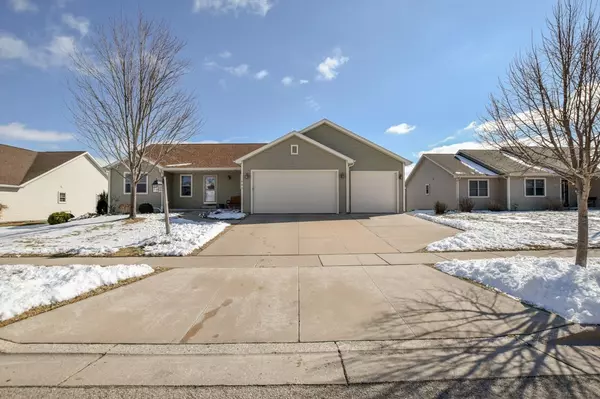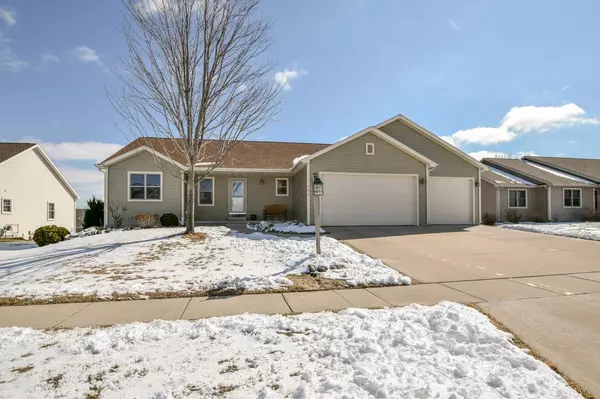Bought with First Weber Inc
$420,000
$399,900
5.0%For more information regarding the value of a property, please contact us for a free consultation.
655 Vista Cir Columbus, WI 53925
5 Beds
3 Baths
3,002 SqFt
Key Details
Sold Price $420,000
Property Type Single Family Home
Sub Type 1 story
Listing Status Sold
Purchase Type For Sale
Square Footage 3,002 sqft
Price per Sqft $139
Subdivision Kestrel Ridge
MLS Listing ID 1929261
Sold Date 04/29/22
Style Ranch,Colonial
Bedrooms 5
Full Baths 3
Year Built 2008
Annual Tax Amount $4,847
Tax Year 2021
Lot Size 10,454 Sqft
Acres 0.24
Property Description
This beautiful 5 bed 3 bath home is situated on a beautiful landscaped lot in Kestrel Ridge. Enjoy the open floor plan. LL has full walkout. Kitchen has solid surface counters, raised island area open to living and dining areas for large gatherings. Dinette area opens to a 7x13 deck, with access to LL patio and beautiful landscaped yard. Solid 6 panel doors through out, oak flooring in entry and kitchen & dining. Updates include new carpeting and professional painted main level including ceilings. Per Seller 2/2022. LL professionally designed & completed 2012. Full House dehumidifier 2020 for optimal home comfort. Heating and A/C professionally maintained annually. Roof 2012. Many Electrical upgrades when home built. D.washer 2019, Washer 2018. Virtually staged. All measurements approx.
Location
State WI
County Columbia
Area Columbus - C
Zoning Res
Direction 151 to Columbus exit Business 151, Park St, Right on Avalon, Right on Ridgeview Ln, Left On Vista to left on Vista Circle. House on Right.
Rooms
Basement Full, Full Size Windows/Exposed, Walkout to yard, Finished, Sump pump, 8'+ Ceiling
Main Level Bedrooms 1
Kitchen Dishwasher, Disposal, Kitchen Island, Microwave, Pantry, Range/Oven, Refrigerator
Interior
Interior Features Wood or sim. wood floor, Walk-in closet(s), Great room, Vaulted ceiling, Washer, Dryer, Cable available, At Least 1 tub, Split bedrooms, Internet - Cable
Heating Forced air, Central air
Cooling Forced air, Central air
Laundry M
Exterior
Exterior Feature Deck, Patio
Parking Features 3 car, Opener
Garage Spaces 3.0
Building
Water Municipal water, Municipal sewer
Structure Type Vinyl
Schools
Elementary Schools Columbus
Middle Schools Columbus
High Schools Columbus
School District Columbus
Others
SqFt Source Blue Print
Energy Description Natural gas
Read Less
Want to know what your home might be worth? Contact us for a FREE valuation!

Our team is ready to help you sell your home for the highest possible price ASAP

This information, provided by seller, listing broker, and other parties, may not have been verified.
Copyright 2024 South Central Wisconsin MLS Corporation. All rights reserved






