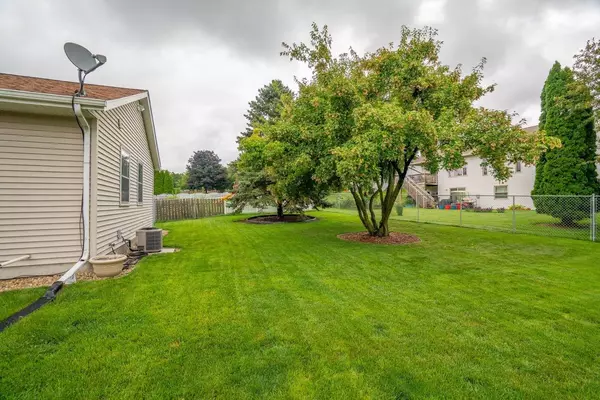Bought with The Alvarado Group, Inc
$309,900
$309,900
For more information regarding the value of a property, please contact us for a free consultation.
5121 Prairie Rose Rd Madison, WI 53704
2 Beds
1.5 Baths
1,118 SqFt
Key Details
Sold Price $309,900
Property Type Single Family Home
Sub Type 1 story
Listing Status Sold
Purchase Type For Sale
Square Footage 1,118 sqft
Price per Sqft $277
Subdivision Glacier Heights
MLS Listing ID 1942210
Sold Date 09/30/22
Style Ranch
Bedrooms 2
Full Baths 1
Half Baths 1
Year Built 1998
Annual Tax Amount $5,207
Tax Year 2021
Lot Size 10,454 Sqft
Acres 0.24
Property Description
Welcome to a well-maintained ranch home tucked away just a hop, skip, and jump from two beautiful parks--Sycamore Park and Glacier Hill Park. Enjoy summer mornings on your front porch with a cup of coffee and chirping birds. Fall in love with autumn evenings relaxing on the spacious deck, overlooking the fenced, backyard paradise. Inside the home is just as special as the outside. From the large primary bedroom to the attached two car garage, there is something special around each corner! The unfinished lower level offers a ton of potential space...just waiting for someone to add a bonus room. Newer mechanicals.
Location
State WI
County Dane
Area Madison - C E08
Zoning SR-C1
Direction N Thompson to Mesa to Prairie Rose
Rooms
Basement Full, Sump pump, Stubbed for Bathroom, Poured concrete foundatn
Main Level Bedrooms 1
Kitchen Range/Oven, Refrigerator, Dishwasher, Disposal
Interior
Interior Features Wood or sim. wood floor, Walk-in closet(s), Washer, Dryer, Water softener inc, Cable available, At Least 1 tub
Heating Forced air, Central air
Cooling Forced air, Central air
Laundry L
Exterior
Exterior Feature Deck
Parking Features 2 car, Opener
Garage Spaces 2.0
Building
Lot Description Sidewalk
Water Municipal water, Municipal sewer
Structure Type Vinyl,Brick
Schools
Elementary Schools Schenk
Middle Schools Whitehorse
High Schools Lafollette
School District Madison
Others
SqFt Source Assessor
Energy Description Natural gas
Read Less
Want to know what your home might be worth? Contact us for a FREE valuation!

Our team is ready to help you sell your home for the highest possible price ASAP

This information, provided by seller, listing broker, and other parties, may not have been verified.
Copyright 2024 South Central Wisconsin MLS Corporation. All rights reserved





