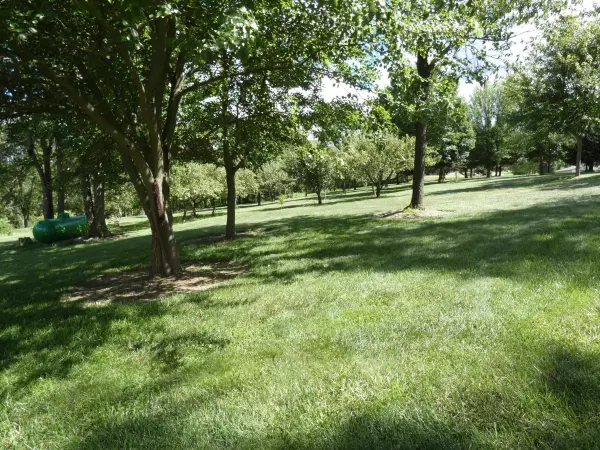Bought with Jon Miles Real Estate
$380,000
$389,000
2.3%For more information regarding the value of a property, please contact us for a free consultation.
8348 Valley View Rd Mount Hope, WI 53816
4 Beds
3 Baths
3,296 SqFt
Key Details
Sold Price $380,000
Property Type Single Family Home
Sub Type 1 story
Listing Status Sold
Purchase Type For Sale
Square Footage 3,296 sqft
Price per Sqft $115
MLS Listing ID 1940619
Sold Date 10/07/22
Style Ranch
Bedrooms 4
Full Baths 3
Year Built 2008
Annual Tax Amount $4,775
Tax Year 2021
Lot Size 6.700 Acres
Acres 6.7
Property Description
Beautiful ridge views setting for this rural residence with 6.7 acres. Built in 2008 this open concept ranch style boasts nearly 2700 square feet on the main level alone. High ceilings, large rooms and hardwood flooring throughout. Cozy up to the wood fireplace in the living room. Spaces to spread out include formal and casual living and dining areas. Main floor further includes exceptional master bedroom suite, second bedroom, second bath, office plus fitness room. Two bedrooms and third bath in the walkout lower level. Geothermal wells are installed but not in use. Stone structure out front was built to be a wine cellar. More land available up to total of 34.5 acres. Most furnishings in the home are available and negotiable. Private road annual fee $100-$200. Schedule your visit today.
Location
State WI
County Grant
Area Woodman - T
Zoning none
Direction On Irish Ridge Rd (between Hwy 18 and Hwy 133) turn onto Valley View Rd.
Rooms
Other Rooms Exercise Room , Den/Office
Basement Partial, Full Size Windows/Exposed, Walkout to yard, Finished, 8'+ Ceiling, Poured concrete foundatn
Main Level Bedrooms 1
Kitchen Breakfast bar, Pantry, Range/Oven, Refrigerator, Dishwasher, Microwave, Disposal
Interior
Interior Features Wood or sim. wood floor, Walk-in closet(s), Washer, Dryer, Water softener inc, Jetted bathtub, At Least 1 tub
Heating Forced air, Central air
Cooling Forced air, Central air
Fireplaces Number Wood, 1 fireplace
Laundry M
Exterior
Exterior Feature Deck, Patio
Parking Features 2 car, Attached, Opener
Garage Spaces 2.0
Building
Lot Description Wooded, Horses Allowed
Water Well, Non-Municipal/Prvt dispos
Structure Type Vinyl
Schools
Elementary Schools Boscobel
Middle Schools Boscobel
High Schools Boscobel
School District Boscobel
Others
SqFt Source Assessor
Energy Description Liquid propane
Read Less
Want to know what your home might be worth? Contact us for a FREE valuation!

Our team is ready to help you sell your home for the highest possible price ASAP

This information, provided by seller, listing broker, and other parties, may not have been verified.
Copyright 2024 South Central Wisconsin MLS Corporation. All rights reserved






