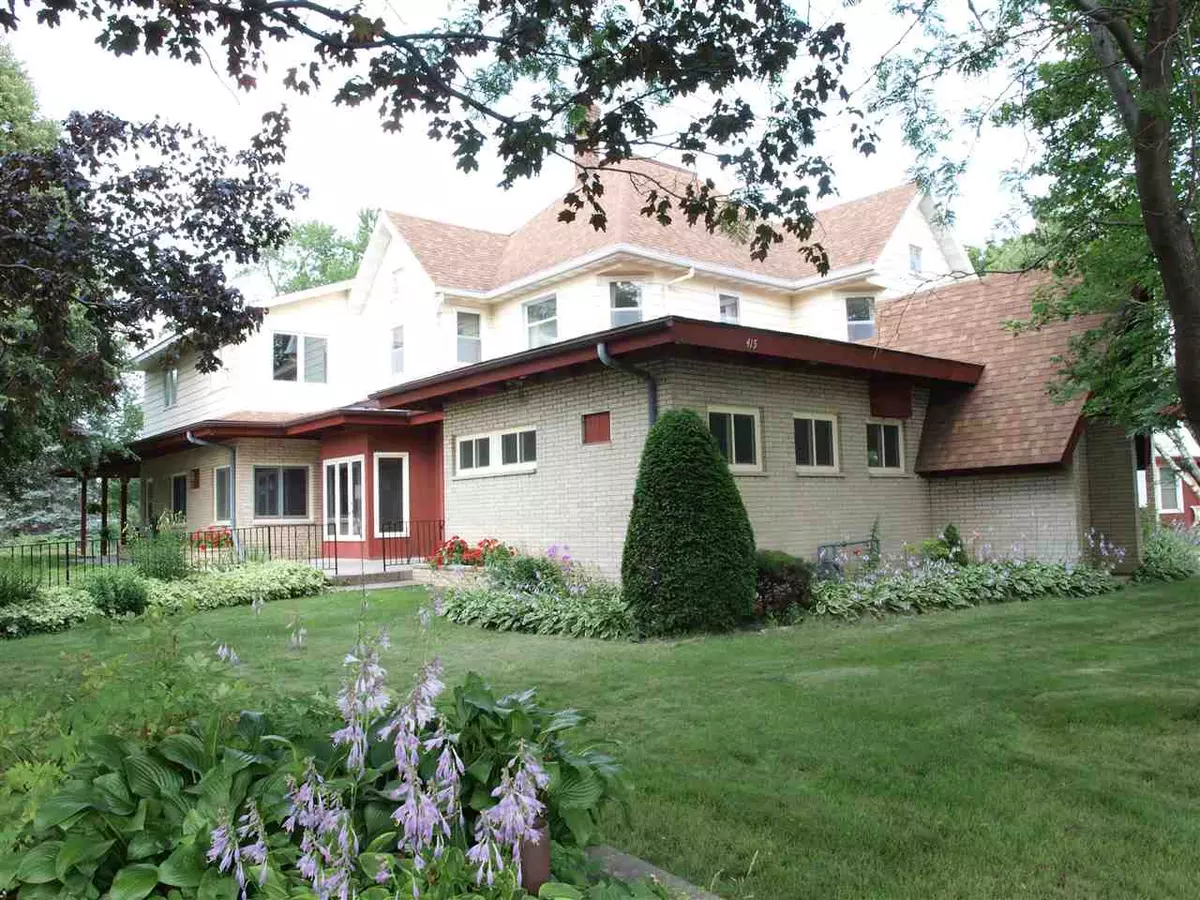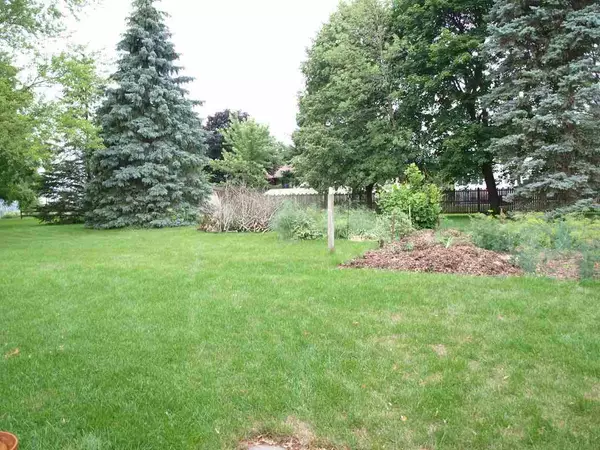Bought with EXP Realty, LLC
$250,000
$299,900
16.6%For more information regarding the value of a property, please contact us for a free consultation.
415 Main St Arlington, WI 53911
5 Beds
1.5 Baths
3,481 SqFt
Key Details
Sold Price $250,000
Property Type Single Family Home
Sub Type 2 story
Listing Status Sold
Purchase Type For Sale
Square Footage 3,481 sqft
Price per Sqft $71
MLS Listing ID 1914395
Sold Date 01/07/22
Style Victorian
Bedrooms 5
Full Baths 1
Half Baths 2
Year Built 1919
Annual Tax Amount $5,473
Tax Year 2020
Lot Size 1.100 Acres
Acres 1.1
Property Description
TREMENDOUS POSSIBILITIES. Spacious single family residence with 1+ acre for kids to play plus plenty of extra room for home based business, mother-in-law suite, or offices to rent. Zoned R-3 CONDITIONAL USE Permit (CUP) for multi-family, offices, beauty salon, etc. Included is a separate buildable lot that is zoned M-2 (duplex). Original house had 1594 sq. ft, 1962 first floor addition of 1498 sq. ft., and 1987 2nd floor addition of 389 sq. ft. (2 finished bonus rooms) plus 1425 sq. ft. unfinished POTENTIAL AREA. The 2 lots have a total of 1.14 ACRES w many trees. HUGE attached garage is 25x34, plus a 3 car carport. Present use is as the seller’s residence. Past use was as seller’s residence + beauty shop + business office.
Location
State WI
County Columbia
Area Arlington - V
Zoning R-3 CUP
Direction Hwy 51, West on Main St OR I90/94 east at Hwy 60
Rooms
Other Rooms Den/Office , Den/Office
Basement Full, Poured concrete foundatn, Other foundation
Kitchen Dishwasher, Disposal, Microwave, Pantry, Range/Oven, Refrigerator
Interior
Interior Features Wood or sim. wood floor, Walk-up Attic, Washer, Dryer, Water softener inc, Cable available, At Least 1 tub
Heating Radiant, Wall AC
Cooling Radiant, Wall AC
Fireplaces Number Gas
Laundry M
Exterior
Exterior Feature Patio
Parking Features 2 car, Attached, Opener
Garage Spaces 2.0
Building
Lot Description Wooded
Water Municipal water, Municipal sewer
Structure Type Aluminum/Steel,Brick
Schools
Elementary Schools Poynette
Middle Schools Poynette
High Schools Poynette
School District Poynette
Others
SqFt Source Blue Print
Energy Description Electric,Natural gas
Read Less
Want to know what your home might be worth? Contact us for a FREE valuation!

Our team is ready to help you sell your home for the highest possible price ASAP

This information, provided by seller, listing broker, and other parties, may not have been verified.
Copyright 2024 South Central Wisconsin MLS Corporation. All rights reserved






