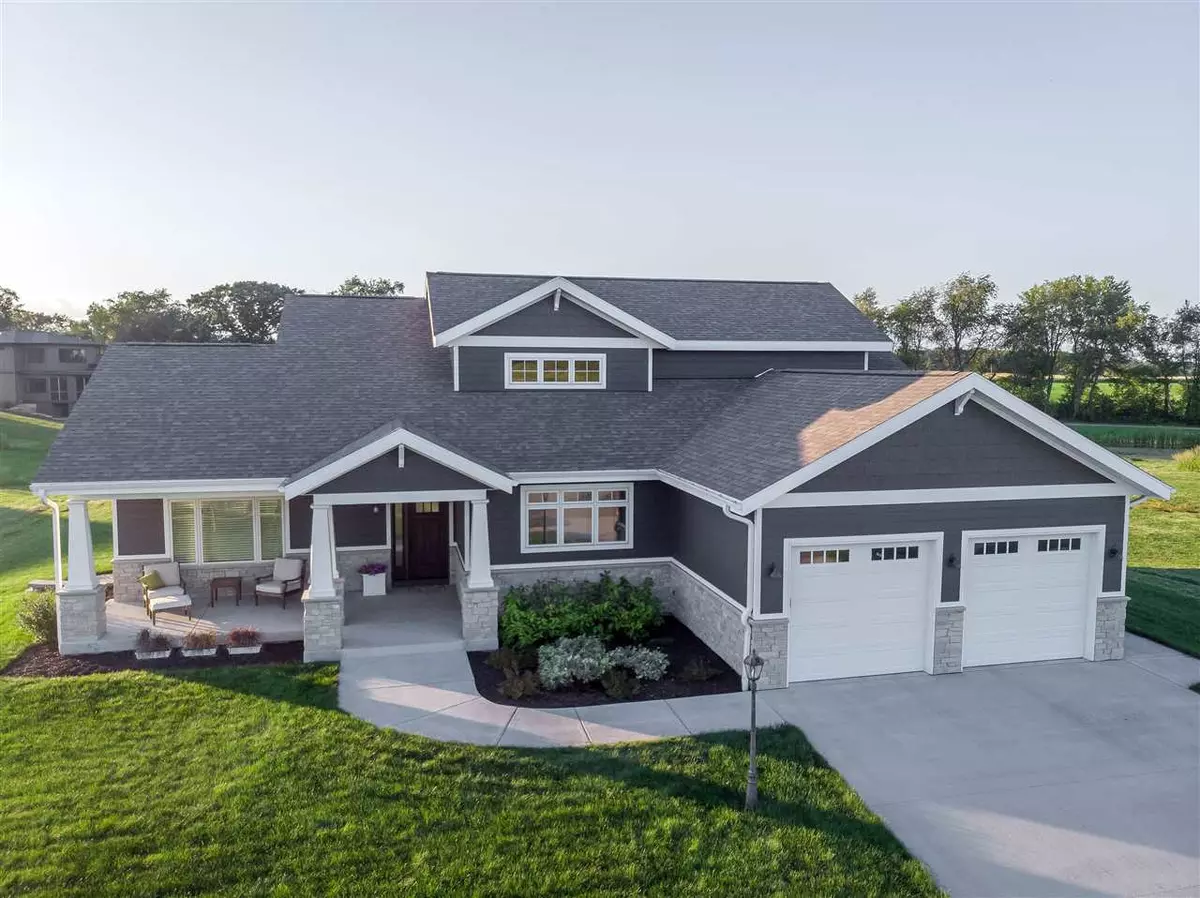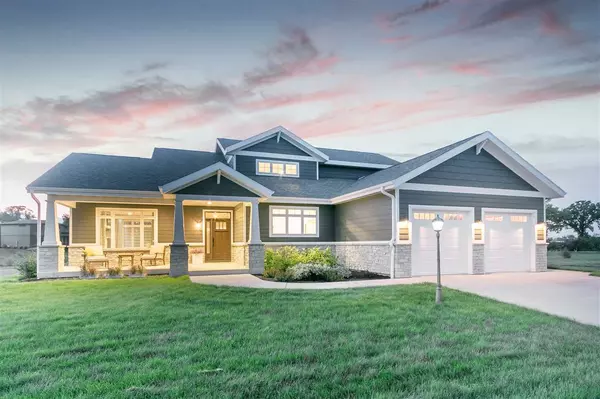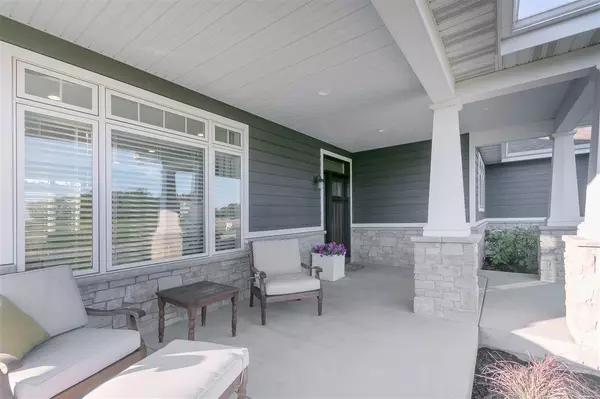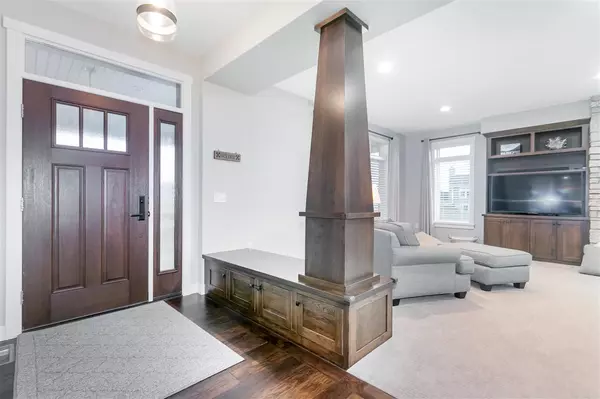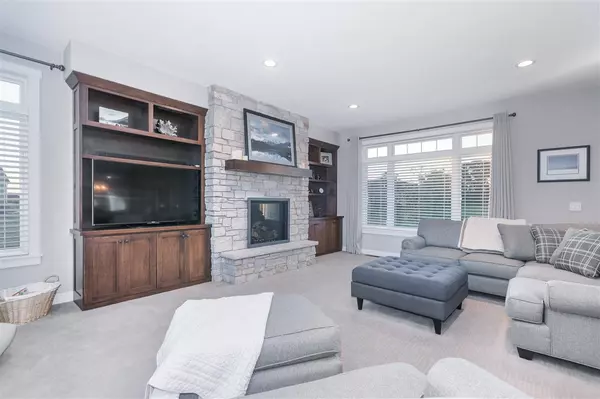Bought with Coldwell Banker Real Estate Group
$485,000
$499,900
3.0%For more information regarding the value of a property, please contact us for a free consultation.
711 Kenseth Way Cambridge, WI 53523
3 Beds
2.5 Baths
2,841 SqFt
Key Details
Sold Price $485,000
Property Type Single Family Home
Sub Type 2 story
Listing Status Sold
Purchase Type For Sale
Square Footage 2,841 sqft
Price per Sqft $170
Subdivision The Vineyards At Cambridge
MLS Listing ID 1866581
Sold Date 09/16/20
Style Prairie/Craftsman
Bedrooms 3
Full Baths 2
Half Baths 1
Year Built 2016
Annual Tax Amount $8,207
Tax Year 2019
Lot Size 0.320 Acres
Acres 0.32
Property Description
Welcome Home to this 1 of a kind Custom designed home. Quality and craftsmanship shine through! Engineered Hardwood flooring, beautiful fireplace with remote, stone surround and hearth, leathered Granite counter-tops in kitchen, Nook/bench seating, formal dining, and island seating = never a shortage for entertaining! Plus, the Basement is ready for expansion. Styleline vinyl window, screen system at porch, Trex decking/cedar ceiling and cladding at porch, In-ceiling speaker system (Sonos). Enjoy the peaceful sights, sounds & sunsets of the pond & Green Space. Take a walk to the winery or new bike/walking path. See the attached Features & Amenities sheet for all the Custom Upgrades!!! Too many to list!
Location
State WI
County Dane
Area Cambridge - V
Zoning RES
Direction Hwy 12 to Kenseth Way.
Rooms
Other Rooms Three-Season , Den/Office
Basement Full, Full Size Windows/Exposed, Sump pump, 8'+ Ceiling, Stubbed for Bathroom, Radon Mitigation System, Toilet only, Poured concrete foundatn
Master Bath Full, Walk-in Shower
Kitchen Breakfast bar, Dishwasher, Disposal, Kitchen Island, Microwave, Pantry, Range/Oven, Refrigerator
Interior
Interior Features Wood or sim. wood floor, Walk-in closet(s), Great room, Washer, Dryer, Air exchanger, Water softener inc, Hi-Speed Internet Avail, At Least 1 tub
Heating Forced air, Central air, Zoned Heating, Multiple Heating Units
Cooling Forced air, Central air, Zoned Heating, Multiple Heating Units
Fireplaces Number 1 fireplace, Gas
Laundry M
Exterior
Exterior Feature Patio
Parking Features 3 car, Attached, Tandem, Opener, Access to Basement
Garage Spaces 3.0
Waterfront Description Pond
Building
Water Municipal water, Municipal sewer
Structure Type Other,Stone
Schools
Elementary Schools Call School District
Middle Schools Call School District
High Schools Cambridge
School District Cambridge
Others
SqFt Source Blue Print
Energy Description Natural gas
Read Less
Want to know what your home might be worth? Contact us for a FREE valuation!

Our team is ready to help you sell your home for the highest possible price ASAP

This information, provided by seller, listing broker, and other parties, may not have been verified.
Copyright 2025 South Central Wisconsin MLS Corporation. All rights reserved

