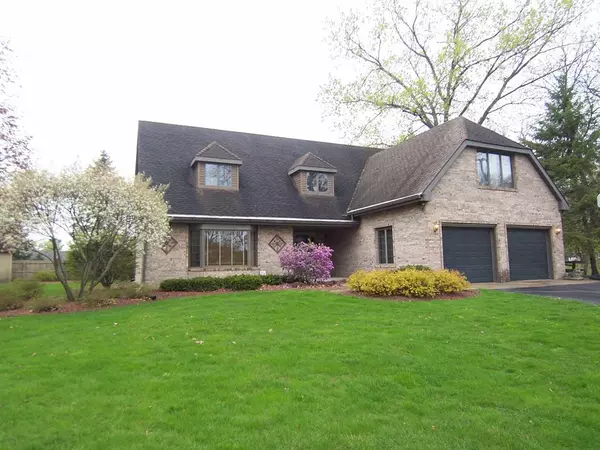Bought with Century 21 Affiliated
$297,000
$294,999
0.7%For more information regarding the value of a property, please contact us for a free consultation.
2054 Regal Oaks Ct Beloit, WI 53511
4 Beds
2.5 Baths
3,415 SqFt
Key Details
Sold Price $297,000
Property Type Single Family Home
Sub Type 2 story
Listing Status Sold
Purchase Type For Sale
Square Footage 3,415 sqft
Price per Sqft $86
Subdivision Regal Oaks
MLS Listing ID 1872184
Sold Date 07/10/20
Style Contemporary
Bedrooms 4
Full Baths 2
Half Baths 2
Year Built 1989
Annual Tax Amount $7,982
Tax Year 2018
Lot Size 0.940 Acres
Acres 0.94
Property Description
All brick home located on quiet cul-de-sac.Beautiful landscaped yard is almost 1 acre. Privacy fence,patio and 2 tiered deck to enjoy the outdoors.Every room in this home is generous in size.Enter the foyer and you will be captivated by the staircase.Formal living and dining rooms for entertaining.But you will relax in the family room with gas fireplace and loads of built-ins.The family area is open to the lg kitchen space with breakfast bar and eating area. All 4 bedrooms are on the upper level.One BR features a loft area that kids of all ages are going to be excited about.The mst BR suite will accommodate any size furniture. Call today!
Location
State WI
County Rock
Area Beloit - C
Zoning R-1A
Direction Cranston to N on Collingswood, W on Austin to Regal Oaks Ct
Rooms
Other Rooms Rec Room , Bonus Room
Basement Full, Partially finished, Toilet only, Shower only
Master Bath Full, Separate Tub, Walk-in Shower
Kitchen Breakfast bar, Dishwasher, Disposal, Microwave, Range/Oven, Refrigerator
Interior
Interior Features Wood or sim. wood floor, Washer, Dryer, Water softener inc, Security system, Jetted bathtub
Heating Forced air, Central air
Cooling Forced air, Central air
Fireplaces Number 1 fireplace, Gas
Laundry L
Exterior
Exterior Feature Deck, Patio, Sprinkler system, Storage building
Parking Features 2 car, Attached, Opener
Garage Spaces 2.0
Building
Lot Description Cul-de-sac, Wooded
Water Municipal water, Municipal sewer
Structure Type Brick
Schools
Elementary Schools Call School District
Middle Schools Call School District
High Schools Memorial
School District Beloit
Others
SqFt Source Assessor
Energy Description Natural gas
Pets Allowed Relocation Sale
Read Less
Want to know what your home might be worth? Contact us for a FREE valuation!

Our team is ready to help you sell your home for the highest possible price ASAP

This information, provided by seller, listing broker, and other parties, may not have been verified.
Copyright 2024 South Central Wisconsin MLS Corporation. All rights reserved






