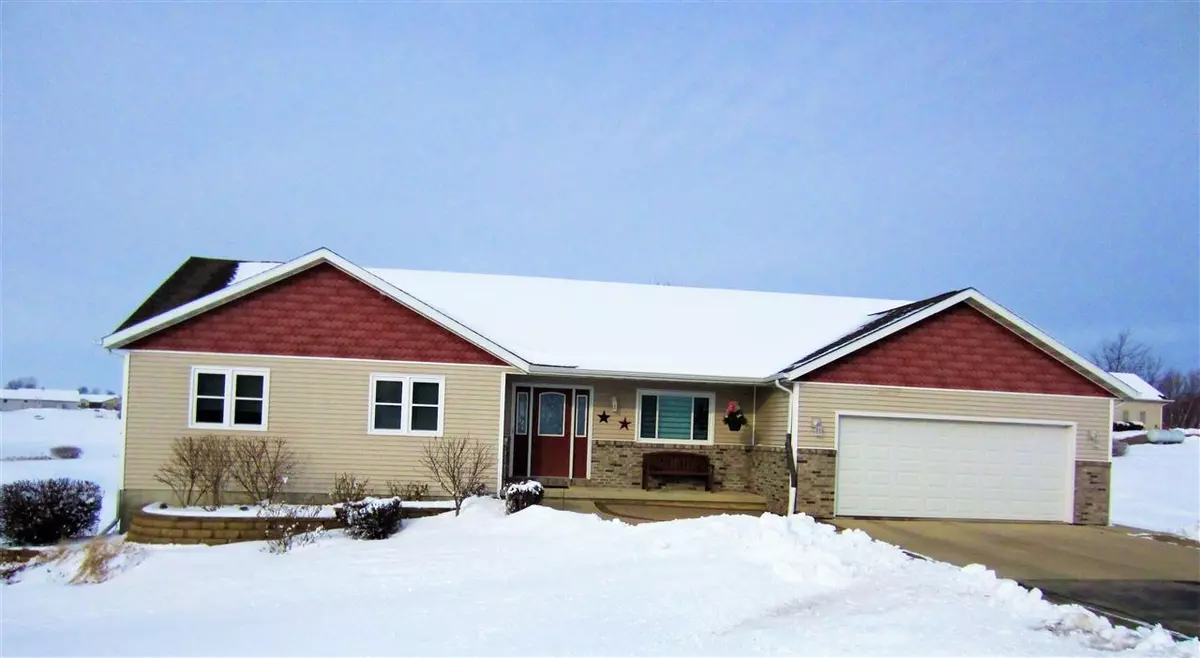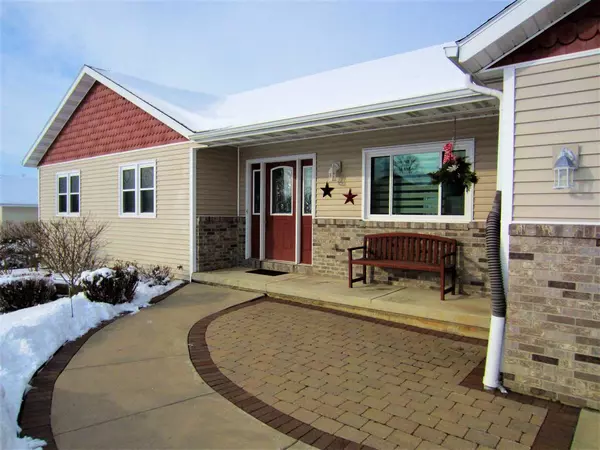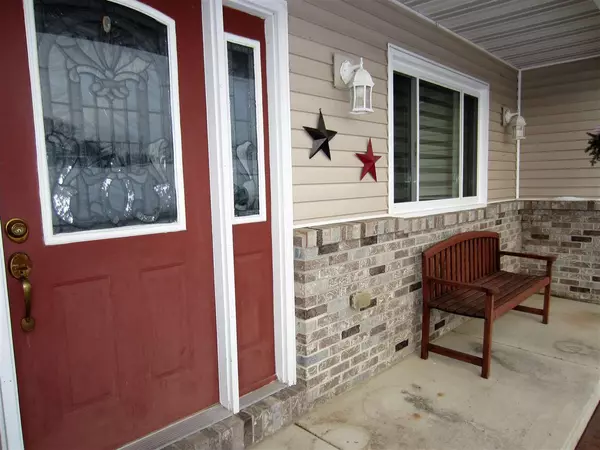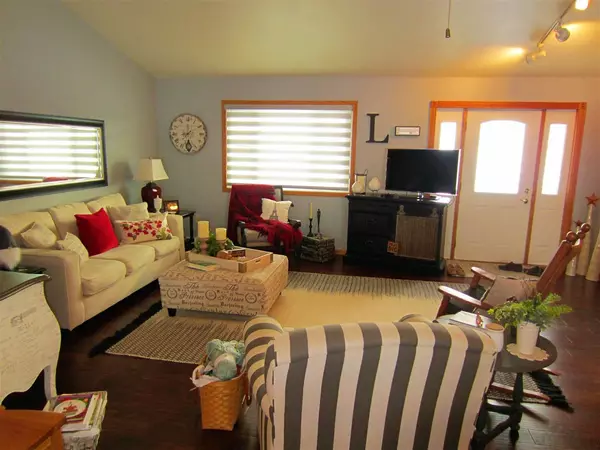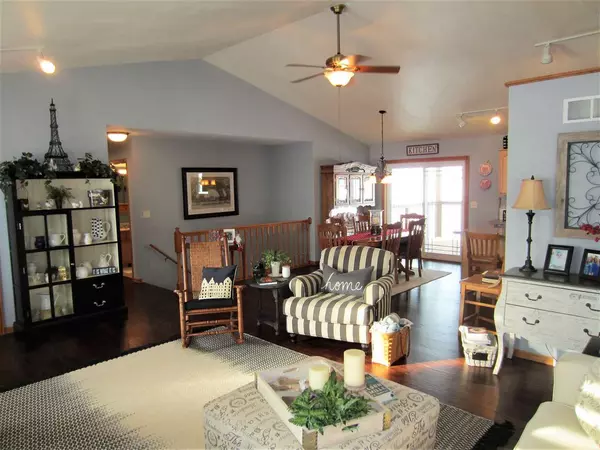Bought with First Weber Hedeman Group
$286,000
$274,900
4.0%For more information regarding the value of a property, please contact us for a free consultation.
N2545 Van Matre Ln Monroe, WI 53566
4 Beds
3 Baths
2,550 SqFt
Key Details
Sold Price $286,000
Property Type Single Family Home
Sub Type 1 story
Listing Status Sold
Purchase Type For Sale
Square Footage 2,550 sqft
Price per Sqft $112
Subdivision Edelweiss
MLS Listing ID 1876809
Sold Date 04/02/20
Style Ranch
Bedrooms 4
Full Baths 3
Year Built 2007
Annual Tax Amount $3,358
Tax Year 2019
Lot Size 1.150 Acres
Acres 1.15
Property Description
This ranch open concept home boasts 4 bedrooms and 3 baths. Convenient first floor has 3 bedrooms, laundry, sun porch and an expansive deck. The 2 car garage is just off the kitchen for easy entry. The master suite and bath are very nice. You will love the new wood flooring, blinds, windows and appliances. Too much to list. The lower level is a walk out to your acre plus lot from the rustic family room. A heated extra garage area is great for the craftsman and storing all your toys. Only minutes to Monroe. Visit it once and I am sure it will become your home.
Location
State WI
County Green
Area Monroe - T
Zoning Res
Direction Hwy 11 West, Left on Carnie Rd, Right on Canton Rd, Right on Van Matre Ln, house on Right.
Rooms
Other Rooms Sun Room , Rec Room
Basement Full, Walkout to yard, Partially finished, Poured concrete foundatn
Master Bath Full
Kitchen Dishwasher, Kitchen Island, Microwave, Range/Oven, Refrigerator
Interior
Interior Features Wood or sim. wood floor, Walk-in closet(s), Vaulted ceiling, Water softener inc, Jetted bathtub, Hi-Speed Internet Avail, At Least 1 tub
Heating Forced air, Central air
Cooling Forced air, Central air
Fireplaces Number Gas
Laundry M
Exterior
Exterior Feature Deck
Parking Features 2 car, Attached, Heated, Opener, Access to Basement, Additional Garage
Garage Spaces 2.0
Building
Lot Description Rural-in subdivision
Water Well, Joint well, Non-Municipal/Prvt dispos
Structure Type Vinyl,Brick
Schools
Elementary Schools Monroe
Middle Schools Monroe
High Schools Monroe
School District Monroe
Others
SqFt Source Other
Energy Description Liquid propane
Read Less
Want to know what your home might be worth? Contact us for a FREE valuation!

Our team is ready to help you sell your home for the highest possible price ASAP

This information, provided by seller, listing broker, and other parties, may not have been verified.
Copyright 2025 South Central Wisconsin MLS Corporation. All rights reserved

