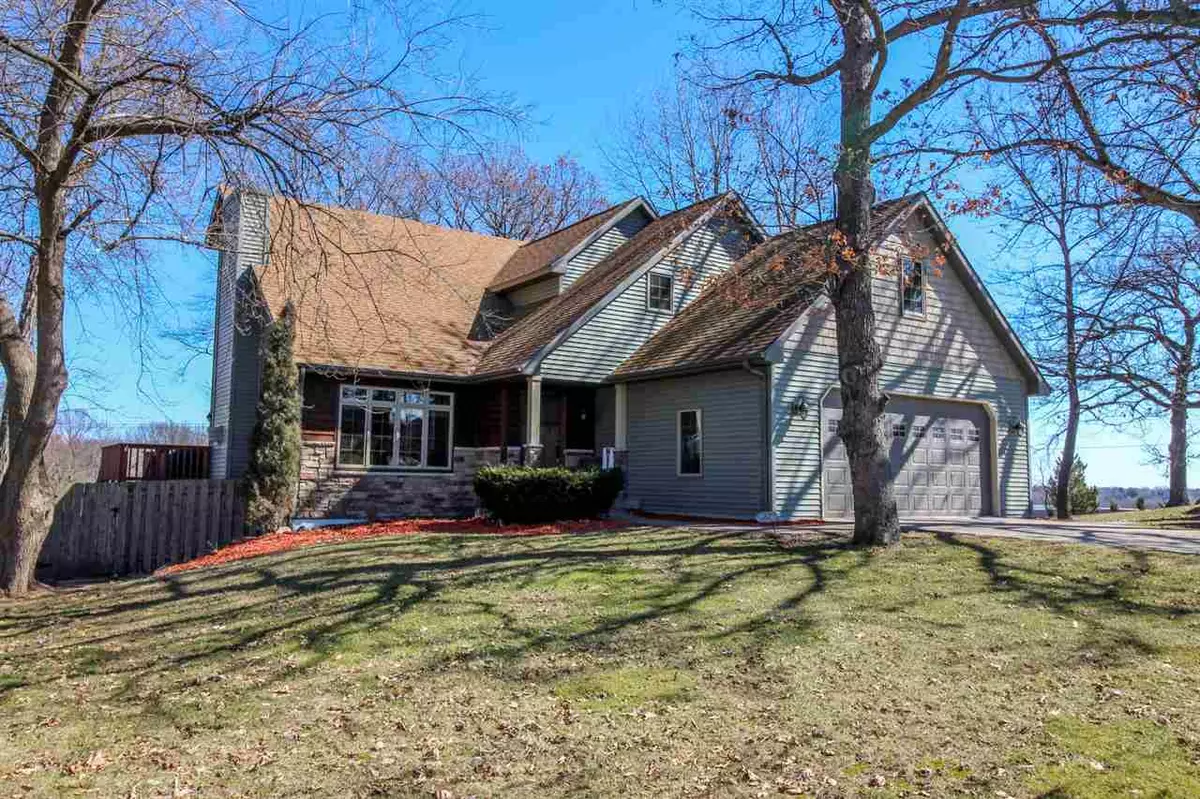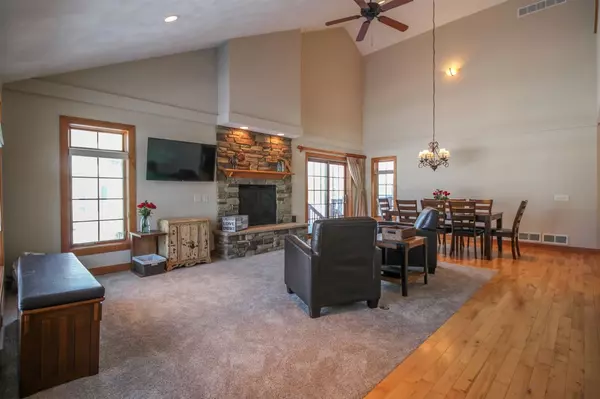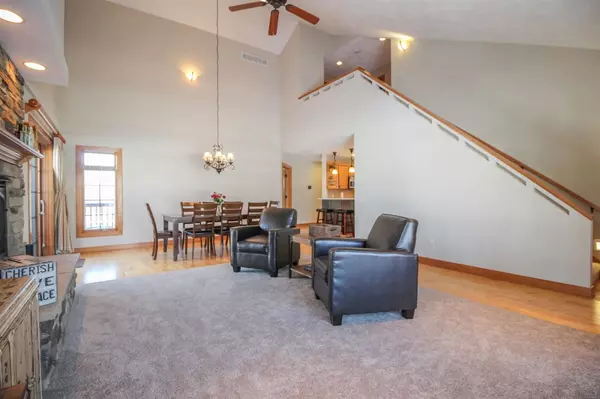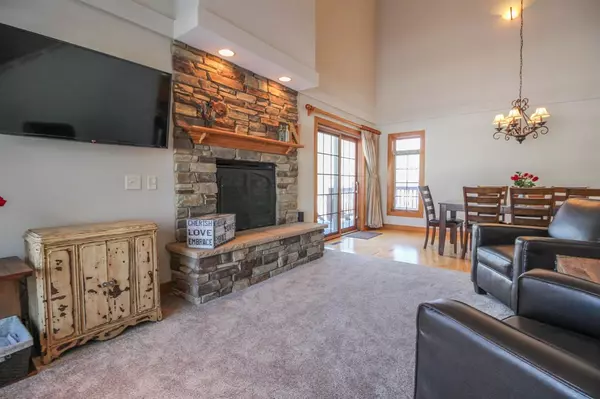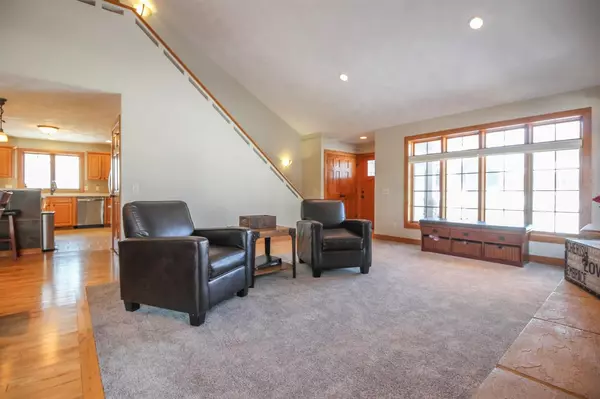Bought with EXP Realty, LLC
$433,500
$434,900
0.3%For more information regarding the value of a property, please contact us for a free consultation.
606 Drumlin Tr Cambridge, WI 53523
5 Beds
3.5 Baths
3,744 SqFt
Key Details
Sold Price $433,500
Property Type Single Family Home
Sub Type 1 1/2 story
Listing Status Sold
Purchase Type For Sale
Square Footage 3,744 sqft
Price per Sqft $115
Subdivision Woodhaven
MLS Listing ID 1877265
Sold Date 04/24/20
Style Contemporary
Bedrooms 5
Full Baths 3
Half Baths 2
Year Built 2005
Annual Tax Amount $7,634
Tax Year 2019
Lot Size 0.720 Acres
Acres 0.72
Property Description
Immediately feel the warmth of the fire's glow & coziness of the open LR/DR area. Updates of $80K makes this turnkey; just move in & embrace your new lifestyle in charming Cambridge. Excellent location w/easy access to main hwy, the local winery & distillery, Glacial Drumlin bike trail & delightful downtown. Schools have a proven track record & activities program! Superb kitchen layout w/dbl oven, new quartz countertops & appliances. Freshly updated & enlarged laundry/mud room! Fenced yd on .75 ac with 12x18 shed/workshop. Amazing living space w/5BRs + bonus Rm/BR; beautiful main fl MBR suite. Retreat to LL FR w/FP & built-in bar. Upon spring's arrival, feel refreshed from the breeze of the mature trees while relaxing on your deck or patio. See documents for complete list of updates.
Location
State WI
County Dane
Area Cambridge - V
Zoning Res
Direction From Hwy 18 North on Kenseth Way, East on Drumlin Trail to property
Rooms
Other Rooms Bonus Room
Basement Full, Full Size Windows/Exposed, Finished, Sump pump, Radon Mitigation System, Poured concrete foundatn
Master Bath Full, Separate Tub, Walk-in Shower
Kitchen Breakfast bar, Kitchen Island, Range/Oven, Refrigerator, Dishwasher, Microwave
Interior
Interior Features Wood or sim. wood floor, Walk-in closet(s), Vaulted ceiling, Skylight(s), Washer, Dryer, Water softener inc, Central vac, Jetted bathtub, Cable available, Hi-Speed Internet Avail, At Least 1 tub, Tankless Water Heater, Split bedrooms
Heating Forced air, Central air, In Floor Radiant Heat, Zoned Heating
Cooling Forced air, Central air, In Floor Radiant Heat, Zoned Heating
Fireplaces Number 2 fireplaces, Gas
Laundry M
Exterior
Exterior Feature Deck, Patio, Fenced Yard, Storage building
Parking Features 2 car, Attached, Opener
Garage Spaces 2.0
Building
Water Municipal water, Municipal sewer
Structure Type Vinyl,Wood,Stone
Schools
Elementary Schools Cambridge
Middle Schools Nikolay
High Schools Cambridge
School District Cambridge
Others
SqFt Source Assessor
Energy Description Natural gas
Pets Allowed Restrictions/Covenants
Read Less
Want to know what your home might be worth? Contact us for a FREE valuation!

Our team is ready to help you sell your home for the highest possible price ASAP

This information, provided by seller, listing broker, and other parties, may not have been verified.
Copyright 2025 South Central Wisconsin MLS Corporation. All rights reserved

