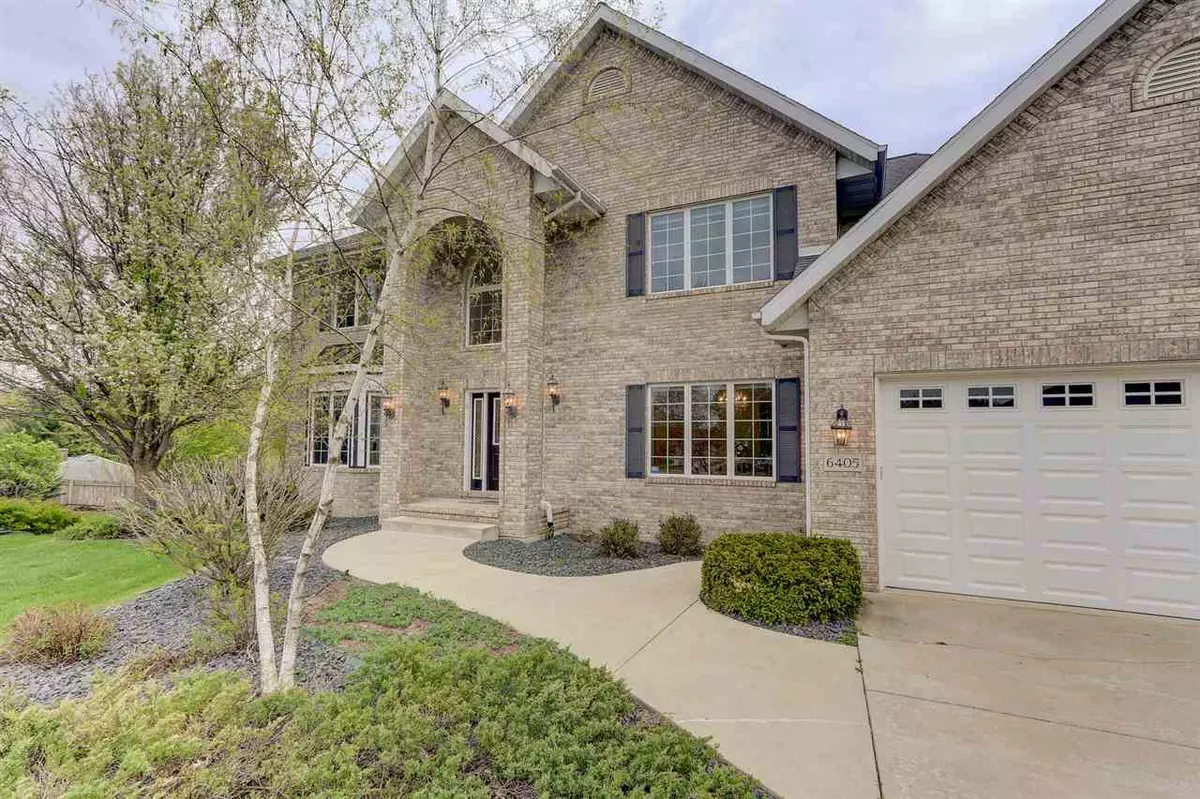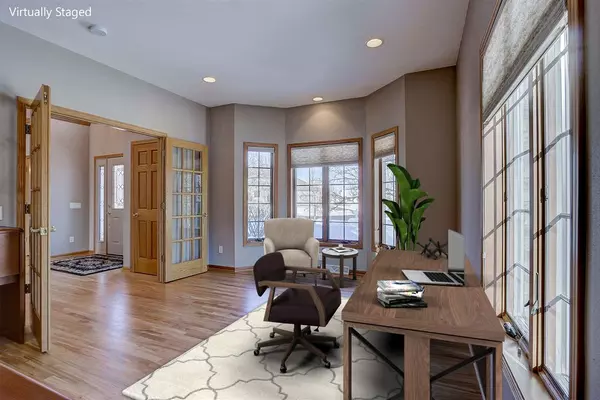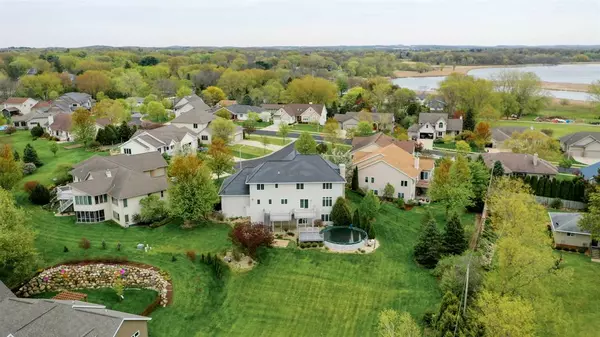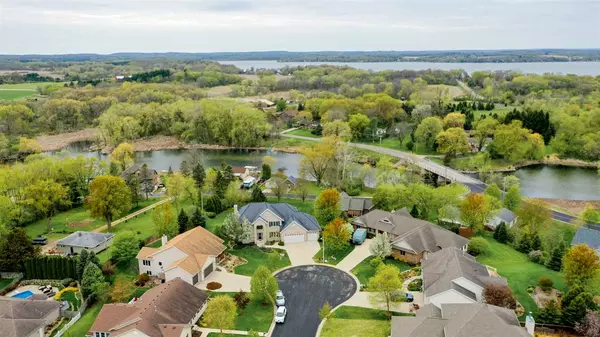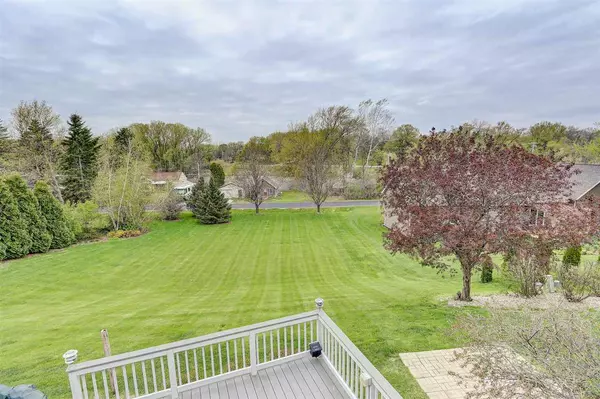Bought with Keller Williams Realty
$569,900
$579,900
1.7%For more information regarding the value of a property, please contact us for a free consultation.
6405 Brendan Cir Mcfarland, WI 53558
5 Beds
3.5 Baths
4,205 SqFt
Key Details
Sold Price $569,900
Property Type Single Family Home
Sub Type 2 story
Listing Status Sold
Purchase Type For Sale
Square Footage 4,205 sqft
Price per Sqft $135
Subdivision Meredith Heights
MLS Listing ID 1877614
Sold Date 09/18/20
Style Other
Bedrooms 5
Full Baths 3
Half Baths 1
Year Built 2002
Annual Tax Amount $12,997
Tax Year 2019
Lot Size 0.380 Acres
Acres 0.38
Property Description
It's pool season people and this home has one!! This custom built home is tailor made for a growing family. With over 4000 sq ft of living area with 4 bedrooms ,home office, 3 car garage and a must see master suite.The kitchen is huge and features granite counters, cherry cabinets and center island. Just off the kitchen is mudroom with lockers,bathroom,butler pantry, formal dine and laundry. Large living area to enjoy while entertaining guests then step out onto the deck and chill while enjoying great sunsets. Upper level offers 4 bedrooms including master suite, 2 full baths and great views. Lower finished level features a walk out to the pool, 5th bedroom, exercise room and huge living area. Re-capping you'll have space, amenities, great schools and location.
Location
State WI
County Dane
Area Mcfarland - V
Zoning G-1
Direction HWY 51 South to McFarland. TL on Exchange, Turn Right Sleepy Hollow, Continue onto Meredith, TL on Brendan Circle.
Rooms
Other Rooms Exercise Room
Basement Full, Walkout to yard, Finished, Sump pump, Toilet only, Shower only, Poured concrete foundatn
Master Bath Full, Separate Tub, Walk through, Walk-in Shower
Kitchen Dishwasher, Disposal, Freezer, Kitchen Island, Microwave, Pantry, Range/Oven, Refrigerator
Interior
Interior Features Walk-in closet(s), Great room, Air cleaner, Water softener inc, Central vac, Jetted bathtub, Cable available, Hi-Speed Internet Avail, Tankless Water Heater
Heating Forced air, Central air, In Floor Radiant Heat, Zoned Heating
Cooling Forced air, Central air, In Floor Radiant Heat, Zoned Heating
Fireplaces Number 2 fireplaces, Gas
Laundry M
Exterior
Exterior Feature Deck, Patio, Pool - above ground
Parking Features 3 car, Attached, Opener, Access to Basement, Garage door > 8 ft high, Garage stall > 26 ft deep
Garage Spaces 3.0
Waterfront Description Waterview-No frontage
Building
Lot Description Cul-de-sac
Water Municipal water, Municipal sewer
Structure Type Brick,Vinyl
Schools
Elementary Schools Waubesa
Middle Schools Indian Mound
High Schools Mcfarland
School District Mcfarland
Others
SqFt Source Blue Print
Energy Description Natural gas
Pets Allowed Seller Financing, Land contract
Read Less
Want to know what your home might be worth? Contact us for a FREE valuation!

Our team is ready to help you sell your home for the highest possible price ASAP

This information, provided by seller, listing broker, and other parties, may not have been verified.
Copyright 2024 South Central Wisconsin MLS Corporation. All rights reserved


