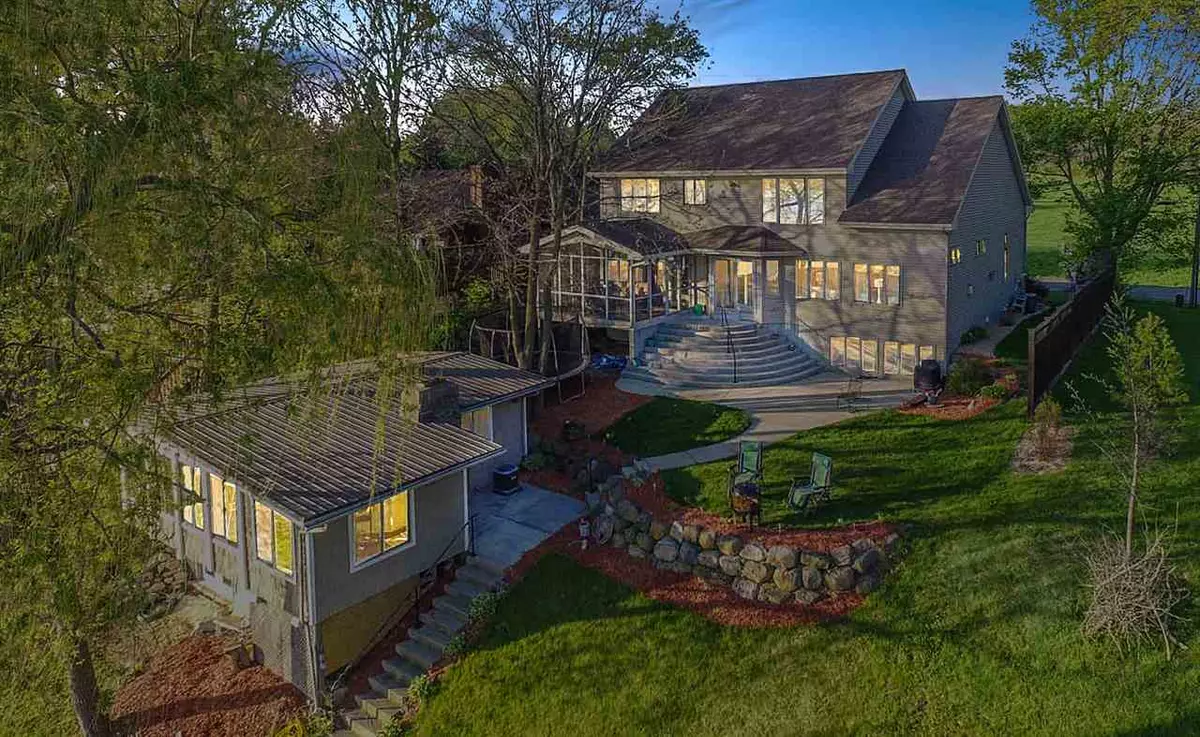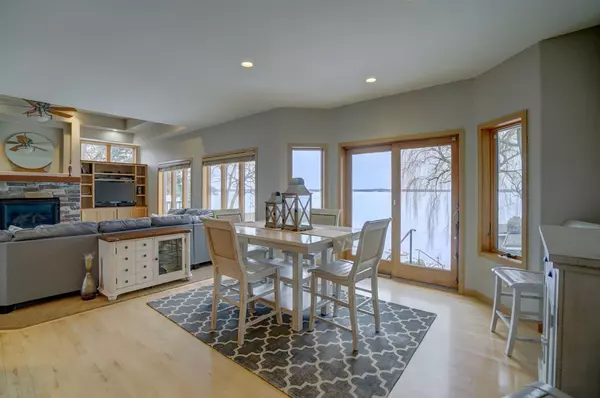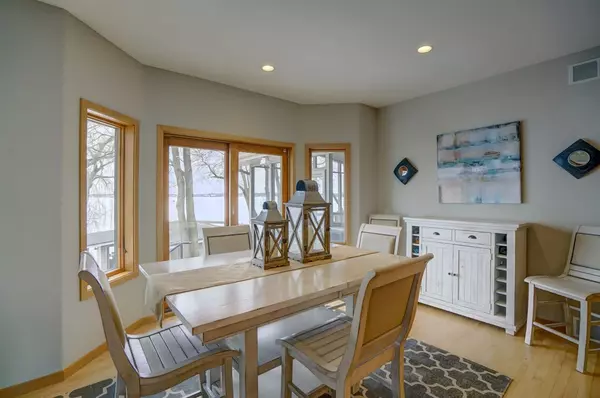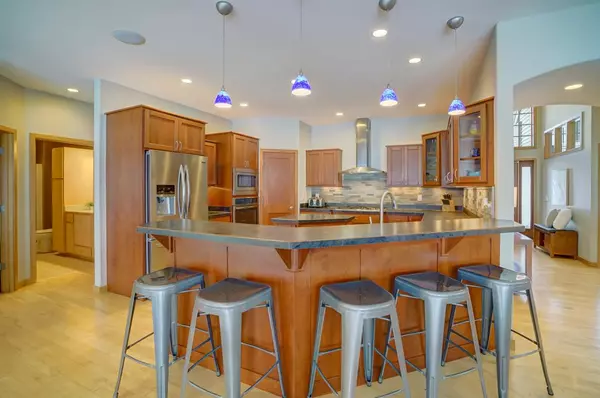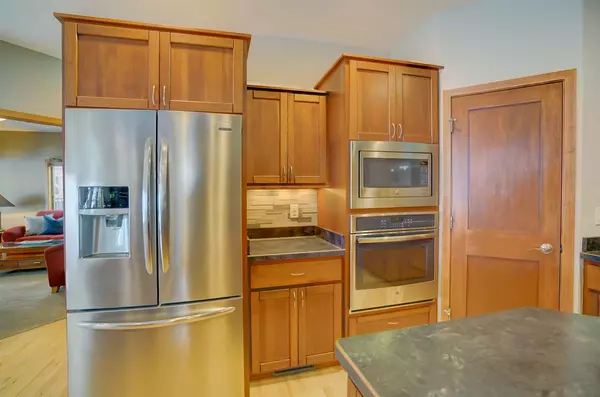Bought with EXP Realty, LLC
$990,000
$974,900
1.5%For more information regarding the value of a property, please contact us for a free consultation.
3069 Sunnyside St Stoughton, WI 53589
6 Beds
4 Baths
3,968 SqFt
Key Details
Sold Price $990,000
Property Type Single Family Home
Sub Type 2 story
Listing Status Sold
Purchase Type For Sale
Square Footage 3,968 sqft
Price per Sqft $249
Subdivision Lees Park
MLS Listing ID 1877819
Sold Date 06/30/20
Style Contemporary,Colonial
Bedrooms 6
Full Baths 4
Year Built 2005
Annual Tax Amount $11,296
Tax Year 2019
Lot Size 10,018 Sqft
Acres 0.23
Property Description
VPR $974,900-$999,900. Your oasis awaits!This custom built 6 bdrm,4 bath lake property boasts both luxury & comfort & features windows that fill the home with natural light & provide stunning lake views!Foyer greets you with 18' ceilings!Open concept ML features a gourmet kitchen, dining area that provides 180 degree views of the lake,great room with gorgeous built ins & gas fp,sun rm & screened porch that leads to a large patio!Spa-like master suite features marvelous windows,large walk-in closet & private bathroom with whirlpool tub, separate shower & dual vanity. Entertain your guests in the exposed LL that features family room wet bar & addtl bdrm.The boathouse features: gas fireplace,full kitchen,2 bdrms,bath & private laundry!It’s the perfect spot to relax,unwind & watch the sunsets.
Location
State WI
County Dane
Area Pleasant Springs- T
Zoning R-3
Direction Hwy N to West on Circle Dr to R to stay on Williams Point Dr to R on Sunnyside St.
Rooms
Other Rooms Bedroom , Sun Room
Basement Full, Full Size Windows/Exposed, Finished, Partially finished, Sump pump, 8'+ Ceiling
Master Bath Full, Tub/Shower Combo, Walk-in Shower
Kitchen Breakfast bar, Pantry, Kitchen Island, Range/Oven, Refrigerator, Dishwasher, Microwave, Disposal
Interior
Interior Features Wood or sim. wood floor, Walk-in closet(s), Great room, Washer, Dryer, Air exchanger, Water softener inc, Central vac, Jetted bathtub, Wet bar, Cable available, Hi-Speed Internet Avail, At Least 1 tub
Heating Forced air, Central air, Zoned Heating
Cooling Forced air, Central air, Zoned Heating
Fireplaces Number Gas, 1 fireplace
Laundry M
Exterior
Exterior Feature Patio
Parking Features 3 car, Attached, Opener
Garage Spaces 3.0
Waterfront Description Has actual water frontage,Lake,Dock/Pier,Boat house
Building
Water Municipal sewer, Well
Structure Type Vinyl,Brick
Schools
Elementary Schools Kegonsa
Middle Schools River Bluff
High Schools Stoughton
School District Stoughton
Others
SqFt Source Appraiser
Energy Description Natural gas
Read Less
Want to know what your home might be worth? Contact us for a FREE valuation!

Our team is ready to help you sell your home for the highest possible price ASAP

This information, provided by seller, listing broker, and other parties, may not have been verified.
Copyright 2024 South Central Wisconsin MLS Corporation. All rights reserved


