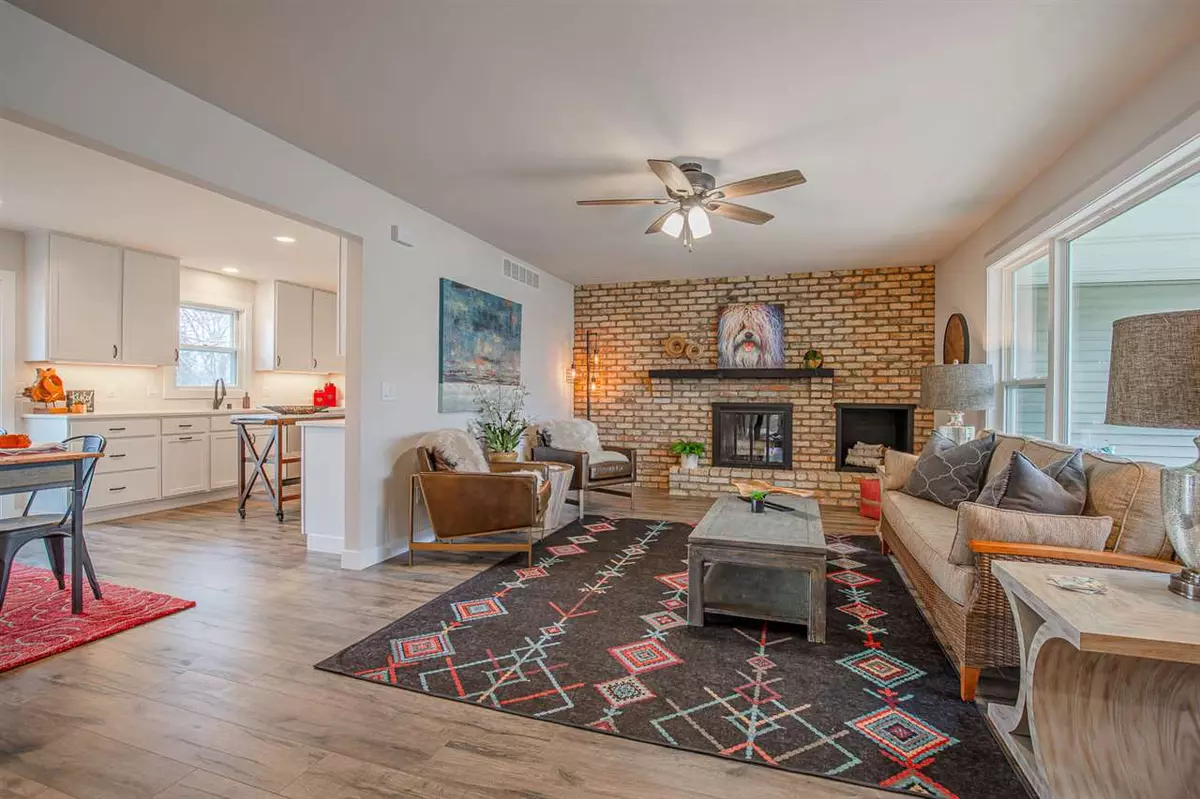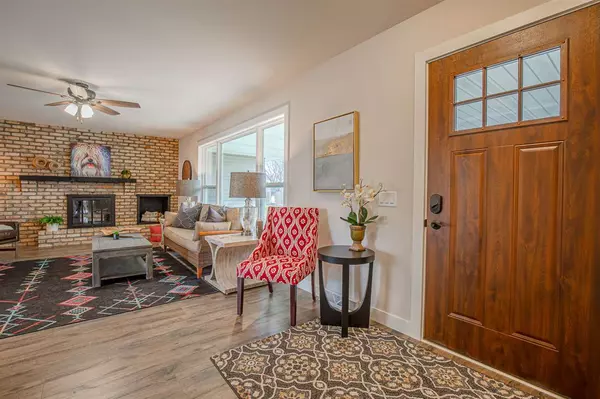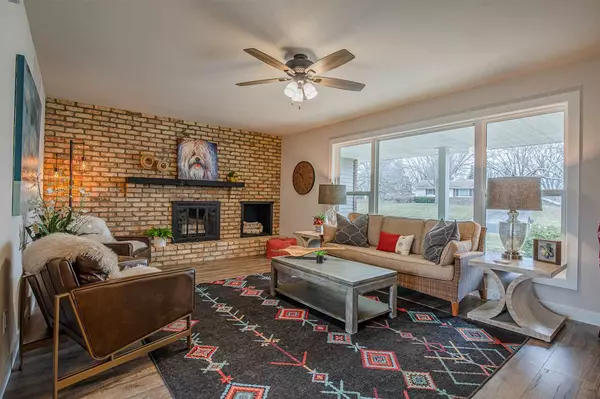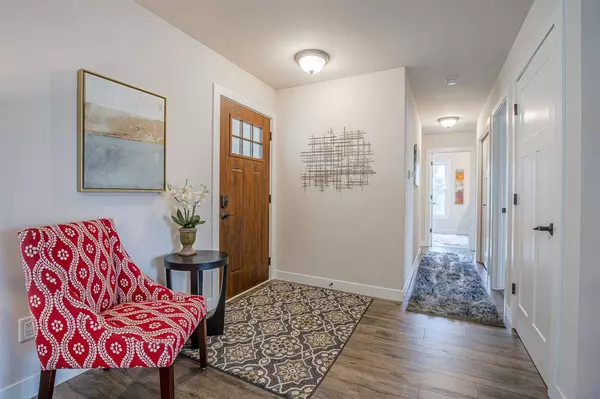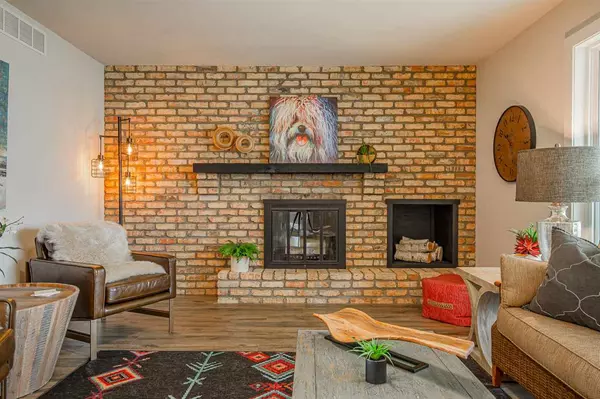$349,900
$349,900
For more information regarding the value of a property, please contact us for a free consultation.
5411 Dennis Dr Mcfarland, WI 53558
3 Beds
2.5 Baths
1,566 SqFt
Key Details
Sold Price $349,900
Property Type Single Family Home
Sub Type 1 story
Listing Status Sold
Purchase Type For Sale
Square Footage 1,566 sqft
Price per Sqft $223
Subdivision Panorama
MLS Listing ID 1879216
Sold Date 07/20/20
Style Ranch
Bedrooms 3
Full Baths 2
Half Baths 1
Year Built 1977
Annual Tax Amount $5,354
Tax Year 2019
Lot Size 0.270 Acres
Acres 0.27
Property Description
McFarland remodeled home with 3 large bedrooms, brand new 2.5 baths. This home has been updated from the inside out. If you are looking for "like new" in an established neighborhood, look no further. Entirely new kitchen: cabinets, quartz counter tops, under cabinet lighting and stainless steel appliances. Newly added: Owners suite complete with walk-in closet and private full bath, main floor laundry and mud room. You will also enjoy the beautiful new laminate/LVT flooring, carpet in bedrooms, ceiling fans, and light fixtures. All baths completely rebuilt. Freshly painted, new white trim and doors throughout. New patio door and front windows. Back patio has the potential to be screened in. New vinyl siding finishes this updated, fresh, move-in ready home.
Location
State WI
County Dane
Area Mcfarland - V
Zoning Res
Direction Hwy 51 to east on Farwell, south (right) on Exchange, right on Sure, left on Dennis Dr
Rooms
Other Rooms Mud Room
Basement Full, Poured concrete foundatn
Master Bath Walk-in Shower
Kitchen Dishwasher, Disposal, Microwave, Range/Oven, Refrigerator
Interior
Interior Features Wood or sim. wood floor, Walk-in closet(s), Water softener inc, Cable available, At Least 1 tub
Heating Central air, Forced air
Cooling Central air, Forced air
Fireplaces Number 1 fireplace, Wood
Laundry M
Exterior
Exterior Feature Patio
Parking Features 2 car, Attached, Opener
Garage Spaces 2.0
Building
Water Municipal sewer, Municipal water
Structure Type Vinyl
Schools
Elementary Schools Call School District
Middle Schools Indian Mound
High Schools Mcfarland
School District Mcfarland
Others
SqFt Source Assessor
Energy Description Natural gas
Read Less
Want to know what your home might be worth? Contact us for a FREE valuation!

Our team is ready to help you sell your home for the highest possible price ASAP

This information, provided by seller, listing broker, and other parties, may not have been verified.
Copyright 2024 South Central Wisconsin MLS Corporation. All rights reserved


