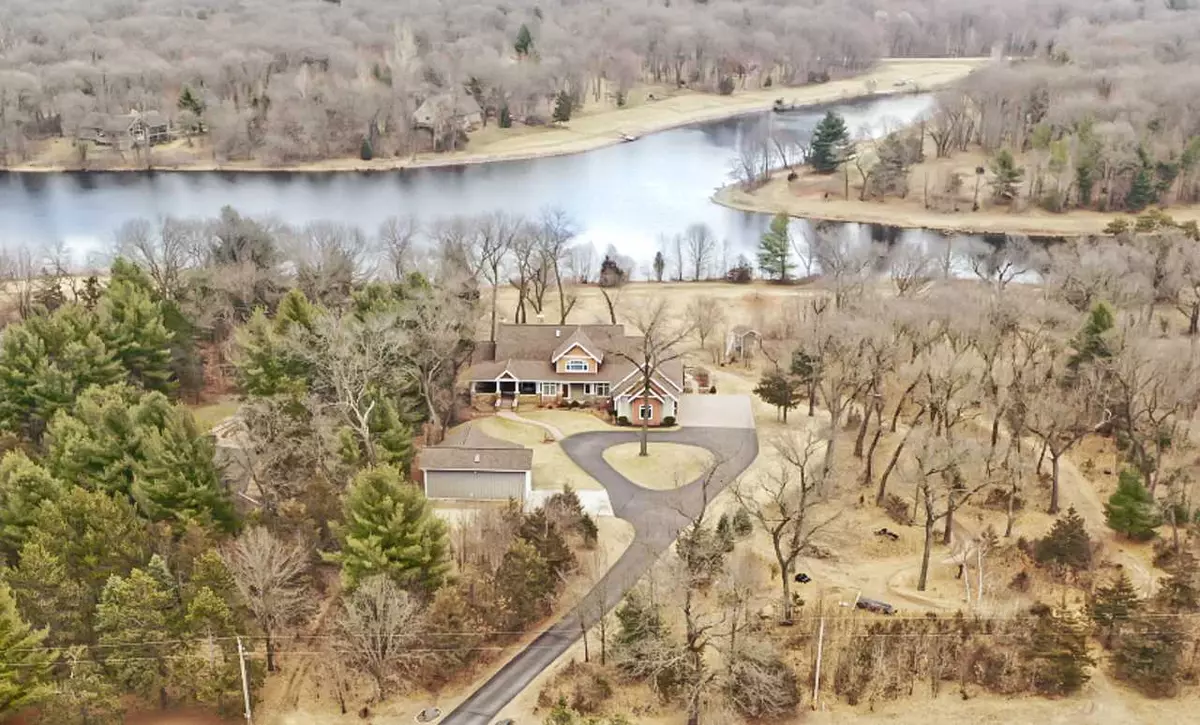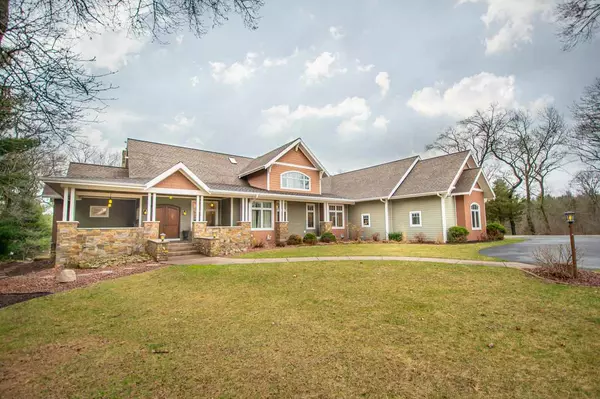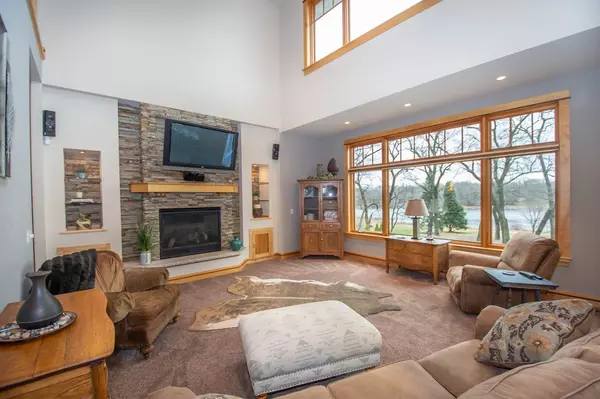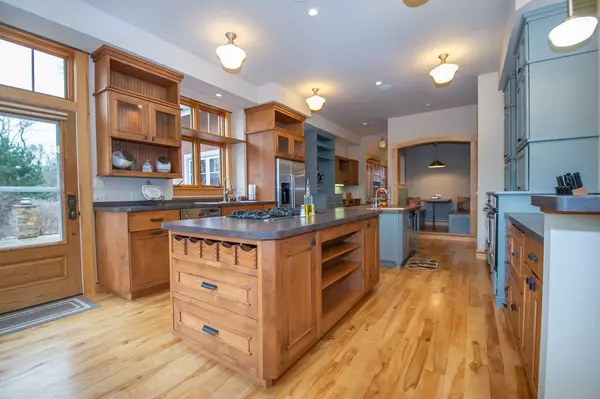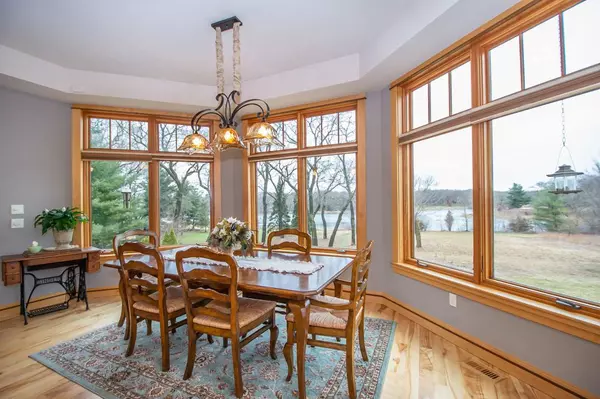Bought with First Weber Inc
$725,000
$749,900
3.3%For more information regarding the value of a property, please contact us for a free consultation.
S3150 Buckhorn Rd Reedsburg, WI 53959
5 Beds
3.5 Baths
7,300 SqFt
Key Details
Sold Price $725,000
Property Type Single Family Home
Sub Type 2 story
Listing Status Sold
Purchase Type For Sale
Square Footage 7,300 sqft
Price per Sqft $99
Subdivision Blackhorn
MLS Listing ID 1880248
Sold Date 05/01/20
Style Prairie/Craftsman
Bedrooms 5
Full Baths 3
Half Baths 1
HOA Fees $29/ann
Year Built 2006
Annual Tax Amount $8,057
Tax Year 2919
Lot Size 2.030 Acres
Acres 2.03
Property Description
NO SHOWINGS. This is a dream hm! All the amenities you could think of 140 ft of Lake Buckhorn frontage. Custom finishes throughout--featuring a wall of wdws to have supreme lake views from the LR & dining-kit area. Private mstr suite wing w/steam shwr, FP in mstr suite, elegant MBA, 2 mstr closets. Chef's kit with 2 ovens, 2 dishwashers & the list goes on...Oversized mudroom, another main flr BR with private bath. Upstairs, let's have some fun, how about a UL loft space for yoga, reading or meditating. An indoor slide that takes you to the LL. 2 oversized BRs. The FR has a lg bar, game rm area, cozy movie watching space, an indoor basketball court. Another LL BR & full BA, walkout to yard. Geo Thermal heat & tankless hot wtr htr...the list goes on.
Location
State WI
County Sauk
Area Delton - T
Zoning Res
Direction Hwy 12 north to Hwy 33 west to Mirror Lake Rd, north to Buckhorn Rd (first right is Buckhorn Rd to property on left just past Whitetail Ln)
Rooms
Other Rooms Den/Office , Mud Room
Basement Full, Walkout to yard, 8'+ Ceiling, Poured concrete foundatn
Master Bath Full
Kitchen Breakfast bar, Pantry, Kitchen Island, Range/Oven, Refrigerator, Dishwasher, Microwave
Interior
Interior Features Walk-in closet(s), Great room, Vaulted ceiling, Air cleaner, Air exchanger, Water softener inc, Security system, Central vac, Wet bar, Cable available, Hi-Speed Internet Avail, At Least 1 tub, Tankless Water Heater, Split bedrooms, Steam Shower
Heating Forced air, Central air, In Floor Radiant Heat, Geothermal, Zoned Heating
Cooling Forced air, Central air, In Floor Radiant Heat, Geothermal, Zoned Heating
Fireplaces Number Gas, 2 fireplaces
Laundry M
Exterior
Exterior Feature Deck, Patio, Storage building
Parking Features 3 car, Attached, Detached, Heated, Access to Basement, Additional Garage, Garage door > 8 ft high, Garage stall > 26 ft deep
Garage Spaces 3.0
Waterfront Description Has actual water frontage,Lake,No motor lake
Building
Lot Description Wooded, Rural-in subdivision
Water Well, Non-Municipal/Prvt dispos
Structure Type Stucco,Fiber cement,Stone
Schools
Elementary Schools Call School District
Middle Schools Jack Young
High Schools Baraboo
School District Baraboo
Others
SqFt Source Appraiser
Energy Description Natural gas
Pets Allowed Tenant occupied, Restrictions/Covenants
Read Less
Want to know what your home might be worth? Contact us for a FREE valuation!

Our team is ready to help you sell your home for the highest possible price ASAP

This information, provided by seller, listing broker, and other parties, may not have been verified.
Copyright 2024 South Central Wisconsin MLS Corporation. All rights reserved

