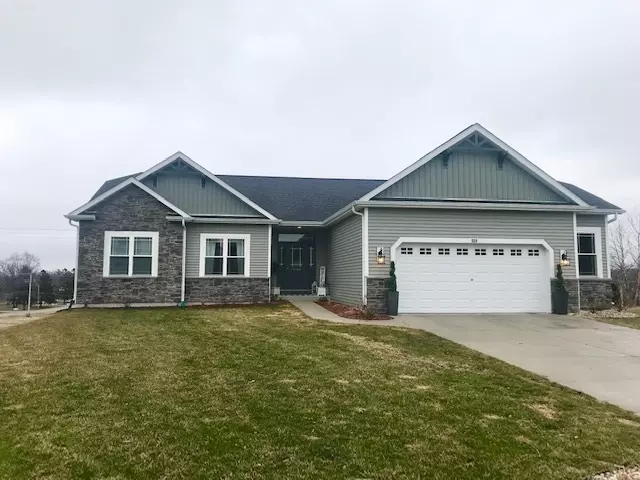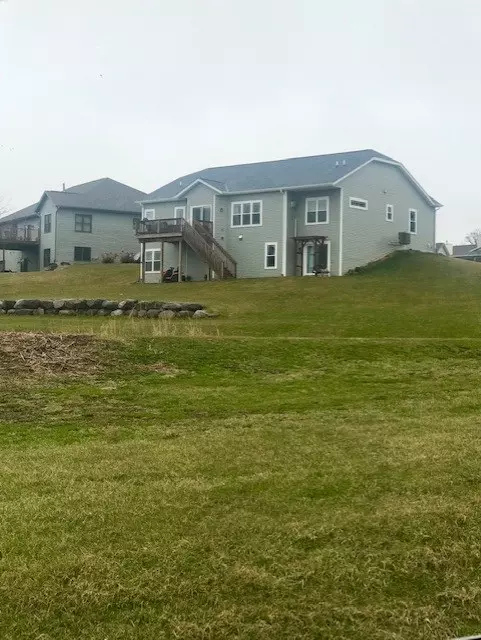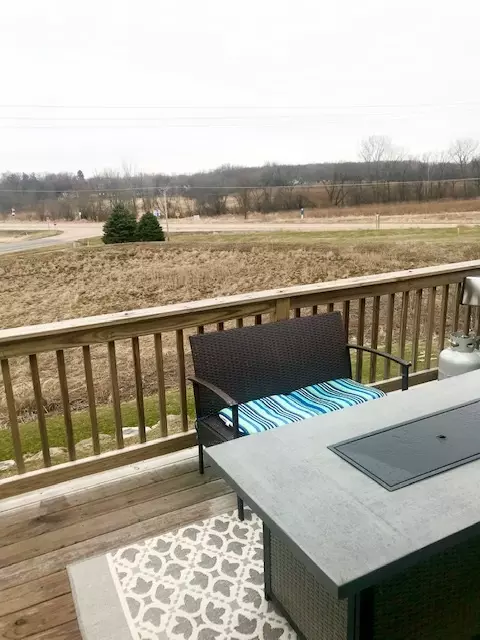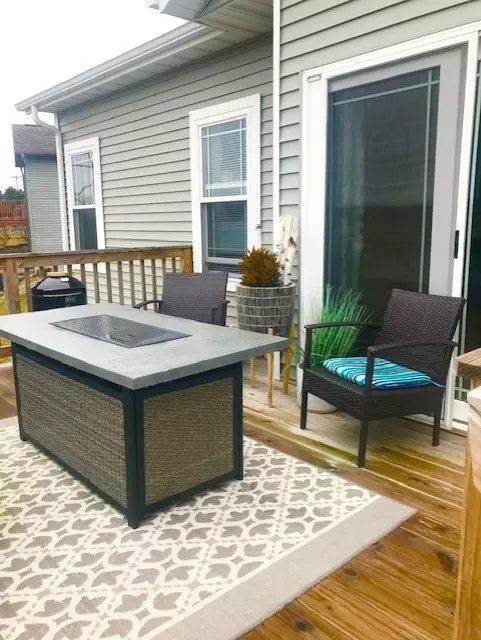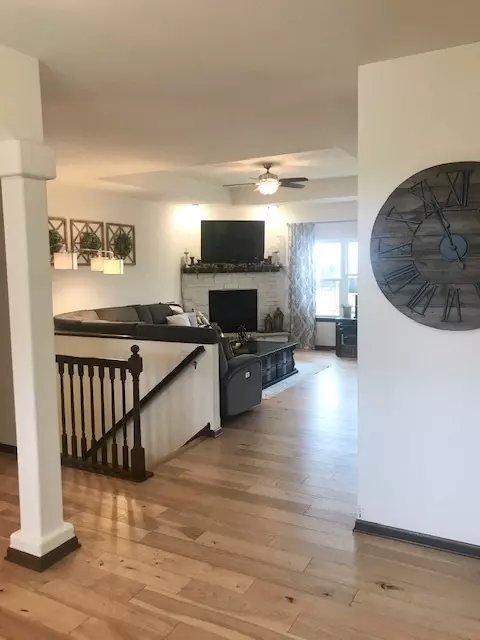$385,000
$399,900
3.7%For more information regarding the value of a property, please contact us for a free consultation.
624 Woodhaven Ct Cambridge, WI 53523
5 Beds
3 Baths
3,158 SqFt
Key Details
Sold Price $385,000
Property Type Single Family Home
Sub Type 1 story
Listing Status Sold
Purchase Type For Sale
Square Footage 3,158 sqft
Price per Sqft $121
Subdivision Woodhaven Lot 20
MLS Listing ID 1880420
Sold Date 07/02/20
Style Ranch
Bedrooms 5
Full Baths 3
Year Built 2017
Annual Tax Amount $6,469
Tax Year 2019
Lot Size 0.430 Acres
Acres 0.43
Property Description
Love the view! Located high up at the end of a cul de sac, this tasteful 5 bedroom ranch has an open floor plan, 9' ceilings, engineered wood flrs & tons of space. Relax in the warm & inviting great rm with it's stone fireplace & tray ceiling. The open concept kitchen has a large walk-in pantry, solid surface counters, breakfast bar, Stainless Steel appliances & breakfast nook. The adjacent dining room also works well as an office or flex space. The master bedrm is substantial and has a tray ceiling, walk-in closet & private bath w/dbl sinks. There's also a 1st flr laundry & mudrm off the extra deep garage. The recently finished LL has a spacious family rm with 2 bdrms, full bath, office, bonus rm, wet bar & a walkout to the large yard with concrete patio, pergola & views, views, views!
Location
State WI
County Dane
Area Cambridge - V
Zoning Res
Direction Hwy 12 & 18 south into Cambridge, left onto WI 134, first left onto Woodhaven. Straight to end of cul de sac.
Rooms
Other Rooms Den/Office , Other
Basement Full, Full Size Windows/Exposed, Walkout to yard, Partially finished, Sump pump, 8'+ Ceiling, Poured concrete foundatn
Master Bath Full, Walk-in Shower
Kitchen Breakfast bar, Dishwasher, Disposal, Microwave, Pantry, Range/Oven, Refrigerator
Interior
Interior Features Wood or sim. wood floor, Walk-in closet(s), Great room, Washer, Dryer, Air cleaner, Water softener RENTED, Wet bar, Cable available, Hi-Speed Internet Avail, At Least 1 tub, Split bedrooms
Heating Forced air, Central air
Cooling Forced air, Central air
Fireplaces Number 1 fireplace, Gas
Laundry M
Exterior
Exterior Feature Deck, Patio
Parking Features 2 car, Attached, Opener
Garage Spaces 2.0
Building
Lot Description Cul-de-sac
Water Municipal water, Municipal sewer
Structure Type Stone,Vinyl
Schools
Elementary Schools Cambridge
Middle Schools Nikolay
High Schools Cambridge
School District Cambridge
Others
SqFt Source Seller
Energy Description Natural gas
Read Less
Want to know what your home might be worth? Contact us for a FREE valuation!

Our team is ready to help you sell your home for the highest possible price ASAP

This information, provided by seller, listing broker, and other parties, may not have been verified.
Copyright 2025 South Central Wisconsin MLS Corporation. All rights reserved

