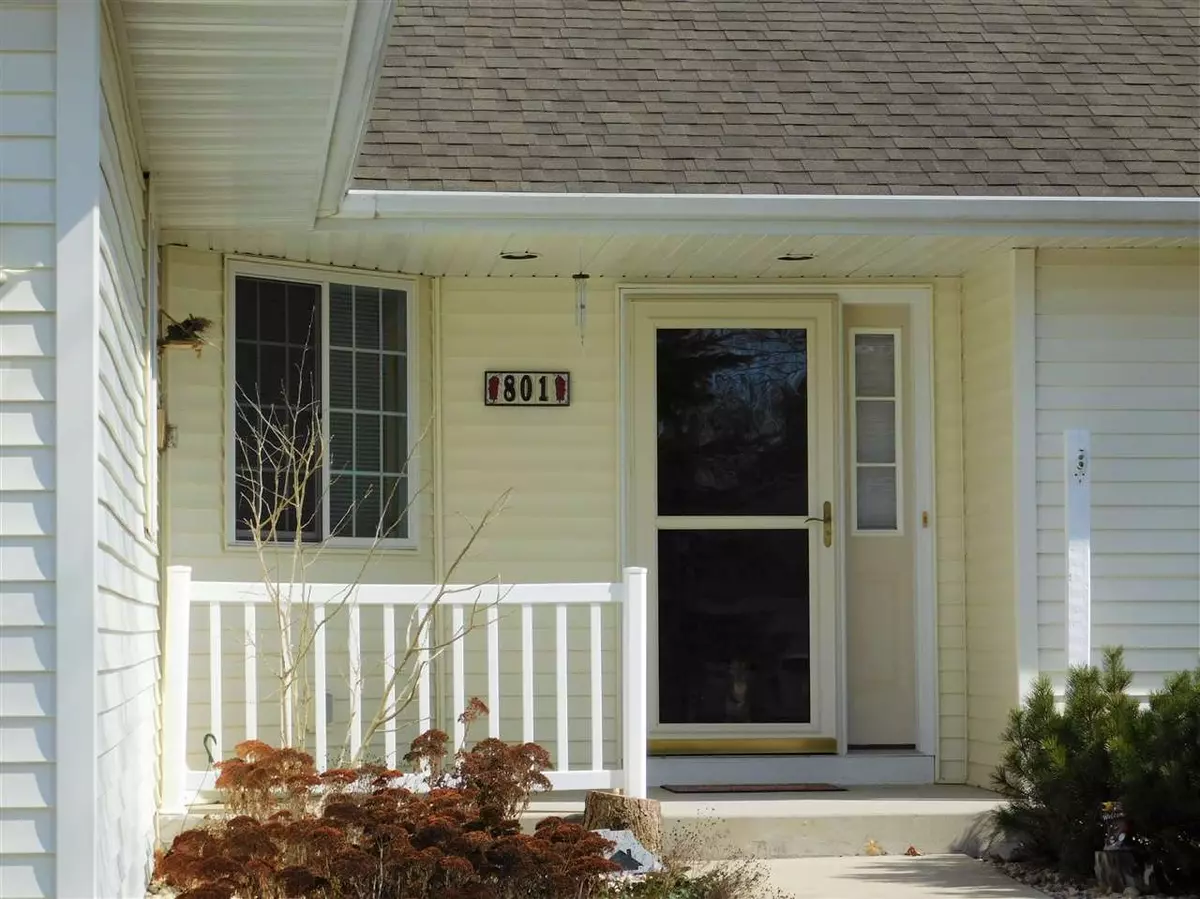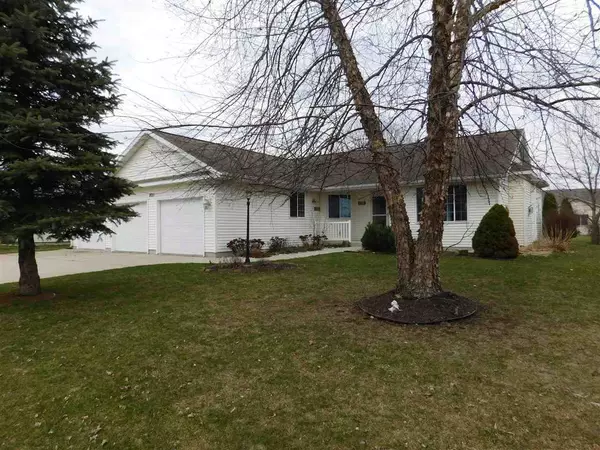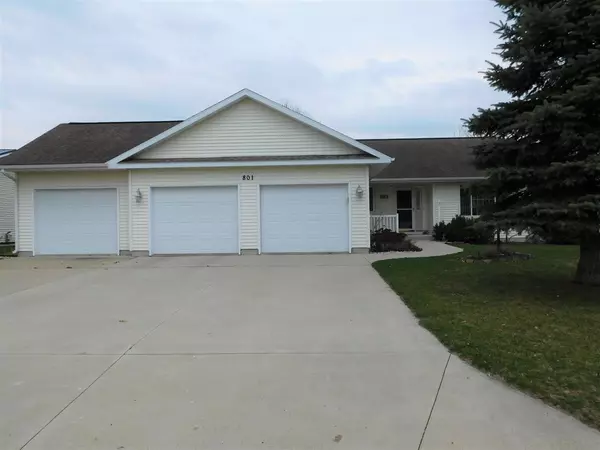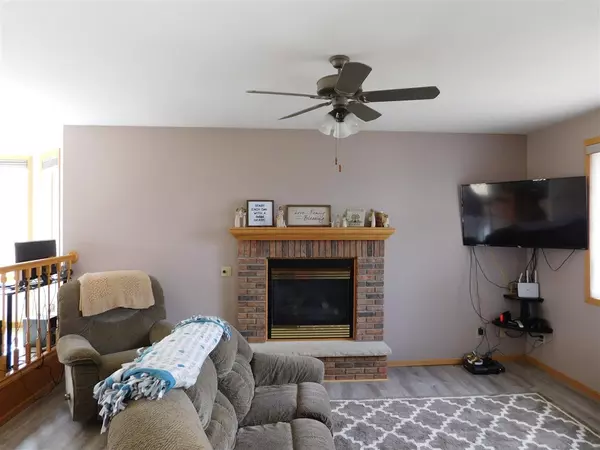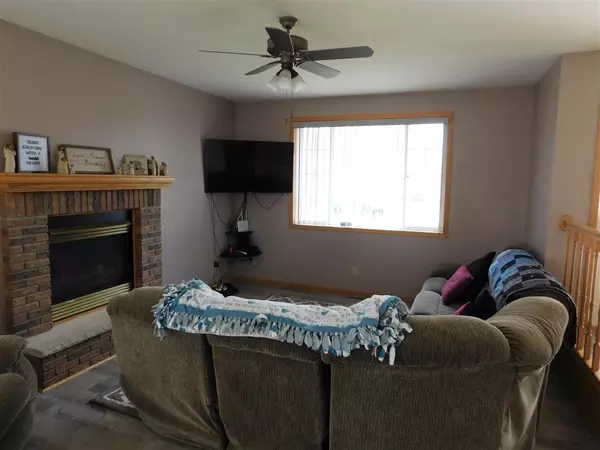$255,000
$259,900
1.9%For more information regarding the value of a property, please contact us for a free consultation.
801 Travis St Spring Green, WI 53588
3 Beds
3 Baths
1,884 SqFt
Key Details
Sold Price $255,000
Property Type Single Family Home
Sub Type 1 story
Listing Status Sold
Purchase Type For Sale
Square Footage 1,884 sqft
Price per Sqft $135
Subdivision Rasmussen
MLS Listing ID 1880720
Sold Date 06/19/20
Style Ranch
Bedrooms 3
Full Baths 3
Year Built 2000
Annual Tax Amount $4,084
Tax Year 2019
Lot Size 0.300 Acres
Acres 0.3
Property Description
Sold by Coldwell Banker Residential, Kelsey Wenner. NEW! In the Rasmussen subdivision on the south edge of the village, this well maintained 3 bedr, 3 bath ranch home on large landscaped lot is now available! An open concept home offers many amenities. A small laundry room is on the main level & conveniently located adjacent to the huge 3 car garage. The good sized Master bedroom has large adjoining closets, think "his" & "hers", and a private master bath. The cozy sunken living room, with new flooring, has a lovely brick gas fireplace. There is a 3 season room for all of those summer days looking out at your lovely yard! Or just watching the kids play! In the lower level you will find a den/office, full bath & a huge area to use as a recreational room or finish to your liking & needs.
Location
State WI
County Sauk
Area Spring Green - V
Zoning res
Direction Hwy 23 south (Winsted St) left on McKinley, right on Travis, home on the left.
Rooms
Other Rooms Den/Office , Rec Room
Basement Full, Partially finished, Poured concrete foundatn
Master Bath Full, Walk-in Shower
Kitchen Breakfast bar, Pantry, Range/Oven, Refrigerator, Dishwasher, Microwave, Disposal
Interior
Interior Features Wood or sim. wood floor, Walk-in closet(s), Washer, Dryer, Water softener inc, Cable available, Hi-Speed Internet Avail
Heating Forced air, Central air
Cooling Forced air, Central air
Fireplaces Number 1 fireplace, Gas
Laundry M
Exterior
Exterior Feature Patio
Parking Features 3 car, Attached, Opener
Garage Spaces 3.0
Building
Water Municipal water, Municipal sewer
Structure Type Vinyl
Schools
Elementary Schools Call School District
Middle Schools River Valley
High Schools River Valley
School District River Valley
Others
SqFt Source Other
Energy Description Natural gas
Pets Allowed Relocation Sale
Read Less
Want to know what your home might be worth? Contact us for a FREE valuation!

Our team is ready to help you sell your home for the highest possible price ASAP

This information, provided by seller, listing broker, and other parties, may not have been verified.
Copyright 2024 South Central Wisconsin MLS Corporation. All rights reserved

