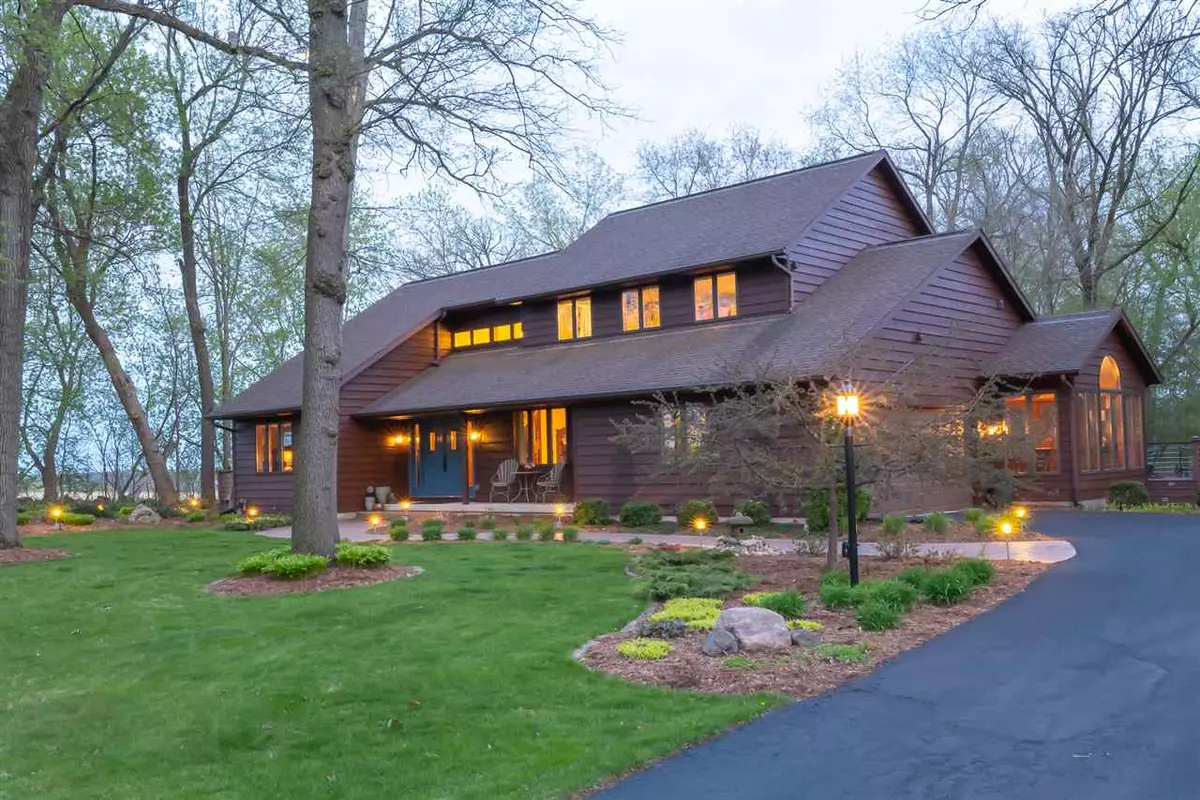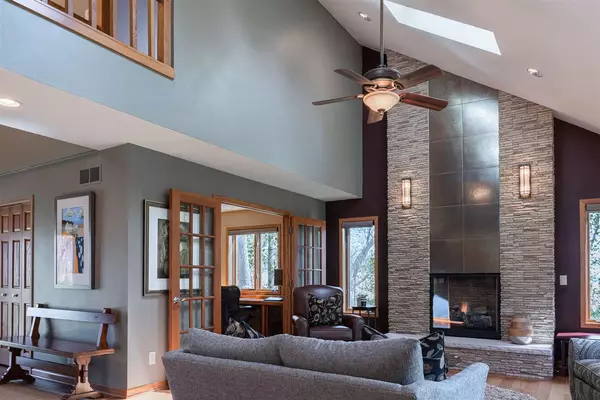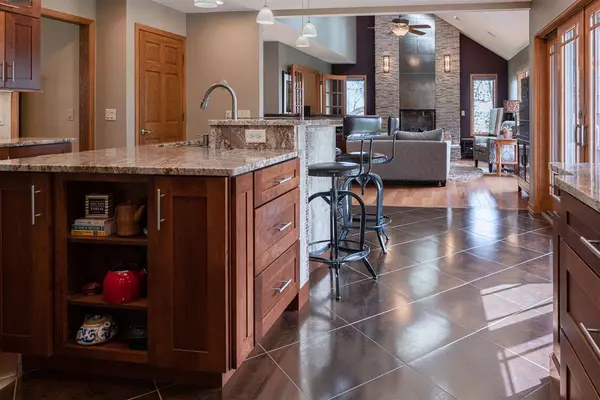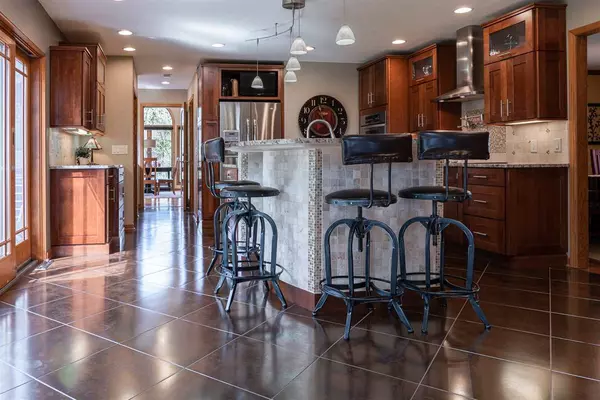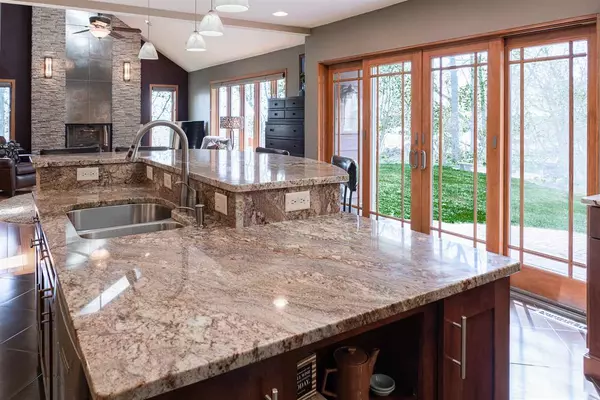$485,000
$475,000
2.1%For more information regarding the value of a property, please contact us for a free consultation.
3721 Sunny Wood Dr Deforest, WI 53532
4 Beds
2.5 Baths
3,160 SqFt
Key Details
Sold Price $485,000
Property Type Single Family Home
Sub Type 2 story
Listing Status Sold
Purchase Type For Sale
Square Footage 3,160 sqft
Price per Sqft $153
Subdivision Millstone Heights
MLS Listing ID 1882922
Sold Date 07/09/20
Style Contemporary,Prairie/Craftsman
Bedrooms 4
Full Baths 2
Half Baths 2
Year Built 1986
Annual Tax Amount $8,196
Tax Year 2019
Lot Size 0.710 Acres
Acres 0.71
Property Description
Sensational secluded sanctuary at this custom home that unites the updated interior & wooded exterior on private 3/4 lot at the end of a cul-de-sac! Efficient high end finishes welcome you into the open layout w/vaulted ceilings, skylights, open staircase, skyway, numerous Kolbe & Kolbe windows & double Andersen doors out to 3 maintenance free decks! Main level completely remodeled in warm natural finishes of granite, tile, many soft close/full extension cabinets in kitchen, rosewood floors, tile & stone on soaring fireplace, many windows in sun rm w/sun block shades. Relax'n master suite w/soaking tub, dual sinks, shower & walk-in closet. Additional 2 car garage is insulated, heated, 100 amp is great for workshop & toys. Stamped concrete, brick patio, firepit, front porch, 2 septic fields
Location
State WI
County Dane
Area Windsor - V
Zoning A-1EX
Direction From Hwy 19, north on Portage Rd, right on Egre, left on Glenview, right on Sunny Wood take it all the way to the end.
Rooms
Other Rooms Sun Room , Den/Office
Basement Full, Finished, Crawl space
Master Bath Full
Kitchen Breakfast bar, Dishwasher, Disposal, Kitchen Island, Microwave, Pantry, Range/Oven, Refrigerator
Interior
Interior Features Wood or sim. wood floor, Walk-in closet(s), Great room, Vaulted ceiling, Skylight(s), Walk-up Attic, Washer, Dryer, Water softener inc, Cable available, At Least 1 tub, Split bedrooms, Some smart home features
Heating Forced air, Central air
Cooling Forced air, Central air
Fireplaces Number Gas
Laundry L
Exterior
Exterior Feature Deck, Electronic pet containmnt, Patio, Storage building
Parking Features 2 car, 3 car, Attached, Detached, Heated, Opener, 4+ car, Additional Garage
Garage Spaces 4.0
Farm Outbuilding(s)
Building
Lot Description Cul-de-sac, Wooded, Rural-in subdivision
Water Well, Non-Municipal/Prvt dispos, Other
Structure Type Wood
Schools
Elementary Schools Windsor
Middle Schools Deforest
High Schools Deforest
School District Deforest
Others
SqFt Source Assessor
Energy Description Electric,Natural gas
Read Less
Want to know what your home might be worth? Contact us for a FREE valuation!

Our team is ready to help you sell your home for the highest possible price ASAP

This information, provided by seller, listing broker, and other parties, may not have been verified.
Copyright 2024 South Central Wisconsin MLS Corporation. All rights reserved


