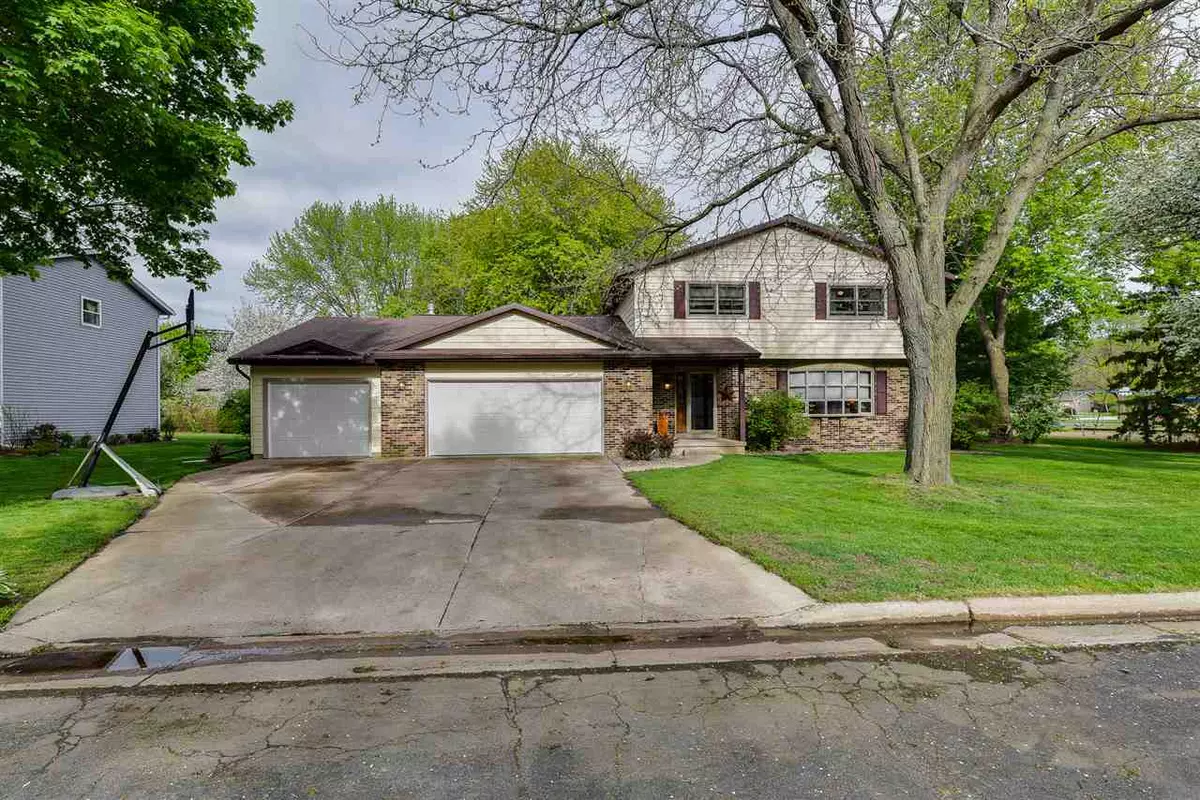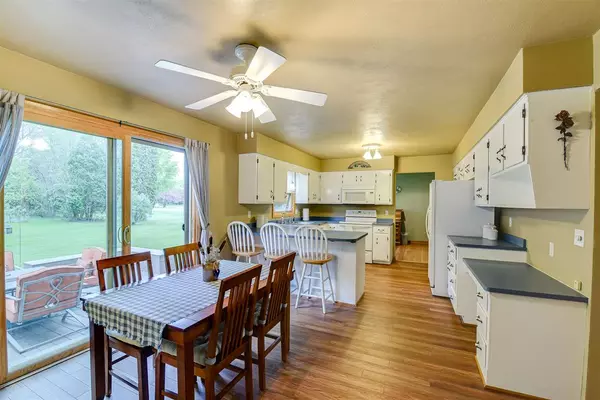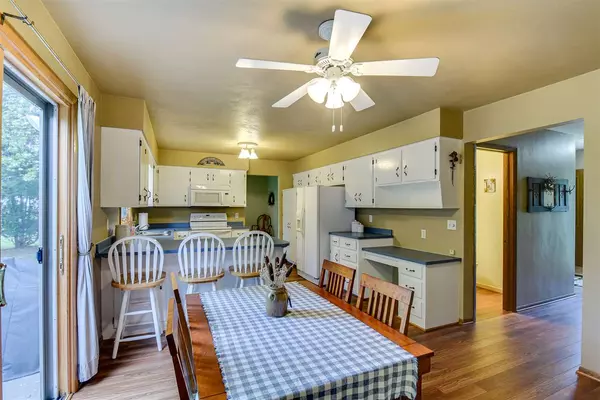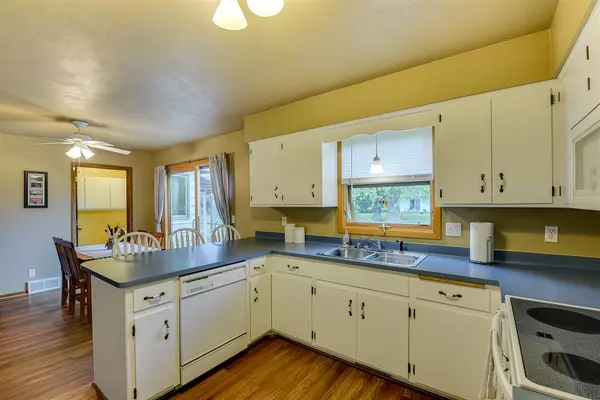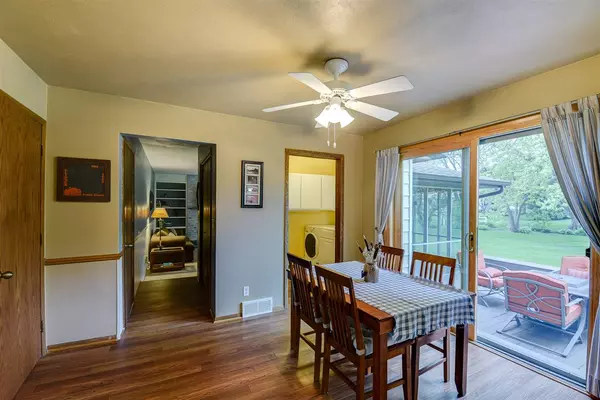$310,000
$319,900
3.1%For more information regarding the value of a property, please contact us for a free consultation.
531 Oakland Ave Sun Prairie, WI 53590
4 Beds
2.5 Baths
2,458 SqFt
Key Details
Sold Price $310,000
Property Type Single Family Home
Sub Type 2 story
Listing Status Sold
Purchase Type For Sale
Square Footage 2,458 sqft
Price per Sqft $126
Subdivision Royal Oaks
MLS Listing ID 1884123
Sold Date 08/04/20
Style Colonial
Bedrooms 4
Full Baths 2
Half Baths 1
Year Built 1979
Annual Tax Amount $6,411
Tax Year 2019
Lot Size 0.350 Acres
Acres 0.35
Property Description
Showings begin 5/29. This well-kept gem has something for everyone in the family. Great location in a quiet, established neighborhood located next to a beautiful park. Highly desirable elementary and middle schools just a few blocks away. New high school being built within 2 miles. Move in ready, as the current owners have taken great care over the past 32 years. All four bedrooms are a good size with lots of closet space. Master bath provides extra privacy. Laundry conveniently on first floor. Gas fireplace puts out good heat. Energy efficient windows new in 2011. Three-season porch and deck for entertaining outdoors. Bonus room and root cellar in basement provide options. Storage in basement. Additional garage stall for 3-4 cars or work shop. & UHP Home Warranty Included!
Location
State WI
County Dane
Area Sun Prairie - C
Zoning RES
Direction Windsor Rd to Montana Ave to Oakland Ave.
Rooms
Other Rooms Rec Room , Screened Porch
Basement Full, Partially finished, Sump pump, Poured concrete foundatn
Kitchen Breakfast bar, Pantry, Range/Oven, Refrigerator, Dishwasher, Microwave, Disposal
Interior
Interior Features Wood or sim. wood floor, Washer, Dryer, Water softener inc, Cable available, At Least 1 tub
Heating Forced air, Central air
Cooling Forced air, Central air
Fireplaces Number Gas
Laundry M
Exterior
Exterior Feature Deck, Patio
Parking Features 4+ car
Garage Spaces 4.0
Building
Lot Description Adjacent park/public land
Water Municipal water, Municipal sewer
Structure Type Aluminum/Steel,Brick,Stone
Schools
Elementary Schools Royal Oaks
Middle Schools Prairie View
High Schools Sun Prairie
School District Sun Prairie
Others
SqFt Source Assessor
Energy Description Natural gas
Pets Allowed Limited home warranty
Read Less
Want to know what your home might be worth? Contact us for a FREE valuation!

Our team is ready to help you sell your home for the highest possible price ASAP

This information, provided by seller, listing broker, and other parties, may not have been verified.
Copyright 2024 South Central Wisconsin MLS Corporation. All rights reserved

