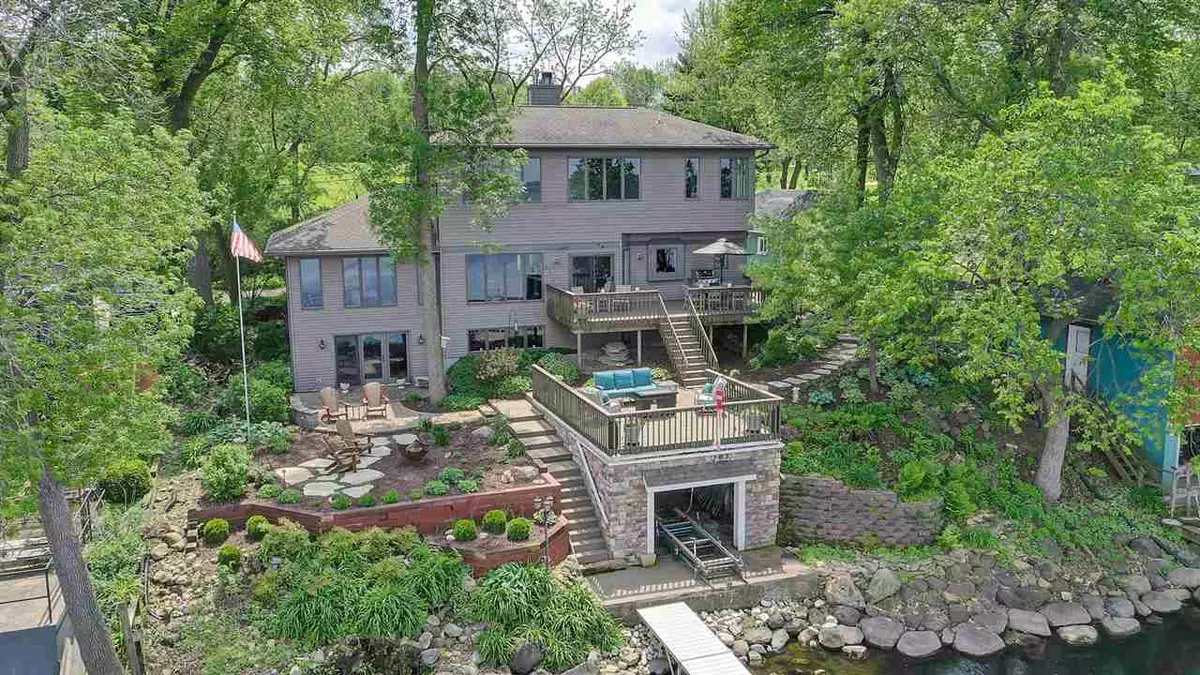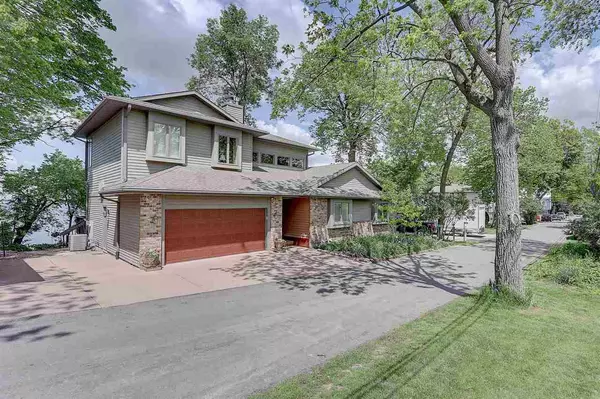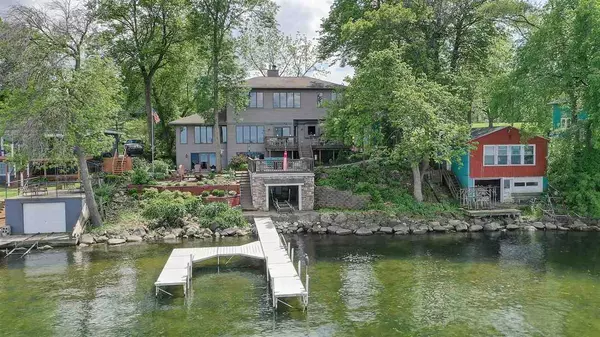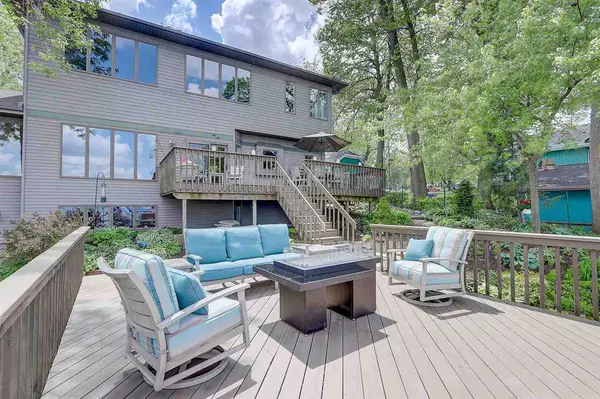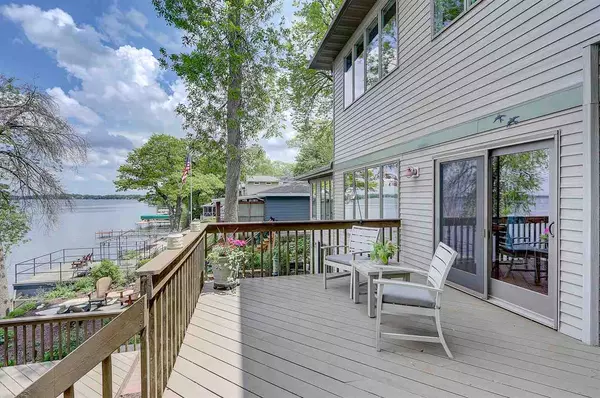Bought with The Hub Realty
$885,000
$885,000
For more information regarding the value of a property, please contact us for a free consultation.
3212 Aalseth Ln Stoughton, WI 53589
4 Beds
4 Baths
3,846 SqFt
Key Details
Sold Price $885,000
Property Type Single Family Home
Sub Type 2 story
Listing Status Sold
Purchase Type For Sale
Square Footage 3,846 sqft
Price per Sqft $230
Subdivision Na
MLS Listing ID 1884425
Sold Date 07/13/20
Style Other
Bedrooms 4
Full Baths 4
Year Built 2005
Annual Tax Amount $11,345
Tax Year 2020
Lot Size 9,583 Sqft
Acres 0.22
Property Description
Absolutely stunning lakefront retreat w/90+feet of Lake Kegonsa in your backyard & 9th hole of Stoughton Golf Course across the road to the front of home. Your private 2-car garage walks into a beautiful custom kitchen w/cherry cabinets, high-end appliances, Brazilian Cherry flrg (throughout house), pantry, island w/seating for 4+ & formal dining. Walkout to a 3 tiered deck, new landscaped area for relaxing by the firepit & boathouse. Lvg Rm & 2 additional bedrms/2 full baths on the main floor & a master suite up w/reading-office area & beautiful master bath w/walk-in shower, huge custom master closet and an attached bonus rm connected to the bedrm. LL is finished w/4th bedrm, 4th bath, Livingrm w/fireplace, hidden workout rm, storage, kitchen/dining area walks out to lake & boathouse.
Location
State WI
County Dane
Area Dunn - T
Zoning G1
Direction From Madison: 51 South, turn left on Brooklyn Dr to lake, turn right on Aalseth.
Rooms
Other Rooms Bonus Room , Other
Basement Full, Full Size Windows/Exposed, Walkout to yard, Finished, 8'+ Ceiling, Poured concrete foundatn
Master Bath Full, Separate Tub, Walk through, Walk-in Shower
Kitchen Breakfast bar, Dishwasher, Disposal, Freezer, Microwave, Pantry, Range/Oven, Refrigerator
Interior
Interior Features Wood or sim. wood floor, Walk-in closet(s), Great room, Washer, Dryer, Water softener inc, Central vac, Jetted bathtub, Wet bar, Cable available, Hi-Speed Internet Avail, At Least 1 tub
Heating Forced air, Central air, In Floor Radiant Heat
Cooling Forced air, Central air, In Floor Radiant Heat
Fireplaces Number 2 fireplaces, Gas, Wood
Laundry L
Exterior
Exterior Feature Deck, Patio
Parking Features 2 car, Attached, Opener
Garage Spaces 2.0
Waterfront Description Has actual water frontage,Lake,Dock/Pier,Water ski lake,Boat house
Building
Lot Description Cul-de-sac, On golf course, Subject Shoreland Zoning
Water Municipal sewer, Joint well
Structure Type Other
Schools
Elementary Schools Kegonsa
Middle Schools River Bluff
High Schools Stoughton
School District Stoughton
Others
SqFt Source Seller
Energy Description Electric,Natural gas
Read Less
Want to know what your home might be worth? Contact us for a FREE valuation!

Our team is ready to help you sell your home for the highest possible price ASAP

This information, provided by seller, listing broker, and other parties, may not have been verified.
Copyright 2024 South Central Wisconsin MLS Corporation. All rights reserved


