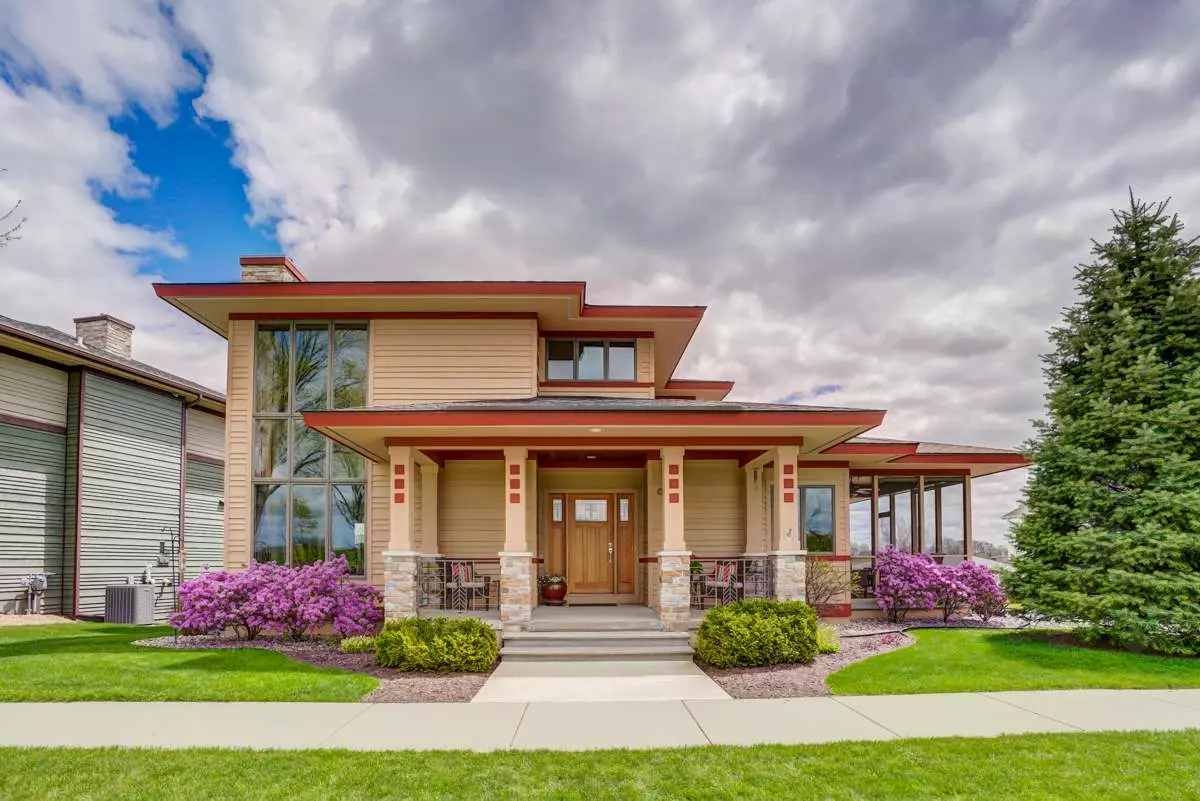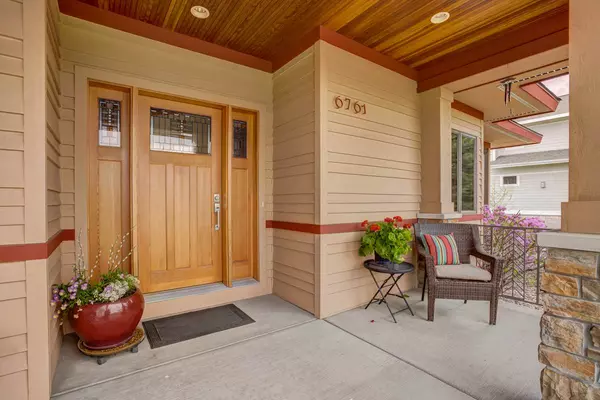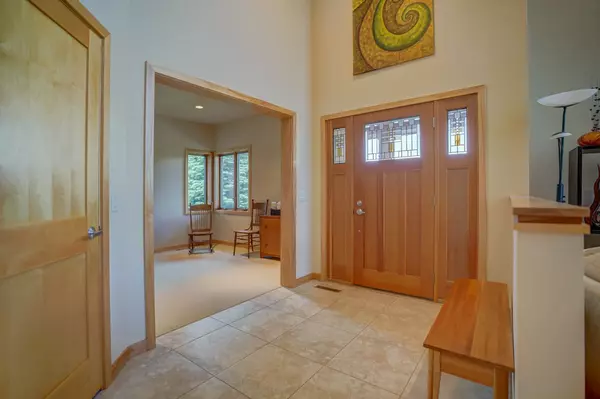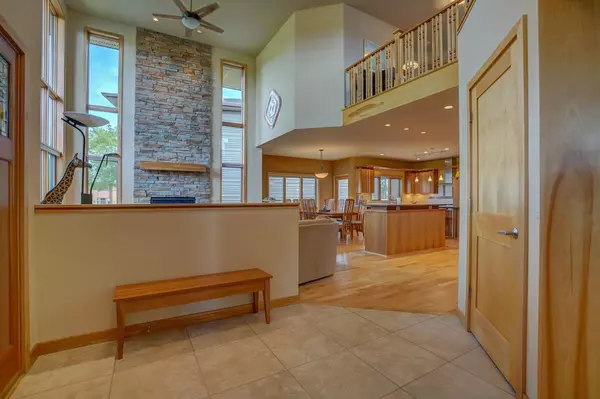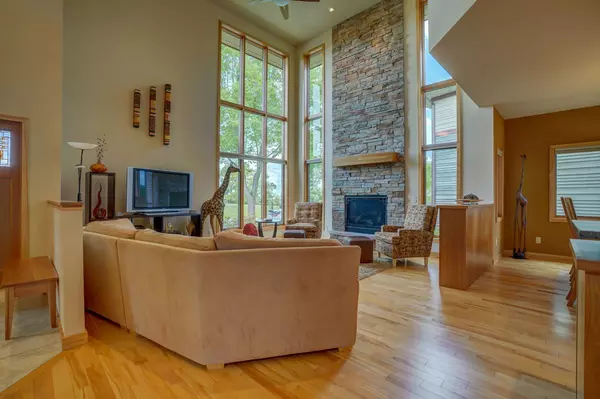Bought with Stark Company, REALTORS
$735,000
$725,000
1.4%For more information regarding the value of a property, please contact us for a free consultation.
6761 Ramsey Rd Middleton, WI 53562
3 Beds
3.5 Baths
3,816 SqFt
Key Details
Sold Price $735,000
Property Type Single Family Home
Sub Type 1 1/2 story
Listing Status Sold
Purchase Type For Sale
Square Footage 3,816 sqft
Price per Sqft $192
Subdivision Middleton Hills
MLS Listing ID 1884974
Sold Date 07/31/20
Style Prairie/Craftsman
Bedrooms 3
Full Baths 3
Half Baths 1
HOA Fees $33/ann
Year Built 2005
Annual Tax Amount $12,779
Tax Year 2019
Lot Size 5,662 Sqft
Acres 0.13
Property Description
Value Range Pricing $725,000 - $750,000. Welcome home to this Stunning Custom build Craftsman/Prairie style home sitting at the highest point of Middleton Hills across from park. Built to perfection. Great for entertaining family & friends. Features: Sunny & Bright with amazing windows, floor to ceiling Fireplace, Cherry cabinets in kitchen, Red birch floors, 2 panel doors & trim birch, natural wood cedar siding, basement workshop with electrical panel & stairway to garage, primary structural framing, decks are cantilevered, Rain Garden. See additional docs for more info. Close to Pheasant Branch Conservancy and walking distance too many amenities. UHP warranty included $685. Buyer to verify sq ft.
Location
State WI
County Dane
Area Middleton - C
Zoning PDD
Direction Century Ave to North on High Road to Right on Ramsey. House on the Right.
Rooms
Other Rooms Rec Room , Loft
Basement Full, Finished
Kitchen Breakfast bar, Dishwasher, Disposal, Kitchen Island, Microwave, Pantry, Range/Oven, Refrigerator
Interior
Interior Features Wood or sim. wood floor, Walk-in closet(s), Great room, Vaulted ceiling, Washer, Dryer, Water softener inc, Jetted bathtub, Wet bar, Cable available, Split bedrooms
Heating Forced air, Central air
Cooling Forced air, Central air
Fireplaces Number 2 fireplaces, Gas
Laundry M
Exterior
Exterior Feature Patio
Parking Features 2 car, Attached, Opener, Access to Basement, Alley entrance
Garage Spaces 2.0
Building
Lot Description Close to busline, Adjacent park/public land, Sidewalk
Water Municipal sewer, Municipal water
Structure Type Wood
Schools
Elementary Schools Northside
Middle Schools Kromrey
High Schools Middleton
School District Middleton-Cross Plains
Others
SqFt Source Assessor
Energy Description Natural gas
Pets Allowed Limited home warranty, Restrictions/Covenants
Read Less
Want to know what your home might be worth? Contact us for a FREE valuation!

Our team is ready to help you sell your home for the highest possible price ASAP

This information, provided by seller, listing broker, and other parties, may not have been verified.
Copyright 2024 South Central Wisconsin MLS Corporation. All rights reserved


