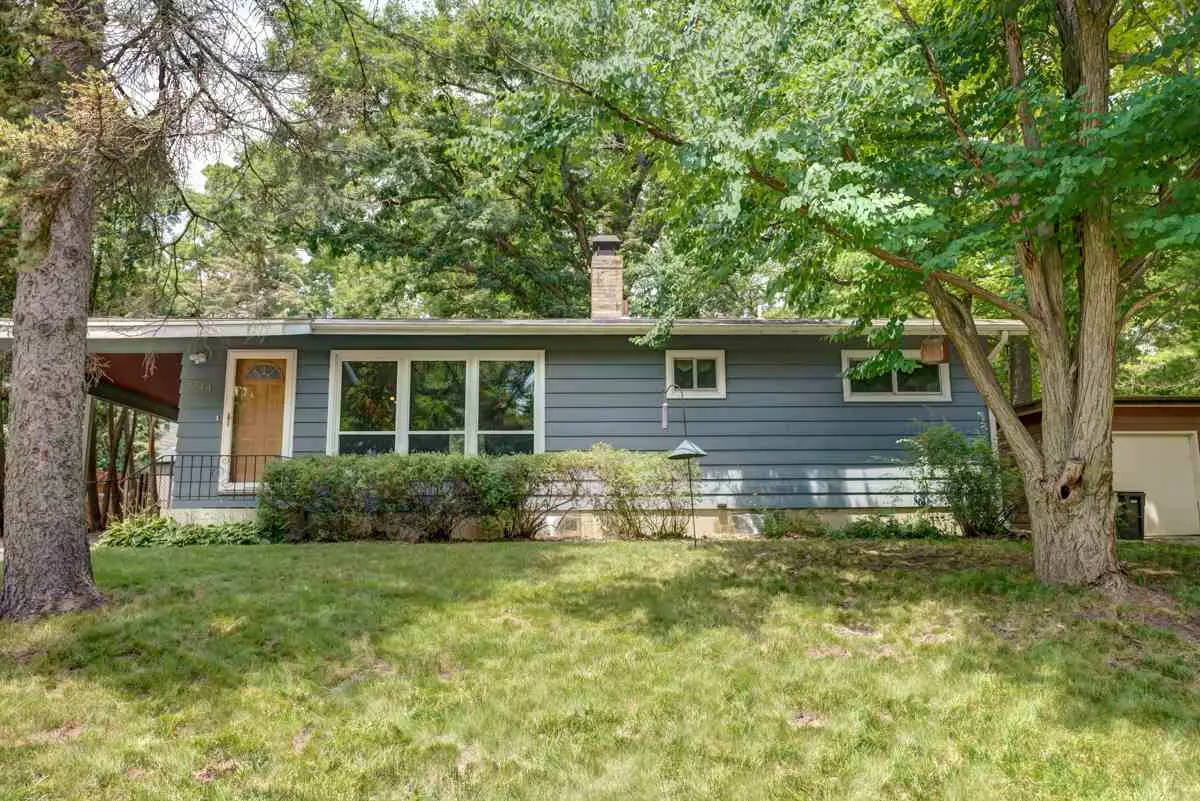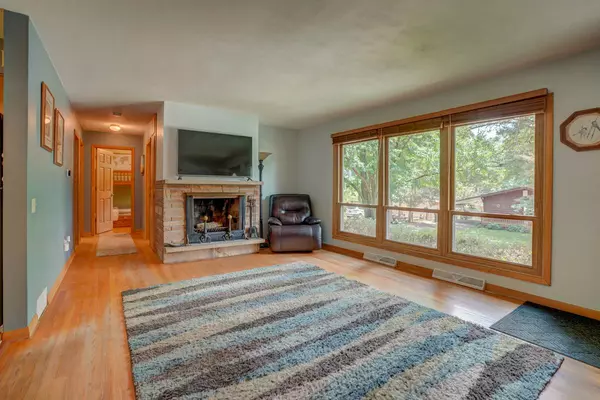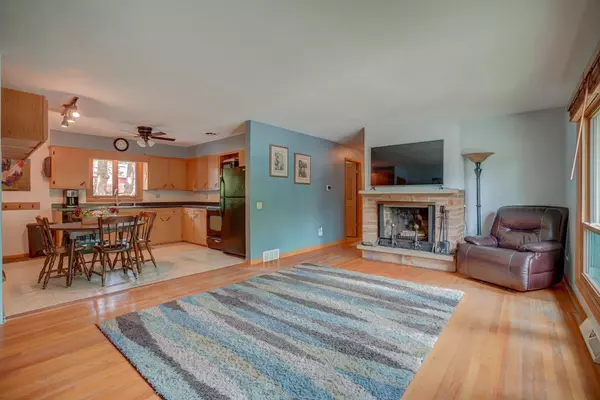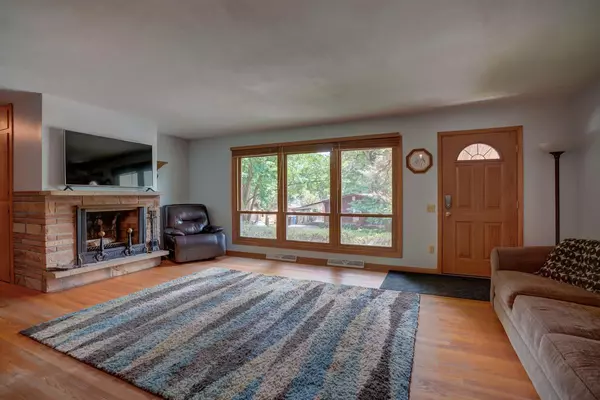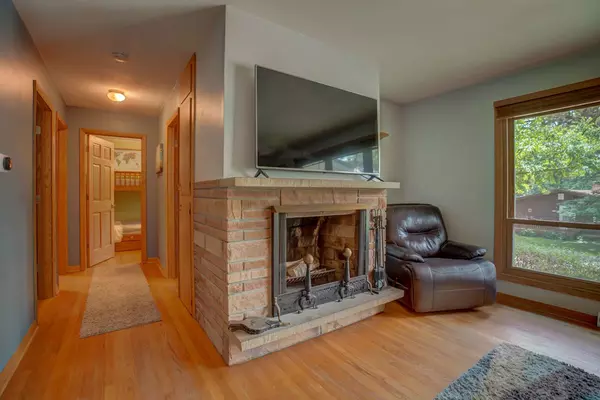Bought with EXIT Realty HGM
$295,000
$289,900
1.8%For more information regarding the value of a property, please contact us for a free consultation.
5744 Taft St Middleton, WI 53562
3 Beds
2 Baths
1,509 SqFt
Key Details
Sold Price $295,000
Property Type Single Family Home
Sub Type 1 story
Listing Status Sold
Purchase Type For Sale
Square Footage 1,509 sqft
Price per Sqft $195
Subdivision Baskerville Park
MLS Listing ID 1887361
Sold Date 08/03/20
Style Ranch
Bedrooms 3
Full Baths 2
Year Built 1962
Annual Tax Amount $3,870
Tax Year 2019
Lot Size 8,712 Sqft
Acres 0.2
Property Description
LOCATION! LOCATION! LOCATION! Steps away from Lake Mendota! Middleton Schools! Sellers sad to leave this wonderful home but have outgrown it & it's ready for new owners! Easy living in this ranch home with open floor plan. Hardwood floors on main level. Living rm w/wood burning FP. Sellers have done so many updates: all new windows in bdrms & upstairs bath, new A/C in last yr or two, complete remodel of main bathroom, new tile floor, new countertop/sink, added dishwasher, removed paneling & drywalled, 6 panel doors, removed wall between kitchen & living rm to open it up, new flooring in LL & LL bath, added a fence, attic insulation, ceiling fans, water heater 11 yrs. old, Nest Thermostat, half of roof replaced in 2019 & much more! Large private backyard & much more! Don't miss this one!
Location
State WI
County Dane
Area Middleton - C
Zoning R
Direction Century Ave to south on Baskerville, left on Taft
Rooms
Basement Full, Partially finished
Master Bath None
Kitchen Range/Oven, Refrigerator, Dishwasher, Disposal
Interior
Interior Features Wood or sim. wood floor, Washer, Dryer, Water softener inc, At Least 1 tub
Heating Forced air, Central air
Cooling Forced air, Central air
Fireplaces Number Wood, 1 fireplace
Laundry L
Exterior
Exterior Feature Patio, Storage building
Parking Features Carport
Building
Lot Description Wooded, Close to busline
Water Municipal water, Municipal sewer
Structure Type Wood
Schools
Elementary Schools Sauk Trail
Middle Schools Kromrey
High Schools Middleton
School District Middleton-Cross Plains
Others
SqFt Source Other
Energy Description Natural gas
Read Less
Want to know what your home might be worth? Contact us for a FREE valuation!

Our team is ready to help you sell your home for the highest possible price ASAP

This information, provided by seller, listing broker, and other parties, may not have been verified.
Copyright 2024 South Central Wisconsin MLS Corporation. All rights reserved


