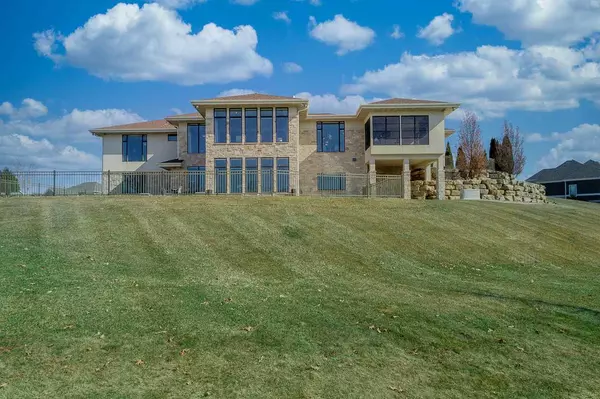Bought with Sprinkman Real Estate
$932,370
$950,000
1.9%For more information regarding the value of a property, please contact us for a free consultation.
959 Carnoustie Way Oregon, WI 53575
4 Beds
4.5 Baths
5,615 SqFt
Key Details
Sold Price $932,370
Property Type Single Family Home
Sub Type 1 story
Listing Status Sold
Purchase Type For Sale
Square Footage 5,615 sqft
Price per Sqft $166
Subdivision The Legends At Bergamont
MLS Listing ID 1880269
Sold Date 06/04/20
Style Ranch,Contemporary
Bedrooms 4
Full Baths 4
Half Baths 1
Year Built 2012
Annual Tax Amount $15,810
Tax Year 2019
Lot Size 1.180 Acres
Acres 1.18
Property Description
Stunning contemporary home overlooking the Legends of Bergamont on double lot. An open floor plan invites you into a refined space w/luxe touches + floor-to-ceiling windows w/sweeping golf course views. The elegant LR w/tiled gas fireplace opens to the formal DR and the modern, airy, eat-in kitchen w/Wolf and SubZero appliances + a gorgeous waterfall island. A 3-season porch off the kitchen wows with a built-in gas grill + fireplace. Huge laundry w/ mud room and can be used for catering as butler's pantry. Retreat to the ML master w/spa bath: heated floors featuring two vanities, 2 tiled walk-in showers & walk-in closets + Japanese soaking tub. The walkout LL includes a rec rm w/fireplace & wet bar, + 3 BRs. 4 car heated garage w/epoxy floor. Wheelchair accessible. House generator. Love!
Location
State WI
County Dane
Area Oregon - V
Zoning Res
Direction West on Jefferson from the Village of Oregon to left on Bergamont Blvd, left on Augusta, right on Carnoustie.
Rooms
Other Rooms , Exercise Room
Basement Full, Walkout to yard, Finished, Sump pump, 8'+ Ceiling, Radon Mitigation System
Master Bath Full, Separate Tub, Walk-in Shower
Kitchen Breakfast bar, Dishwasher, Kitchen Island, Microwave, Pantry, Range/Oven, Refrigerator
Interior
Interior Features Wood or sim. wood floor, Walk-in closet(s), Great room, Washer, Dryer, Air exchanger, Water softener inc, Security system, Wet bar, At Least 1 tub, Split bedrooms
Heating Forced air, Central air, In Floor Radiant Heat, Zoned Heating, Multiple Heating Units
Cooling Forced air, Central air, In Floor Radiant Heat, Zoned Heating, Multiple Heating Units
Fireplaces Number 3+ fireplaces
Laundry M
Exterior
Exterior Feature Fenced Yard, Patio, Sprinkler system
Parking Features Attached, Heated, Access to Basement, 4+ car, Garage door > 8 ft high
Garage Spaces 4.0
Building
Lot Description On golf course
Water Municipal water, Municipal sewer
Structure Type Brick,Stucco
Schools
Elementary Schools Call School District
Middle Schools Call School District
High Schools Oregon
School District Oregon
Others
SqFt Source Assessor
Energy Description Natural gas
Pets Allowed Restrictions/Covenants, In an association
Read Less
Want to know what your home might be worth? Contact us for a FREE valuation!

Our team is ready to help you sell your home for the highest possible price ASAP

This information, provided by seller, listing broker, and other parties, may not have been verified.
Copyright 2024 South Central Wisconsin MLS Corporation. All rights reserved






