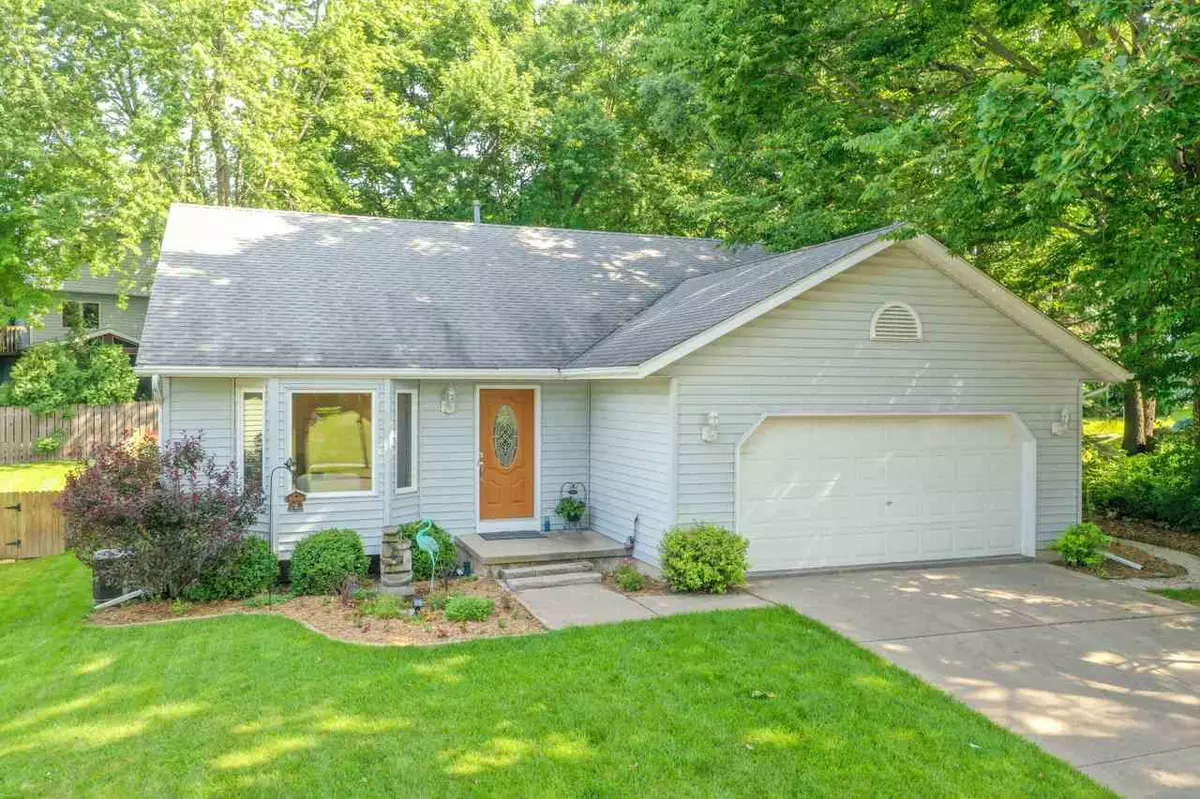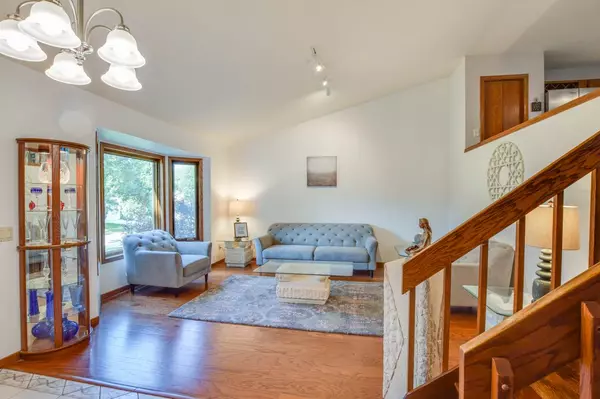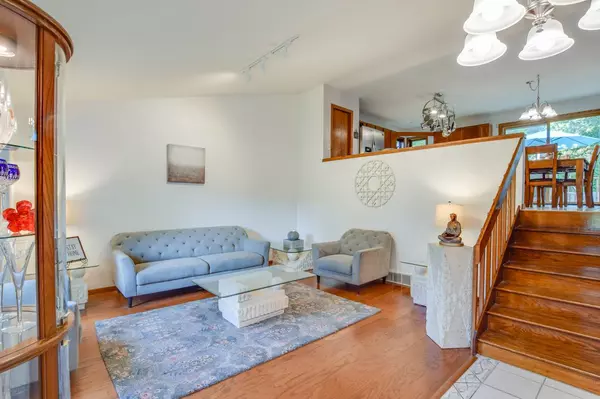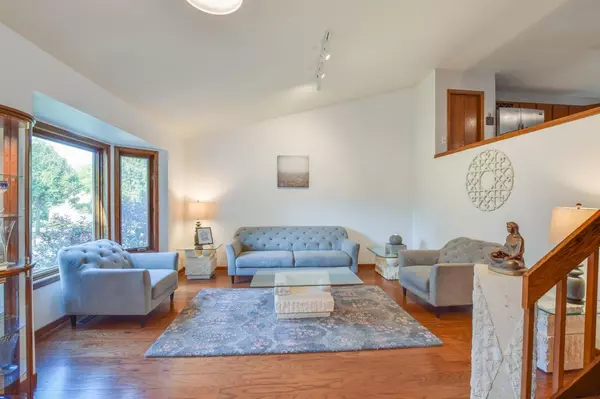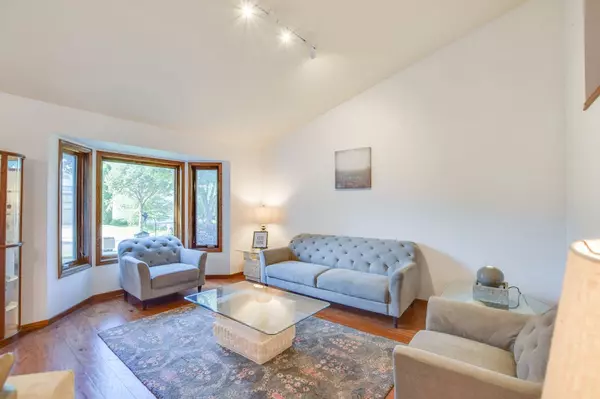Bought with Stark Company, REALTORS
$290,000
$274,900
5.5%For more information regarding the value of a property, please contact us for a free consultation.
710 Diving Hawk Tr Madison, WI 53713-3384
3 Beds
2 Baths
1,682 SqFt
Key Details
Sold Price $290,000
Property Type Single Family Home
Sub Type Multi-level
Listing Status Sold
Purchase Type For Sale
Square Footage 1,682 sqft
Price per Sqft $172
Subdivision Indian Springs
MLS Listing ID 1887685
Sold Date 09/03/20
Style Bi-level
Bedrooms 3
Full Baths 2
Year Built 1990
Annual Tax Amount $4,500
Tax Year 2019
Lot Size 8,276 Sqft
Acres 0.19
Property Description
Offers presented as they come in, Sellers request reviewed w/LA on Monday, July 13th at noon. Please submit offer no later than 7/12. This wonderful 3bdrm, 2 bath, bi-level home is perfectly located near Belt-line and Cap City bike trail, just 3 miles to Downtown! The home sits on a fenced-in mature lot in the sought out subdivision of Indian Springs. Great open, layout with tons of natural light and room for everyone with 3 floors of finished space. Walk up the beautiful refinished hardwood stairs to your updated kitchen with granite counters, hanging pot rack, with quick access to the patio door, stepping out to a custom built deck and gazebo, ready for your summer bbq's! So much to offer and tons of updates, plus Seller is including the UHP Ultimate Warranty for Buyer's Piece of Mind.
Location
State WI
County Dane
Area Madison - C/T E16
Zoning SR-C2
Direction Rimrock south, L on Anderburg, Left on Englehart, Left on Settlement, Left on Diving Hawk
Rooms
Basement Full, Full Size Windows/Exposed, Finished, Sump pump, Poured concrete foundatn
Master Bath Full, Walk through, Tub/Shower Combo
Kitchen Breakfast bar, Pantry, Kitchen Island, Range/Oven, Refrigerator, Dishwasher, Microwave, Disposal
Interior
Interior Features Wood or sim. wood floor, Walk-in closet(s), Vaulted ceiling, Washer, Dryer, Air cleaner, Water softener inc, Cable available, Hi-Speed Internet Avail, At Least 1 tub
Heating Forced air, Central air
Cooling Forced air, Central air
Laundry L
Exterior
Exterior Feature Deck, Fenced Yard, Gazebo
Parking Features 2 car, Attached, Opener
Garage Spaces 2.0
Building
Lot Description Wooded, Close to busline, Sidewalk
Water Municipal water, Municipal sewer
Structure Type Vinyl,Aluminum/Steel
Schools
Elementary Schools Allis
Middle Schools Sennett
High Schools Lafollette
School District Madison
Others
SqFt Source Assessor
Energy Description Natural gas
Pets Allowed Limited home warranty
Read Less
Want to know what your home might be worth? Contact us for a FREE valuation!

Our team is ready to help you sell your home for the highest possible price ASAP

This information, provided by seller, listing broker, and other parties, may not have been verified.
Copyright 2025 South Central Wisconsin MLS Corporation. All rights reserved

