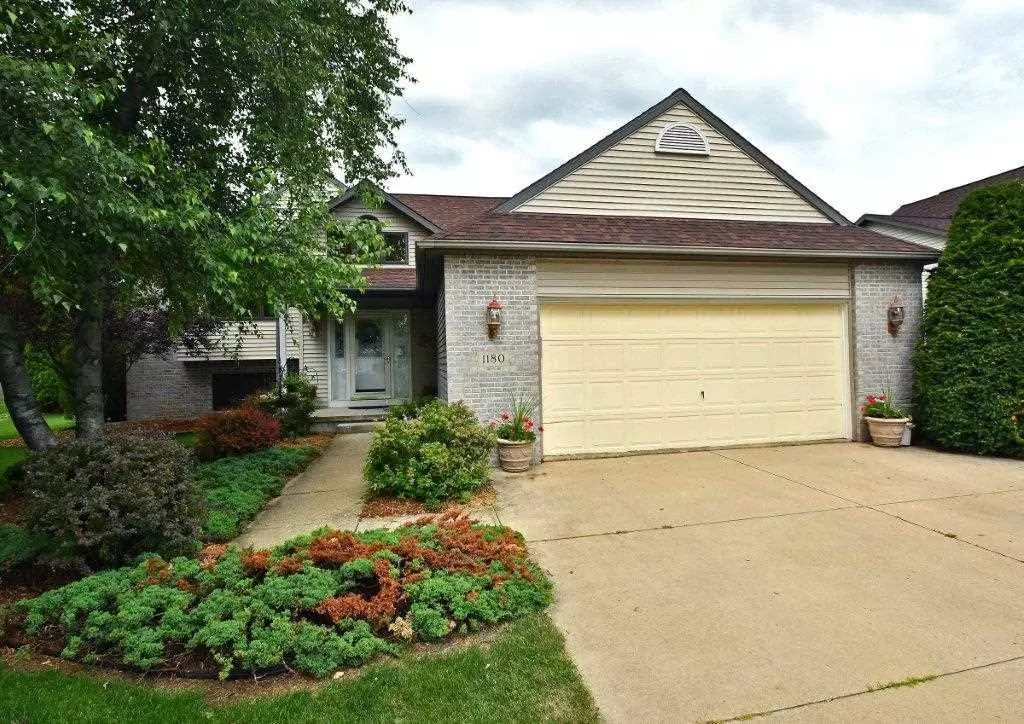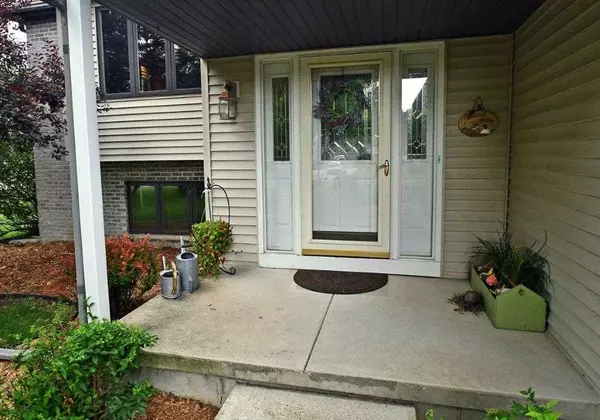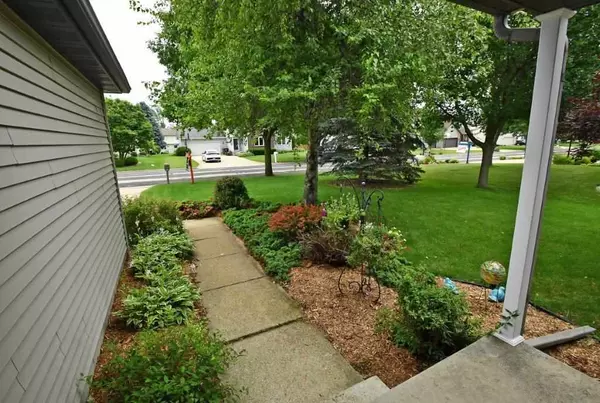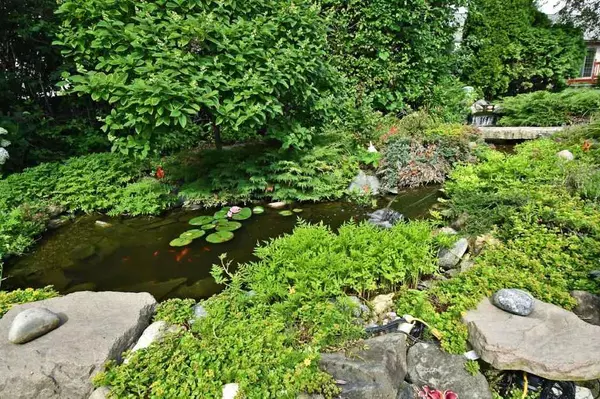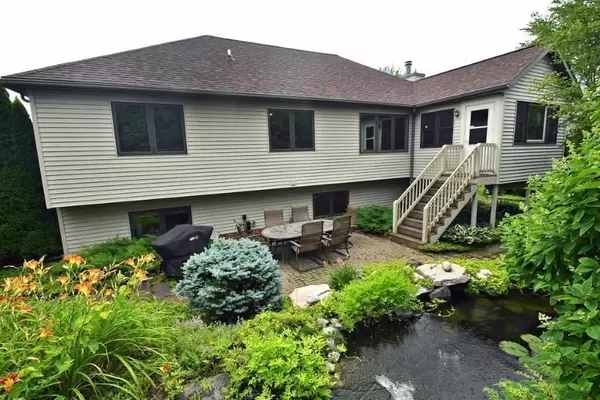$314,000
$309,000
1.6%For more information regarding the value of a property, please contact us for a free consultation.
1180 Abbott Ln Sun Prairie, WI 53590
3 Beds
3 Baths
2,278 SqFt
Key Details
Sold Price $314,000
Property Type Single Family Home
Sub Type 1 story
Listing Status Sold
Purchase Type For Sale
Square Footage 2,278 sqft
Price per Sqft $137
Subdivision Hickory Grove Estates
MLS Listing ID 1888152
Sold Date 09/10/20
Style Raised Ranch
Bedrooms 3
Full Baths 3
Year Built 1993
Annual Tax Amount $7,098
Tax Year 2019
Lot Size 10,018 Sqft
Acres 0.23
Property Description
Beautiful, not a thing to do just move in. You will not believe the back-yard landscaping here, it is better than most parks. It includes a pond with flowing water and many plantings, you will think you are at Olbrich Gardens. Finally, a home you can enjoy living in without having to spend money and time doing updates. The 3-season porch lets you feel like you are relaxing up north without fighting the traffic. Kitchen updates include: Granite counter tops, LVT flooring, and almost new appliances. Air conditioner is new and clothes washer is a year old. Huge master suite with jetted tub, separate shower and walk-in closet. Seller was told when he purchased the home 4 years ago that it had newer roof, windows, furnace, water heater and some carpeting.
Location
State WI
County Dane
Area Sun Prairie - C
Zoning Res
Direction From Windsor St (hwy 19) go North, turn Left on St. Albert the Great, to Right on Abbott
Rooms
Other Rooms Three-Season , Other
Basement Full, Partially finished, Sump pump, Poured concrete foundatn
Master Bath Full, Separate Tub, Walk-in Shower
Kitchen Pantry, Range/Oven, Refrigerator, Dishwasher, Microwave, Disposal
Interior
Interior Features Wood or sim. wood floor, Walk-in closet(s), Vaulted ceiling, Washer, Dryer, Water softener inc, Water softener RENTED, Jetted bathtub, Cable available, Hi-Speed Internet Avail, At Least 1 tub
Heating Forced air, Radiant, Central air
Cooling Forced air, Radiant, Central air
Fireplaces Number Gas, 1 fireplace
Laundry L
Exterior
Exterior Feature Patio
Parking Features 2 car, Attached, Opener
Garage Spaces 2.0
Building
Lot Description Wooded
Water Municipal water, Municipal sewer
Structure Type Vinyl,Aluminum/Steel
Schools
Elementary Schools Royal Oaks
Middle Schools Prairie View
High Schools Sun Prairie
School District Sun Prairie
Others
SqFt Source Assessor
Energy Description Natural gas
Read Less
Want to know what your home might be worth? Contact us for a FREE valuation!

Our team is ready to help you sell your home for the highest possible price ASAP

This information, provided by seller, listing broker, and other parties, may not have been verified.
Copyright 2024 South Central Wisconsin MLS Corporation. All rights reserved


