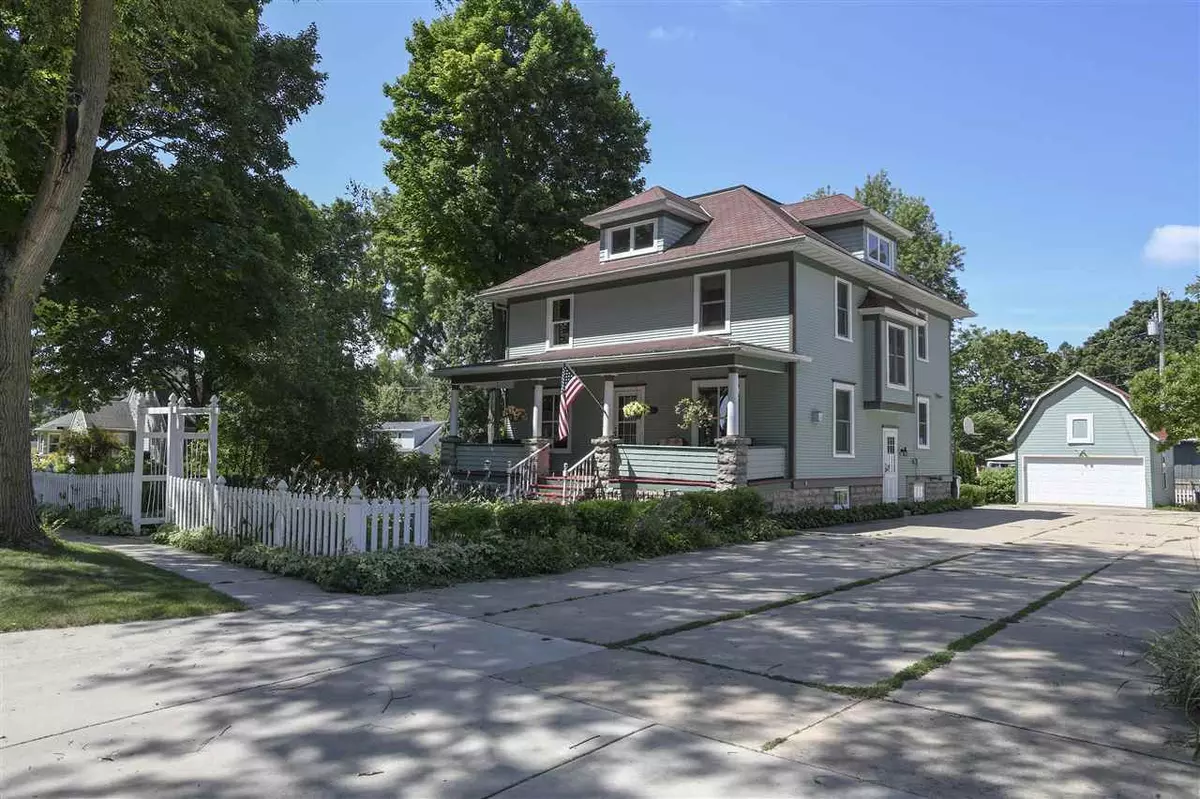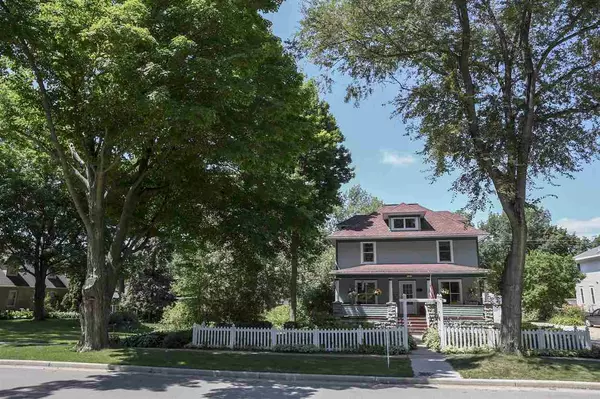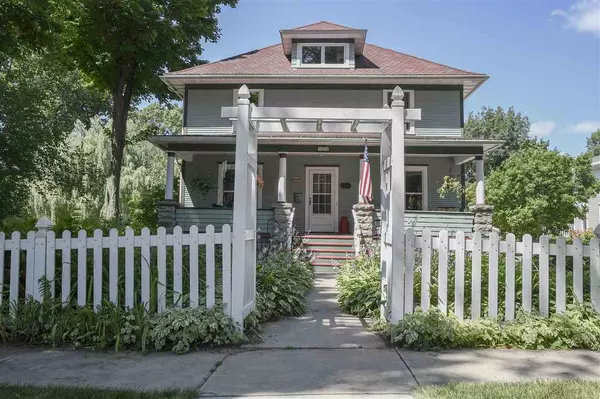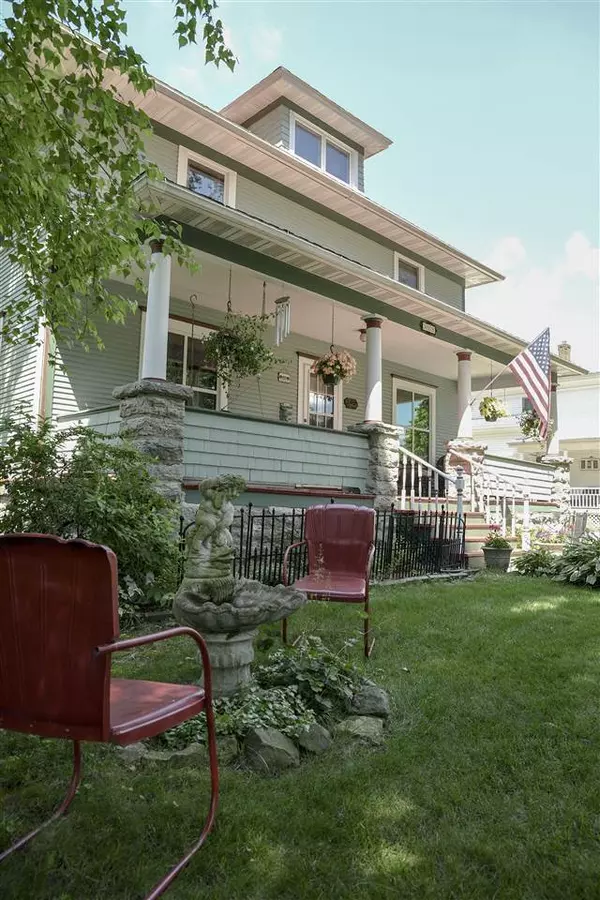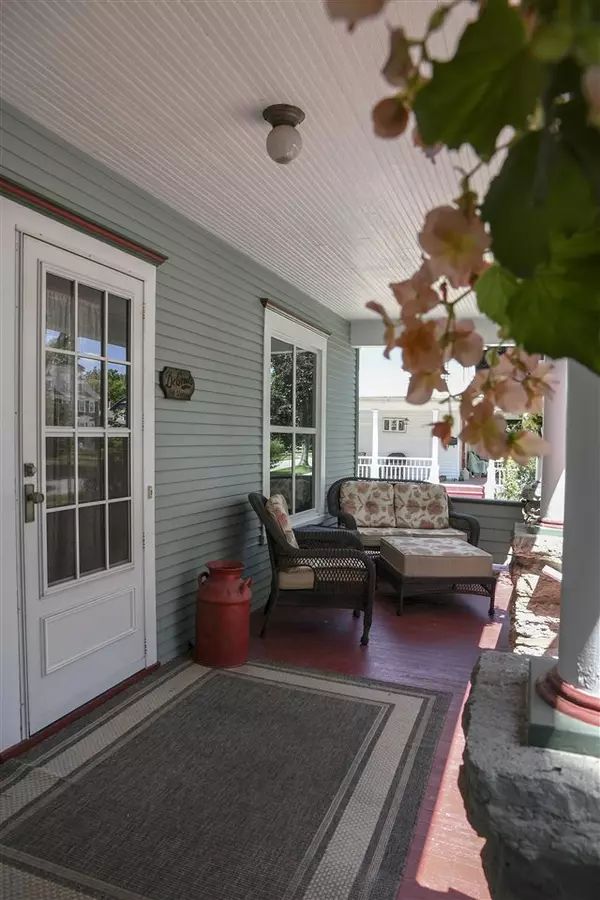Bought with Better Homes and Gardens Real Estate Special Properties
$260,000
$289,000
10.0%For more information regarding the value of a property, please contact us for a free consultation.
918 Watson St Ripon, WI 54971
4 Beds
2.5 Baths
2,630 SqFt
Key Details
Sold Price $260,000
Property Type Single Family Home
Sub Type 2 story
Listing Status Sold
Purchase Type For Sale
Square Footage 2,630 sqft
Price per Sqft $98
Subdivision N?A
MLS Listing ID 1889046
Sold Date 03/05/21
Style Victorian
Bedrooms 4
Full Baths 2
Half Baths 1
Year Built 1912
Annual Tax Amount $3,501
Tax Year 2019
Lot Size 10,018 Sqft
Acres 0.23
Property Description
Town and Country ... Situated in a thriving, idyllic college town, where you can stroll down the street to shop, dine or attend a concert in the park, this 4 bedroom, 2.5 bath Victorian style stunner has it all. From the moment you enter this incredible home, you are surrounded by a beautiful mixture of old & new. Featuring original hardwood floors throughout, the home underwent major improvements in 2012, including a fabulous, modern new kitchen, new Master Bath, the addition of a bathroom & laundry room & pantry. Further updates in 2018 include new Andersen double pane windows, new garage roof & the whole home was painted. Other special features include a 50 year fish scale-asphalt roof, an enormous finished attic rec room and a lovely private backyard with lush perennials ... $289,000
Location
State WI
County Fond Du Lac
Area Ripon - C
Zoning R1
Direction Union Street south to Left on W Thorne, up the hill, turn right on Watson Street, to property on Right.
Rooms
Other Rooms Den/Office
Basement Full, Other foundation
Kitchen Pantry, Kitchen Island, Range/Oven, Refrigerator, Dishwasher, Microwave
Interior
Interior Features Wood or sim. wood floor, Walk-in closet(s), Walk-up Attic, Washer, Dryer, Water softener inc, Jetted bathtub, Cable available, At Least 1 tub
Heating Central air
Cooling Central air
Fireplaces Number Gas, 1 fireplace
Laundry M
Exterior
Exterior Feature Deck, Patio, Fenced Yard
Parking Features 2 car, Detached, Opener
Garage Spaces 2.0
Building
Lot Description Wooded, Rural-in subdivision, Sidewalk
Water Municipal water
Structure Type Wood
Schools
Elementary Schools Barlowpark/Murraypark
Middle Schools Ripon
High Schools Ripon
School District Ripon
Others
SqFt Source Assessor
Energy Description Natural gas
Read Less
Want to know what your home might be worth? Contact us for a FREE valuation!

Our team is ready to help you sell your home for the highest possible price ASAP

This information, provided by seller, listing broker, and other parties, may not have been verified.
Copyright 2024 South Central Wisconsin MLS Corporation. All rights reserved

