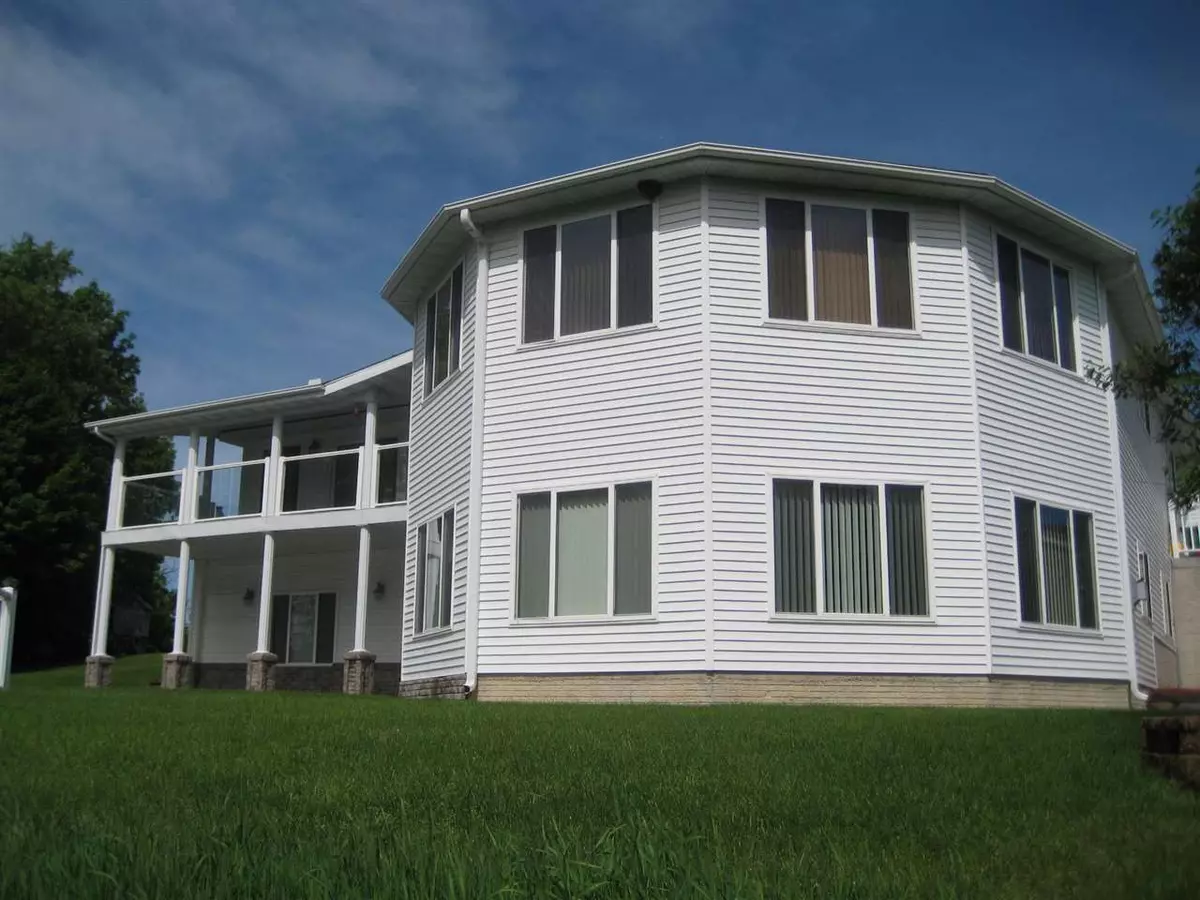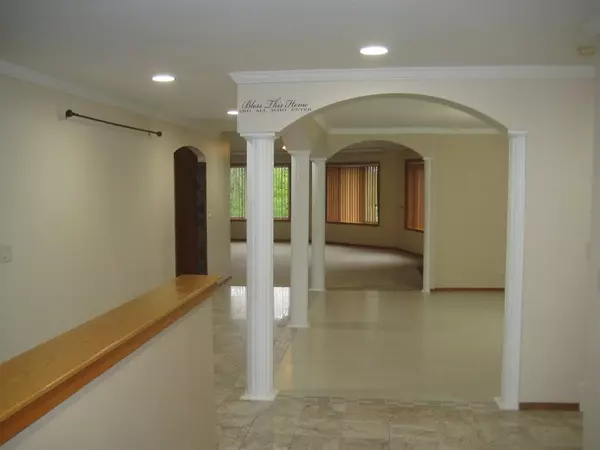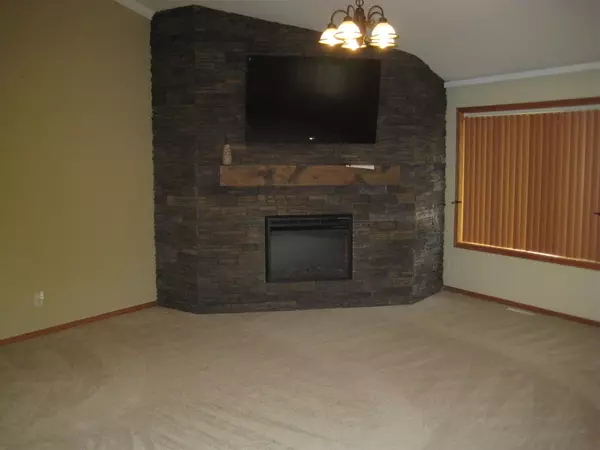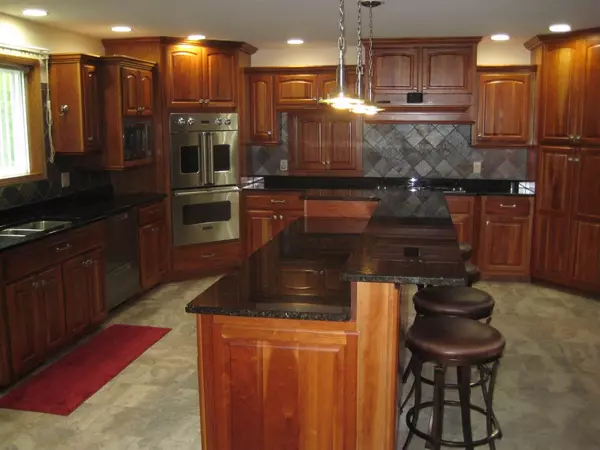Bought with Jon Miles Real Estate
$399,000
$399,000
For more information regarding the value of a property, please contact us for a free consultation.
214 Eagle Dr Mcgregor, IA 52157
4 Beds
3.5 Baths
5,321 SqFt
Key Details
Sold Price $399,000
Property Type Single Family Home
Sub Type 1 story
Listing Status Sold
Purchase Type For Sale
Square Footage 5,321 sqft
Price per Sqft $74
Subdivision Ridgewood West
MLS Listing ID 1883616
Sold Date 04/13/21
Style Ranch,Contemporary
Bedrooms 4
Full Baths 3
Half Baths 1
Year Built 2005
Annual Tax Amount $8,958
Tax Year 2019
Lot Size 2.000 Acres
Acres 2.0
Property Description
HUGE PRICE REDUCTION.... PRICED WELL BELOW ASSESSED VALUE....Elegance! Atmosphere! Comfort! Views! The ultimate in gracious modern living is offered in this impeccably maintained home. This spectacular home features 4 bedrooms, 3.5 baths, spacious kitchen with cherry cabinets, granite countertops, high end appliances and tons of storage. Huge 1st floor laundry, 2 fireplaces, sauna, office and so much more. Over 5,000 sq ft of living space. Step out to the backyard and enjoy the swimming pool and relaxing patio areas. This is truly a one of a kind property. Call for a private showing today.
Location
State IA
County Clayton
Area Iowa State
Zoning Res
Direction Hwy 18 to Eagle Dr. Property is at the end of Eagle Dr on the right.
Rooms
Other Rooms Sun Room , Den/Office
Basement Full, Full Size Windows/Exposed, Walkout to yard, Finished, 8'+ Ceiling, Poured concrete foundatn
Kitchen Breakfast bar, Dishwasher, Disposal, Freezer, Kitchen Island, Microwave, Pantry, Range/Oven, Refrigerator
Interior
Interior Features Walk-in closet(s), Vaulted ceiling, Washer, Dryer, Water softener inc, Security system, Jetted bathtub, Sauna, Cable available, At Least 1 tub
Heating Forced air, Central air, In Floor Radiant Heat, Zoned Heating
Cooling Forced air, Central air, In Floor Radiant Heat, Zoned Heating
Fireplaces Number 2 fireplaces, Gas
Laundry M
Exterior
Exterior Feature Deck, Patio, Pool - above ground, Storage building
Parking Features 2 car, Attached, Heated, Opener
Garage Spaces 2.0
Building
Lot Description Cul-de-sac, Rural-in subdivision
Water Municipal water, Municipal sewer
Structure Type Vinyl
Schools
Elementary Schools Call School District
Middle Schools Call School District
High Schools Call School District
School District Mfl Marmac
Others
SqFt Source Assessor
Energy Description Natural gas
Read Less
Want to know what your home might be worth? Contact us for a FREE valuation!

Our team is ready to help you sell your home for the highest possible price ASAP

This information, provided by seller, listing broker, and other parties, may not have been verified.
Copyright 2025 South Central Wisconsin MLS Corporation. All rights reserved





