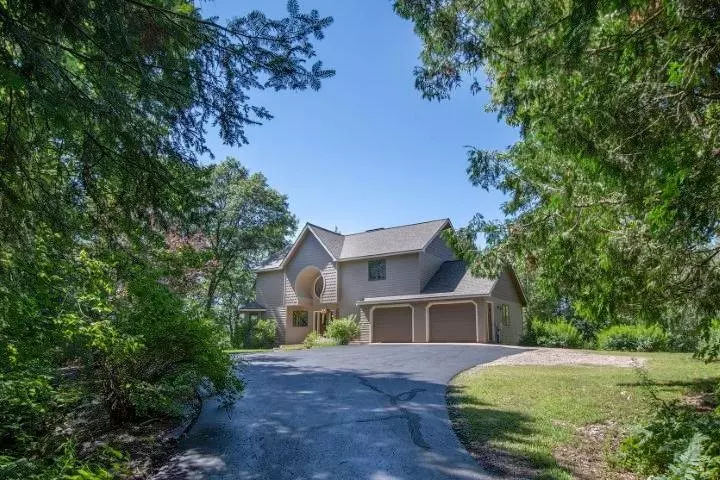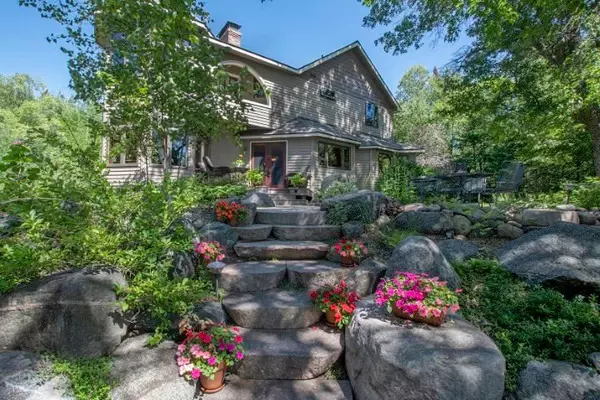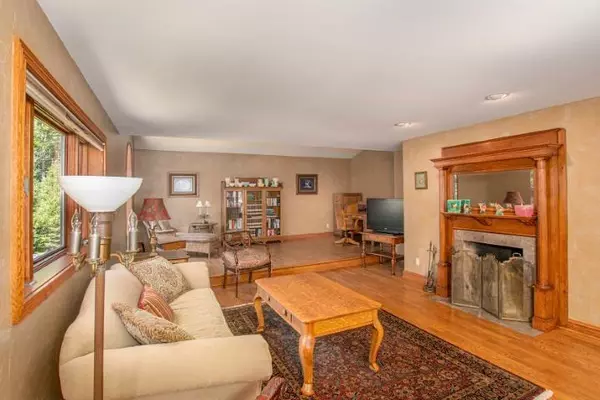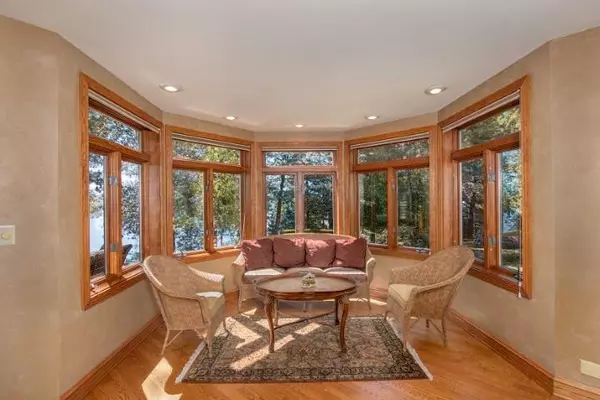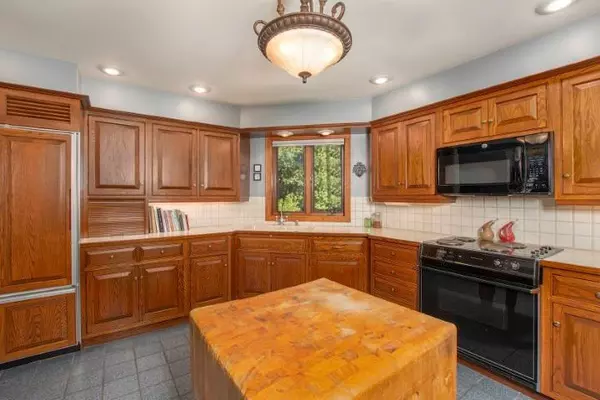$639,500
$639,500
For more information regarding the value of a property, please contact us for a free consultation.
4137 N Birchwood Dr Rhinelander, WI 54501
4 Beds
3.5 Baths
1,006 SqFt
Key Details
Sold Price $639,500
Property Type Single Family Home
Sub Type 2 story
Listing Status Sold
Purchase Type For Sale
Square Footage 1,006 sqft
Price per Sqft $635
Subdivision No
MLS Listing ID 1890949
Sold Date 10/30/20
Style Contemporary,Victorian
Bedrooms 4
Full Baths 3
Half Baths 1
Annual Tax Amount $7,340
Tax Year 2019
Lot Size 2.150 Acres
Acres 2.15
Property Description
4BR, 3.5BA Neo-Victorian home on Thunder Lake, part of the extensive Rhinelander Chain. A grand front entry welcomes you to the semi-open concept ML, offering a spacious kitchen, formal dining area w/French doors to the lakeside deck, powder room, sewing room, and an expansive living room w/two seating areas & a wood-burning fireplace accented by ornate woodwork. The UL provides 3BRs, full bath and master suite w/balcony overlooking the lake, while the walkout LL features a family room, game space, a full bath w/sauna, laundry & utility space, & an impressive wood-burning fireplace as the vocal point of the level. The exterior enjoys a private & wooded lot, paved drive, 2-car attached garage, bonus drive-under toy garage, and tiered patio spaces that captures a million-dollar view.
Location
State WI
County Oneida
Area Other In Wi
Zoning res
Direction From Rhinelander take Hwy 17N, Left on Birchwood Dr (just past menards), property on left
Rooms
Other Rooms Foyer , Foyer
Basement Full, Full Size Windows/Exposed, Walkout to yard, Finished, Block foundation
Master Bath Full
Kitchen Pantry, Kitchen Island, Range/Oven, Refrigerator, Dishwasher, Microwave, Freezer, Disposal
Interior
Interior Features Wood or sim. wood floor, Vaulted ceiling, Sauna, Cable available, Hi-Speed Internet Avail
Heating Radiant
Cooling Radiant
Fireplaces Number Wood, 3+ fireplaces
Laundry L
Exterior
Exterior Feature Deck, Patio
Parking Features 3 car, Attached, Under, Additional Garage
Garage Spaces 3.0
Waterfront Description Has actual water frontage,Lake,Dock/Pier,Water ski lake
Building
Lot Description Rural-not in subdivision, Subject Shoreland Zoning
Water Well, Non-Municipal/Prvt dispos
Structure Type Wood
Schools
Elementary Schools Call School District
Middle Schools Call School District
High Schools Call School District
School District Rhinelander
Others
SqFt Source List Agent
Energy Description Natural gas
Read Less
Want to know what your home might be worth? Contact us for a FREE valuation!

Our team is ready to help you sell your home for the highest possible price ASAP

This information, provided by seller, listing broker, and other parties, may not have been verified.
Copyright 2024 South Central Wisconsin MLS Corporation. All rights reserved

