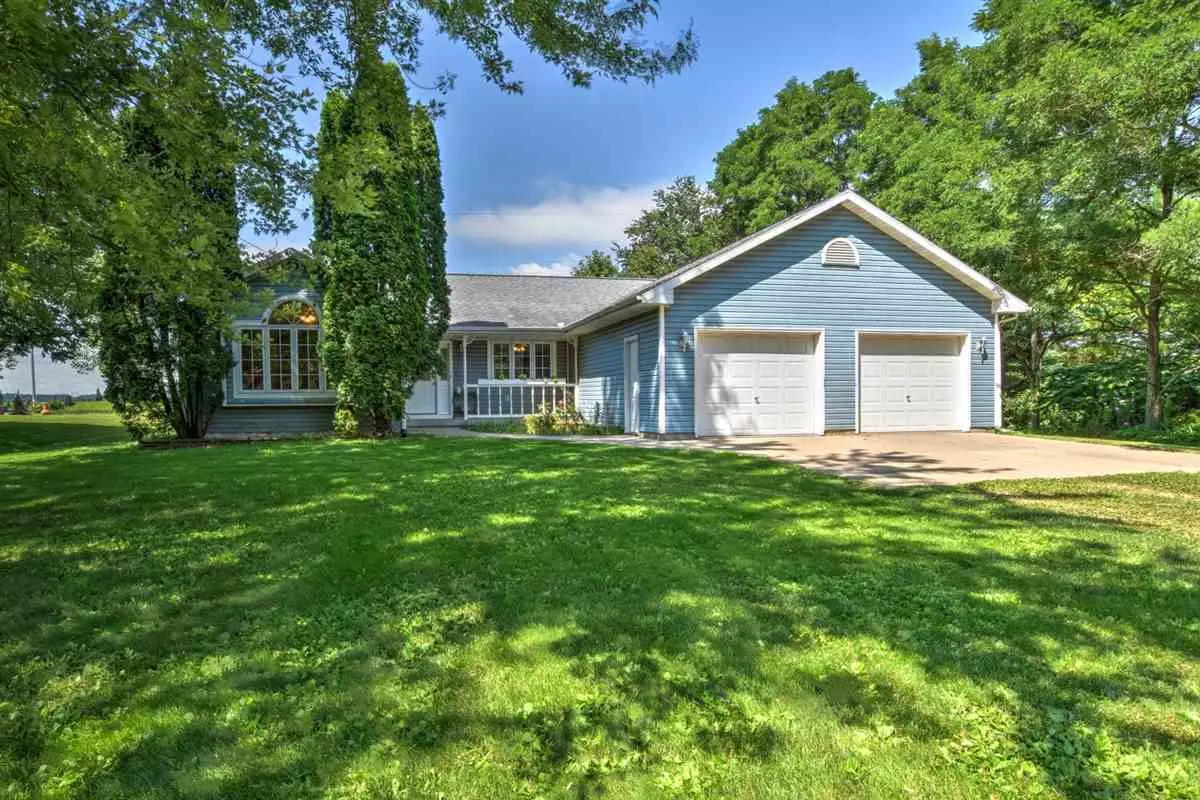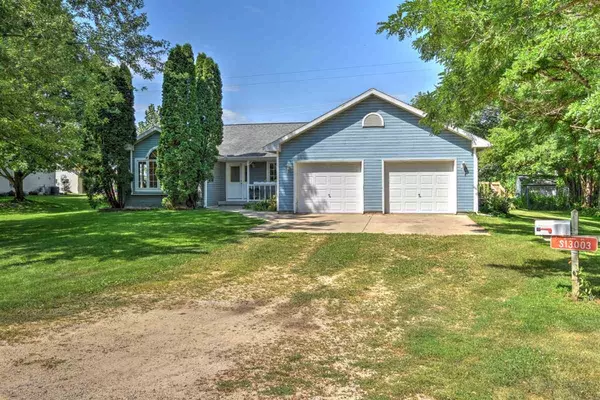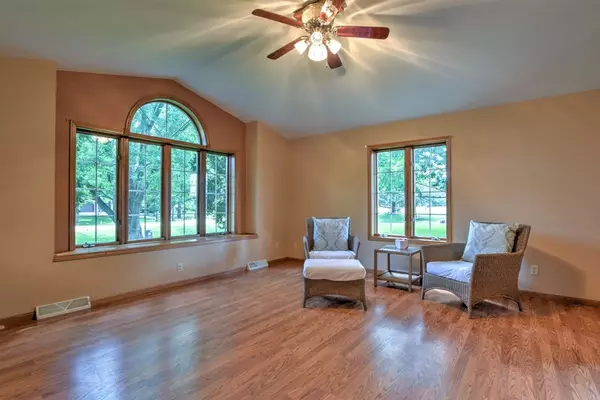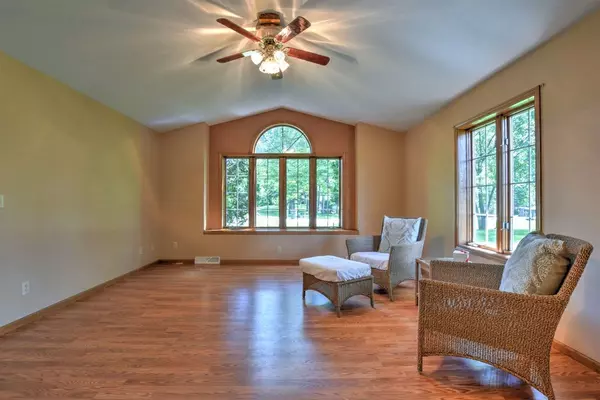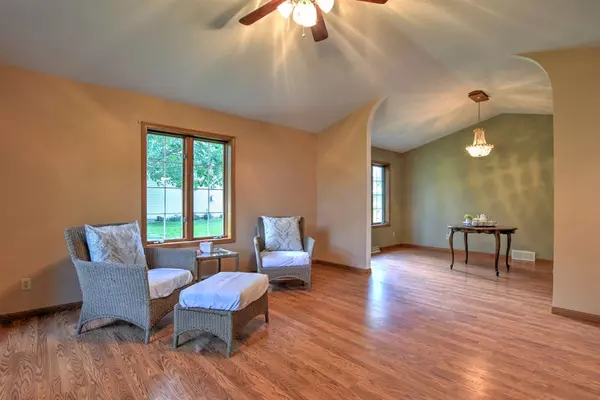$275,500
$275,500
For more information regarding the value of a property, please contact us for a free consultation.
S13003 Highbanks Rd Spring Green, WI 53588
4 Beds
3 Baths
2,736 SqFt
Key Details
Sold Price $275,500
Property Type Single Family Home
Sub Type 1 story
Listing Status Sold
Purchase Type For Sale
Square Footage 2,736 sqft
Price per Sqft $100
Subdivision Beau Riverrain North
MLS Listing ID 1890944
Sold Date 09/29/20
Style Ranch
Bedrooms 4
Full Baths 3
Year Built 1984
Annual Tax Amount $3,596
Tax Year 2019
Lot Size 0.480 Acres
Acres 0.48
Property Description
This spacious 4/3 ranch home sits on a nearly half-acre lot at the end of a secluded cul-de-sac bordering Spring Green. Palladian picture window punctuates the great room, with living and formal dining joined under an airy cathedral ceiling. Open view across foyer to tiled kitchen, with bar seating and breakfast room enveloped by half-wall. Split bedroom floorplan provides privacy for master suite, complete with jetted soaking tub, double vanity, 3 closets including WIC, and private patio access with sunset views across the Wisconsin countryside. Open-rail balustrade overlooks staircase descending to LL, with 4th bedroom, 3rd full bath, built-in bar, and expansive rec room. 1000+ ft² storage/workshop also accessible through 2-car garage.
Location
State WI
County Sauk
Area Spring Green - T
Zoning res
Direction From Dodgeville, 23 North, R onto Leone, L onto Highbanks Rd From Madison, 14 W, L Hwy 23, L onto Leone, L onto Highbanks
Rooms
Basement Full, Partially finished, Poured concrete foundatn
Master Bath Full, Separate Tub
Kitchen Breakfast bar, Pantry, Range/Oven, Refrigerator, Dishwasher, Disposal
Interior
Interior Features Wood or sim. wood floor, Walk-in closet(s), Vaulted ceiling, Washer, Dryer, Air cleaner, Jetted bathtub, Cable available, Hi-Speed Internet Avail, At Least 1 tub, Split bedrooms
Heating Forced air, Central air
Cooling Forced air, Central air
Exterior
Exterior Feature Deck, Patio
Parking Features 2 car, Attached, Opener, Access to Basement
Garage Spaces 2.0
Building
Lot Description Cul-de-sac, Rural-in subdivision
Water Well, Non-Municipal/Prvt dispos
Structure Type Vinyl
Schools
Elementary Schools River Valley
Middle Schools River Valley
High Schools River Valley
School District River Valley
Others
SqFt Source Other
Energy Description Natural gas
Pets Allowed Limited home warranty
Read Less
Want to know what your home might be worth? Contact us for a FREE valuation!

Our team is ready to help you sell your home for the highest possible price ASAP

This information, provided by seller, listing broker, and other parties, may not have been verified.
Copyright 2024 South Central Wisconsin MLS Corporation. All rights reserved

