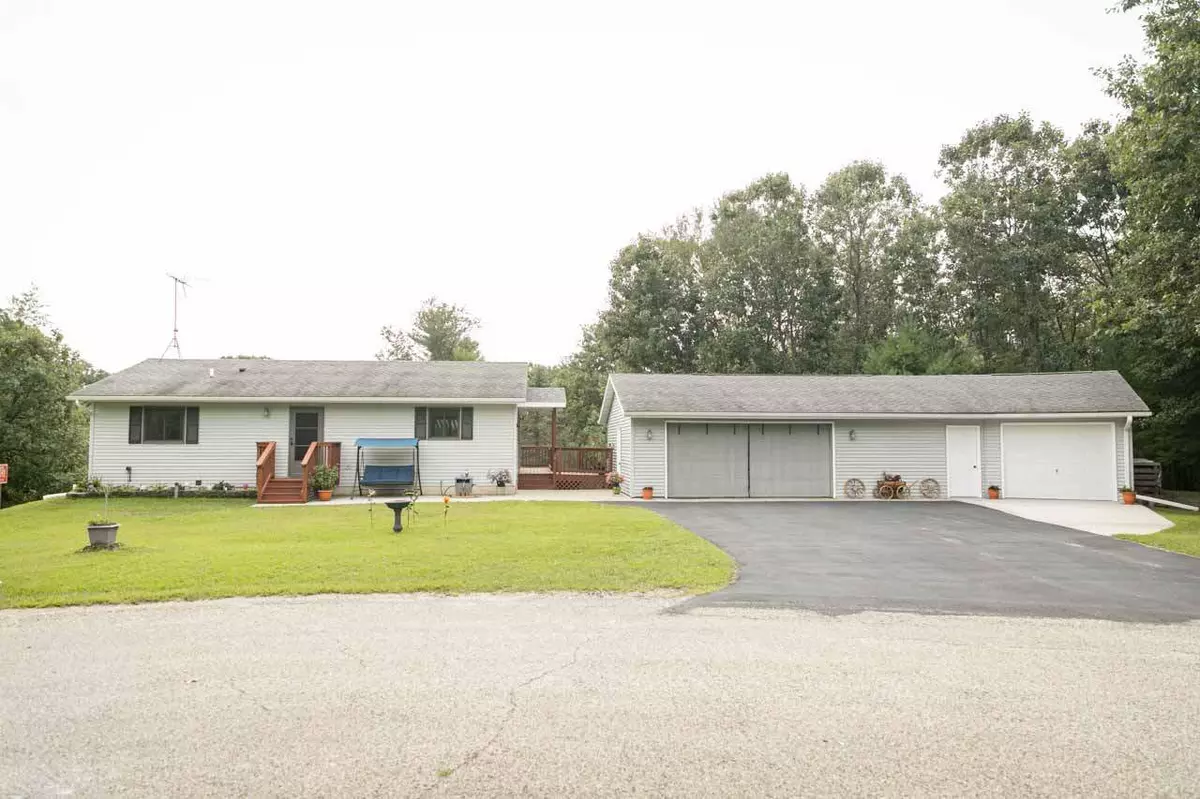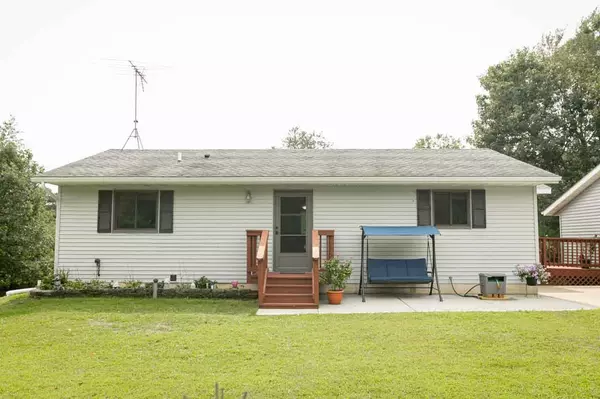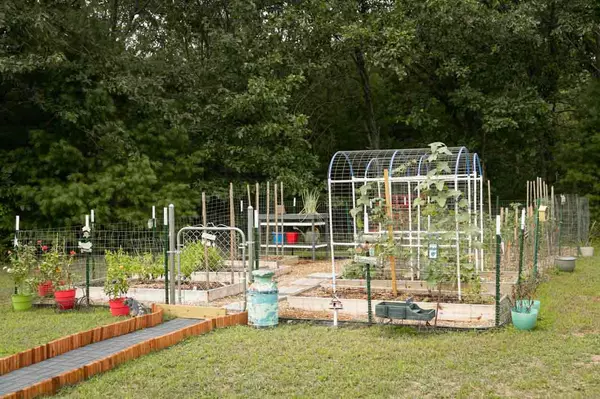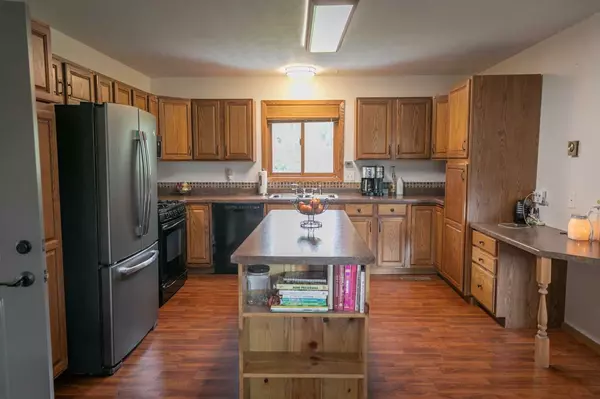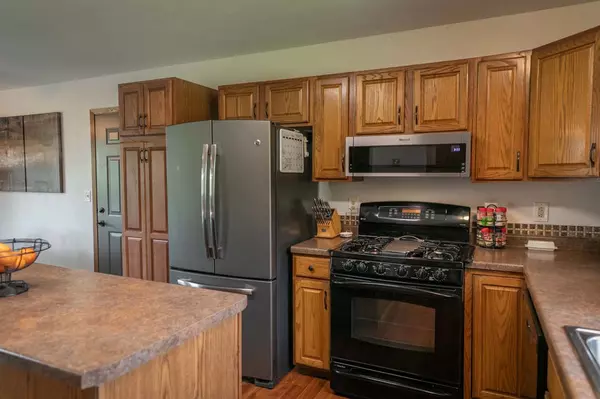Bought with RE/MAX RealPros
$220,000
$214,999
2.3%For more information regarding the value of a property, please contact us for a free consultation.
3392 W 3rd Ln Oxford, WI 53952
2 Beds
2 Baths
1,980 SqFt
Key Details
Sold Price $220,000
Property Type Single Family Home
Sub Type 1 story
Listing Status Sold
Purchase Type For Sale
Square Footage 1,980 sqft
Price per Sqft $111
Subdivision Clearwater
MLS Listing ID 1891203
Sold Date 10/09/20
Style Ranch
Bedrooms 2
Full Baths 2
Year Built 1994
Annual Tax Amount $2,008
Tax Year 2019
Lot Size 3.000 Acres
Acres 3.0
Property Description
What a find! Very well maintained 2 bedroom ranch with 3 car detached insulated garage. 2 car area heated with LP heater. Open concept main level features kitchen with island ,patio door off dining area and living room. Patio door from master bedroom opens on to deck. Perfect for morning coffee. Roomy bath with double sinks. Laundry is conveniently located in bathroom. On sunny afternoon lower the canopy over the deck for shade. Walk out lower level has family room with fireplace, patio door to screened in patio. A fun bar for entertaining, full bath, bedroom for full window plus a bonus room. Bedroom and bonus room have new carpet. Nice size garden shed and wonderful fenced garden area. The site is at the end of the cul du sac so lots of privacy.
Location
State WI
County Adams
Area Jackson - T
Zoning res
Direction From Oxford Cty I west, right on Fox Lane left on W 3rd Lane
Rooms
Other Rooms Bonus Room
Basement Full, Full Size Windows/Exposed, Walkout to yard, Finished, 8'+ Ceiling, Poured concrete foundatn
Master Bath Full, Tub/Shower Combo
Kitchen Kitchen Island, Range/Oven, Refrigerator, Dishwasher
Interior
Interior Features Wood or sim. wood floor, Great room, Washer, Dryer, Water softener inc, Hi-Speed Internet Avail, At Least 1 tub
Heating Forced air, Radiant, Central air, Multiple Heating Units
Cooling Forced air, Radiant, Central air, Multiple Heating Units
Fireplaces Number Gas, 1 fireplace
Laundry M
Exterior
Exterior Feature Deck, Patio, Storage building
Parking Features 3 car, Detached, Heated, Opener, Garage door > 8 ft high
Garage Spaces 3.0
Building
Lot Description Cul-de-sac, Rural-in subdivision
Water Well, Non-Municipal/Prvt dispos
Structure Type Vinyl
Schools
Elementary Schools Call School District
Middle Schools Westfield
High Schools Westfield
School District Westfield
Others
SqFt Source Appraiser
Energy Description Liquid propane
Read Less
Want to know what your home might be worth? Contact us for a FREE valuation!

Our team is ready to help you sell your home for the highest possible price ASAP

This information, provided by seller, listing broker, and other parties, may not have been verified.
Copyright 2024 South Central Wisconsin MLS Corporation. All rights reserved

