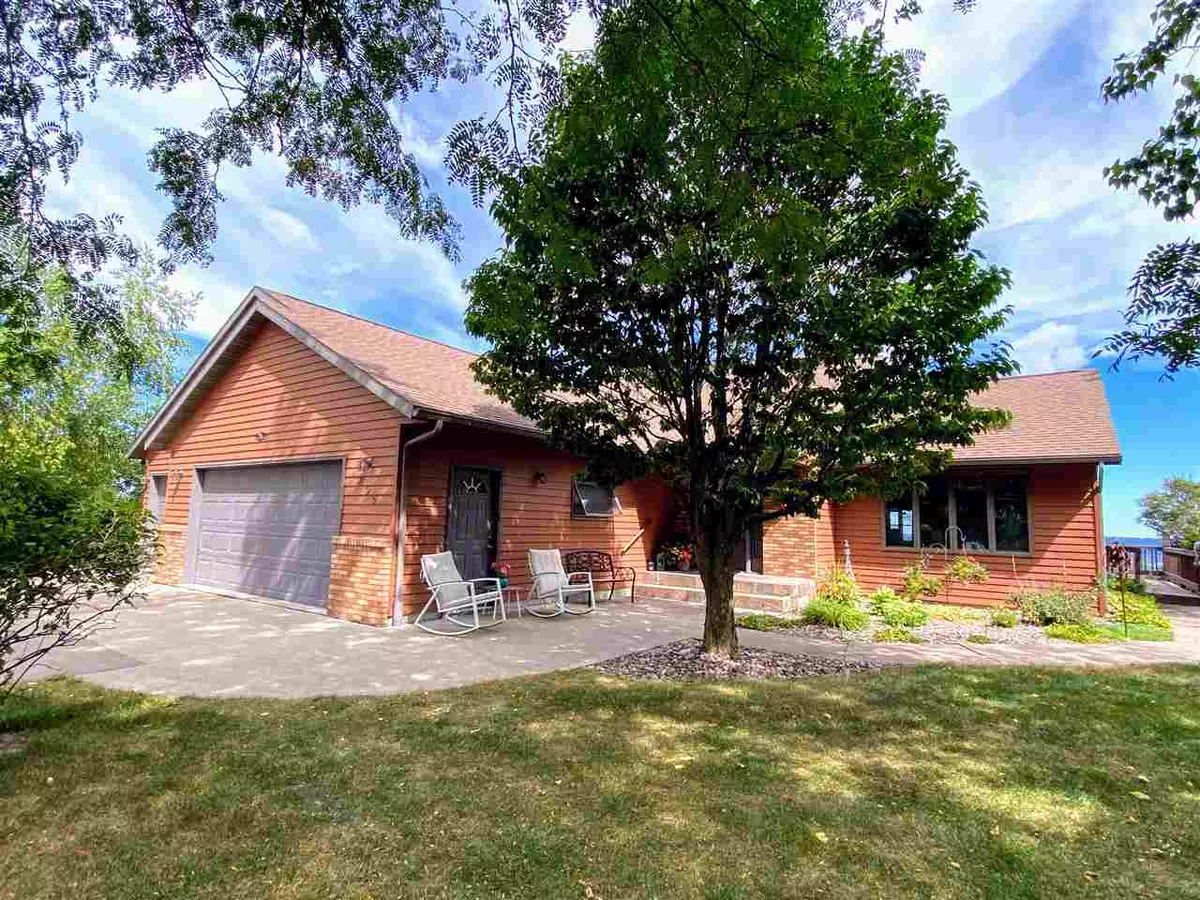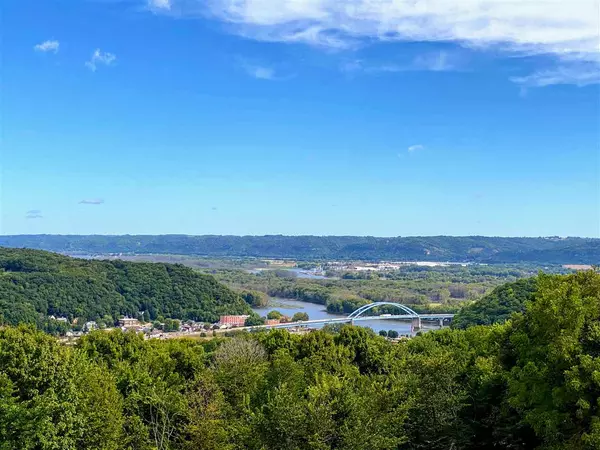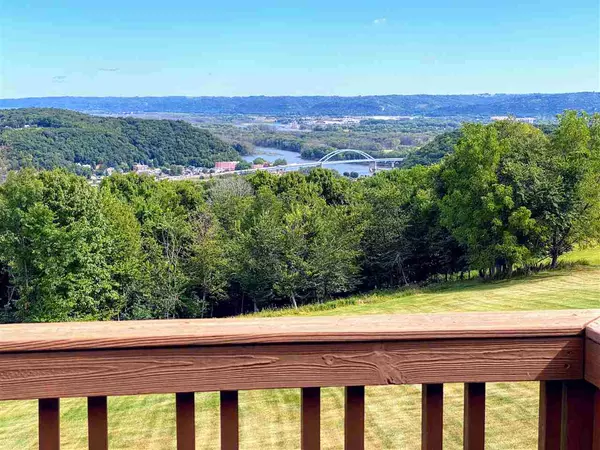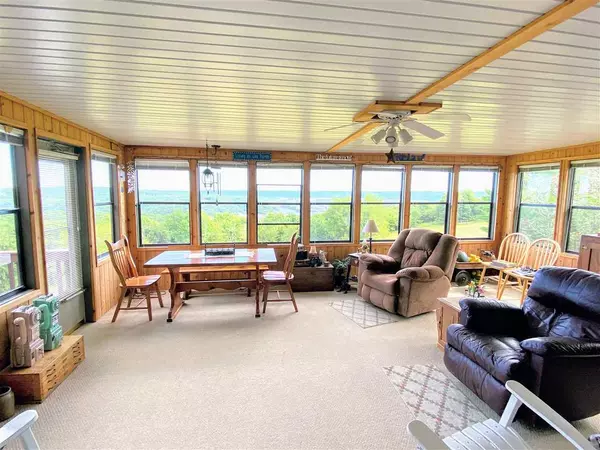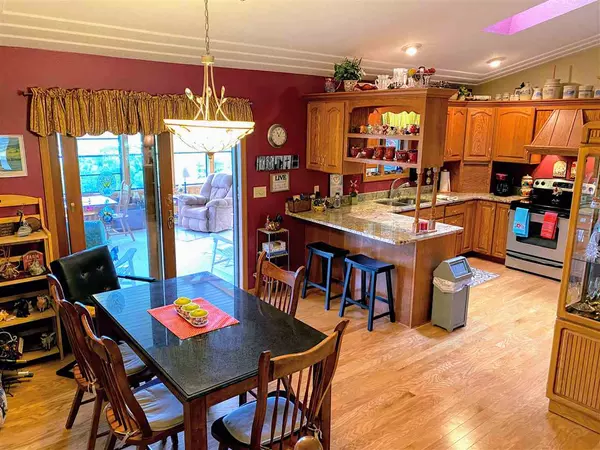$310,000
$349,000
11.2%For more information regarding the value of a property, please contact us for a free consultation.
205 Eagle Dr Mcgregor, IA 52157
3 Beds
3 Baths
4,143 SqFt
Key Details
Sold Price $310,000
Property Type Single Family Home
Sub Type Multi-level
Listing Status Sold
Purchase Type For Sale
Square Footage 4,143 sqft
Price per Sqft $74
Subdivision West Ridge
MLS Listing ID 1892350
Sold Date 12/09/20
Style Tri-level
Bedrooms 3
Full Baths 3
Year Built 1995
Annual Tax Amount $5,558
Tax Year 2019
Lot Size 1.490 Acres
Acres 1.49
Property Description
This beautiful, well constructed home is not only roomy with over 4,000 square feet but it has a view like no other! One of the best panoramic views around with decks off of every level to enjoy it from. The 3 stall attached garage is finished and it sits on just over 1 acre. The 3 season room is where you will undoubtedly spend a lot of your time enjoying the views from every direction. New granite countertops and hardwood floors are a couple of the upgraded features that are included. 3 full bedrooms with 3 full baths, 2 large family rooms and a finished lower level give you more room than you can imagine. Mature trees and well taken care of inside and out, you won't be disappointed! Call today!
Location
State IA
County Clayton
Area Iowa State
Zoning R
Direction 205 Eagle Dr.
Rooms
Other Rooms Bonus Room , Three-Season
Basement Full, Full Size Windows/Exposed, Walkout to yard, Finished, 8'+ Ceiling, Poured concrete foundatn
Kitchen Pantry, Kitchen Island, Range/Oven, Refrigerator, Dishwasher, Disposal
Interior
Interior Features Wood or sim. wood floor, Walk-in closet(s), Vaulted ceiling, Skylight(s), Washer, Dryer, Water softener inc, Cable available, At Least 1 tub, Some smart home features
Heating Heat pump, Central air
Cooling Heat pump, Central air
Laundry L
Exterior
Exterior Feature Deck, Patio
Parking Features 3 car, Attached, Opener, Garage stall > 26 ft deep
Garage Spaces 3.0
Waterfront Description Waterview-No frontage,River
Building
Water Municipal water, Municipal sewer
Structure Type Vinyl
Schools
Elementary Schools Call School District
Middle Schools Call School District
High Schools Call School District
School District Mfl Marmac
Others
SqFt Source Assessor
Energy Description Natural gas
Read Less
Want to know what your home might be worth? Contact us for a FREE valuation!

Our team is ready to help you sell your home for the highest possible price ASAP

This information, provided by seller, listing broker, and other parties, may not have been verified.
Copyright 2025 South Central Wisconsin MLS Corporation. All rights reserved

