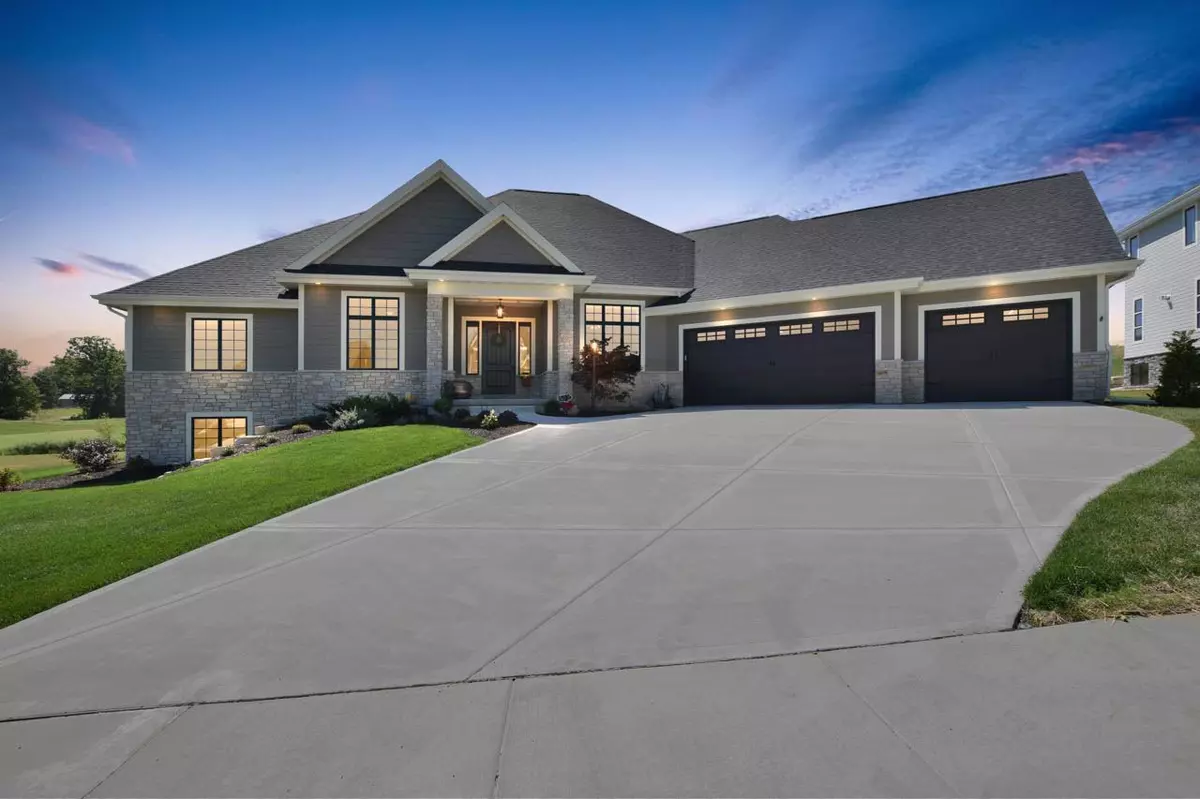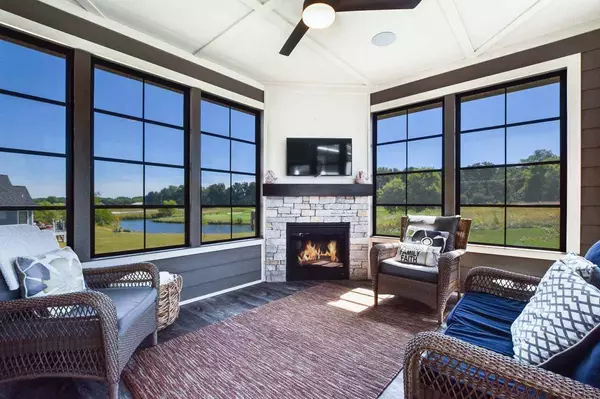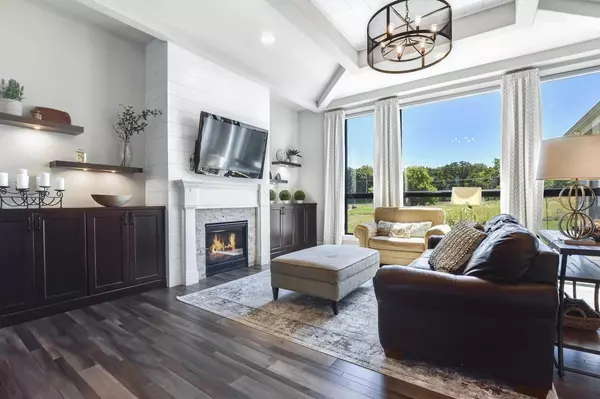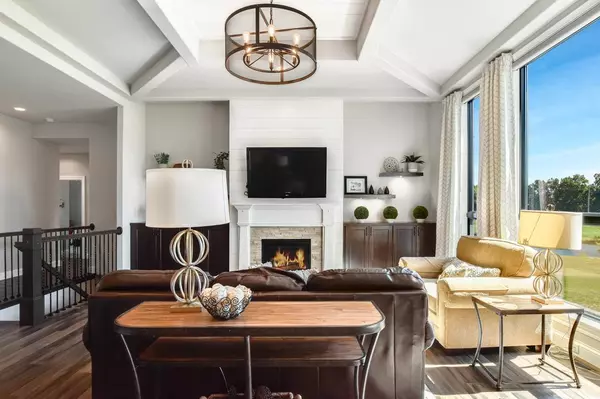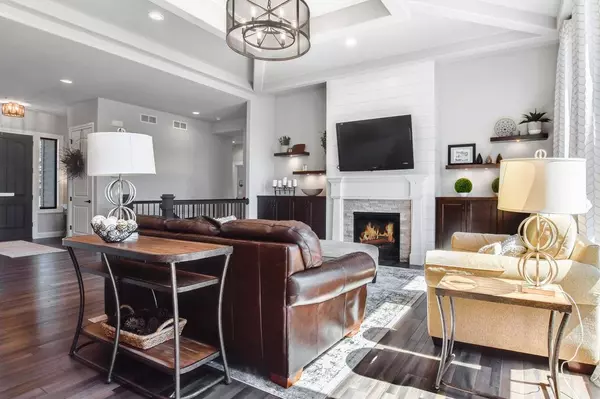Bought with Keller Williams Realty
$774,250
$774,000
For more information regarding the value of a property, please contact us for a free consultation.
1049 Brynhill Dr Oregon, WI 53575
4 Beds
3.5 Baths
3,710 SqFt
Key Details
Sold Price $774,250
Property Type Single Family Home
Sub Type 1 story
Listing Status Sold
Purchase Type For Sale
Square Footage 3,710 sqft
Price per Sqft $208
Subdivision The Legend At Bergamont
MLS Listing ID 1891845
Sold Date 10/23/20
Style Ranch
Bedrooms 4
Full Baths 3
Half Baths 1
Year Built 2019
Annual Tax Amount $231
Tax Year 2019
Lot Size 0.510 Acres
Acres 0.51
Property Description
Stunning like-new 2019 Parade Home in The Legend at Bergamont! This 4 Bed/3.5 Bath ranch offers impressive updates, an exceptional lot overlooking the 7th hole/pond & big windows that flood natural light & frame the open views! High end appointments incl 11' coffered ceilings, wood floors, gas FP, shiplap accents, built-ins, upgraded lighting/fans/window treatments, sunroom, mud room, main floor laundry & stamped concrete patio/fire pit. Huge kitchen boasts custom cabinetry, quartz ctrs, tile back splash, pantry, island, breakfast bar & SS appliances. Owners suite features spa-like bath w/tiled shower, dbl vanity & big WIC w/organizers. Exposed LL offers rec space, well-appointed bar & sunken theater w/included projector/screen. Big 3-car garage & excellent curb appeal! A must see!
Location
State WI
County Dane
Area Oregon - V
Zoning Res
Direction S Fish Hatchery Rd to East on Lincoln Rd, left on Brynhill Dr.
Rooms
Other Rooms Den/Office , Sun Room
Basement Full, Full Size Windows/Exposed, Finished, Partially finished, Sump pump, Poured concrete foundatn
Master Bath Full, Walk-in Shower
Kitchen Breakfast bar, Pantry, Kitchen Island, Range/Oven, Refrigerator, Dishwasher, Disposal
Interior
Interior Features Wood or sim. wood floor, Walk-in closet(s), Washer, Dryer, Water softener inc
Heating Forced air, Central air
Cooling Forced air, Central air
Fireplaces Number Gas, 2 fireplaces
Laundry M
Exterior
Exterior Feature Patio
Parking Features 3 car, Attached
Garage Spaces 3.0
Building
Lot Description On golf course, Sidewalk
Water Municipal water, Municipal sewer
Structure Type Wood,Stone
Schools
Elementary Schools Call School District
Middle Schools Oregon
High Schools Oregon
School District Oregon
Others
SqFt Source Seller
Energy Description Natural gas
Pets Allowed Restrictions/Covenants, In an association
Read Less
Want to know what your home might be worth? Contact us for a FREE valuation!

Our team is ready to help you sell your home for the highest possible price ASAP

This information, provided by seller, listing broker, and other parties, may not have been verified.
Copyright 2024 South Central Wisconsin MLS Corporation. All rights reserved


