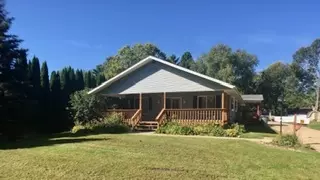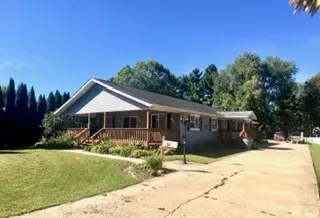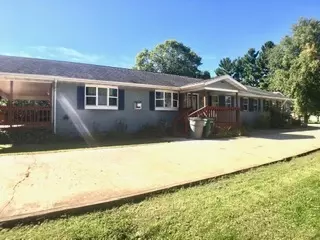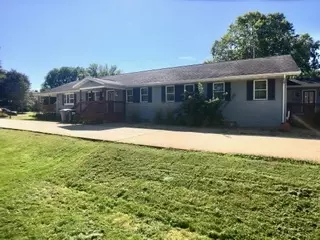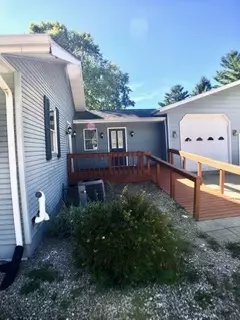$190,000
$219,500
13.4%For more information regarding the value of a property, please contact us for a free consultation.
54 Cedar St Ripon, WI 54971
4 Beds
4 Baths
2,564 SqFt
Key Details
Sold Price $190,000
Property Type Single Family Home
Sub Type 1 story
Listing Status Sold
Purchase Type For Sale
Square Footage 2,564 sqft
Price per Sqft $74
Subdivision Ceresco Park Subdivision
MLS Listing ID 1893947
Sold Date 11/06/20
Style Ranch
Bedrooms 4
Full Baths 4
Year Built 2001
Annual Tax Amount $4,894
Tax Year 2020
Lot Size 0.460 Acres
Acres 0.46
Property Description
If you need space, this is the custom built home for you. The second you walk in the open living, dining, kitchen area you will see be amazed by all the room. The mobile island and walk -in pantry make this kitchen ready for entertaining. 3 large bedrooms on the main floor and an over-sized bedroom in the lower level. Master Bedroon feature double closets and a large master bath. Lower Level is partially finished complete with a kitchen, full bath, dining and rec room. The 3 car garage, with oversized garage door will ensure room for all you vehicles and toys. Attached 26 x 17 workshop is the space you need for a small business or hobby. This home is waiting for you finishing touches to make it your own.
Location
State WI
County Fond Du Lac
Area Ripon - C
Zoning Res
Direction W. Fond du Lac St to Lberty St. to Cedar St. to Address
Rooms
Basement Full, Full Size Windows/Exposed, Partially finished, Sump pump, 8'+ Ceiling, Poured concrete foundatn
Master Bath Full
Kitchen Pantry, Kitchen Island
Interior
Interior Features Wood or sim. wood floor, Jetted bathtub, At Least 1 tub
Heating Forced air, Central air
Cooling Forced air, Central air
Fireplaces Number 1 fireplace, Gas
Laundry M
Exterior
Exterior Feature Deck
Parking Features 3 car, Attached, Opener, Garage door > 8 ft high, Garage stall > 26 ft deep
Garage Spaces 3.0
Building
Lot Description Sidewalk
Water Municipal water, Municipal sewer
Structure Type Vinyl
Schools
Elementary Schools Barlowpark/Murraypark
Middle Schools Ripon
High Schools Ripon
School District Ripon
Others
SqFt Source Assessor
Energy Description Electric,Natural gas
Read Less
Want to know what your home might be worth? Contact us for a FREE valuation!

Our team is ready to help you sell your home for the highest possible price ASAP

This information, provided by seller, listing broker, and other parties, may not have been verified.
Copyright 2024 South Central Wisconsin MLS Corporation. All rights reserved

