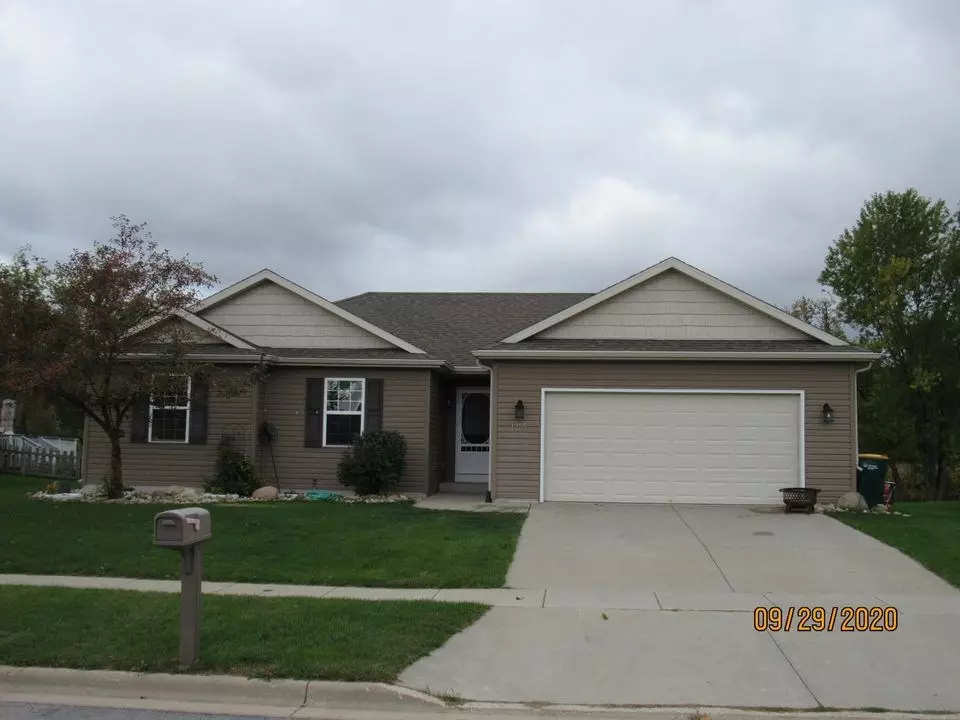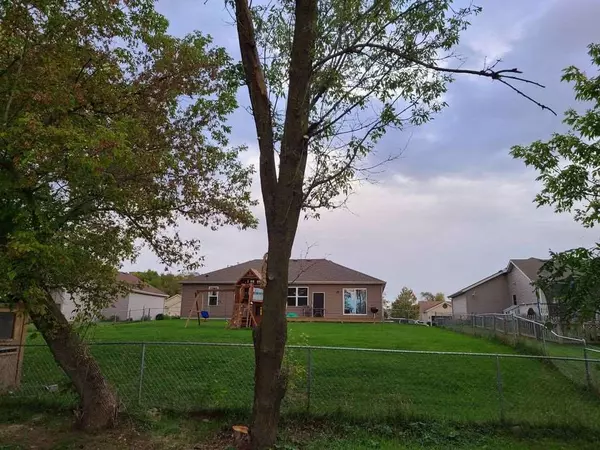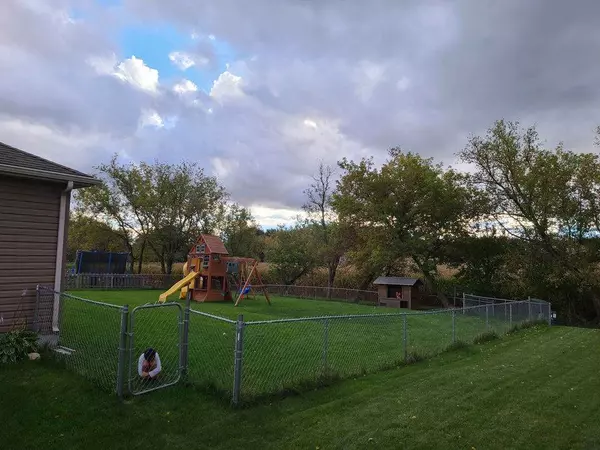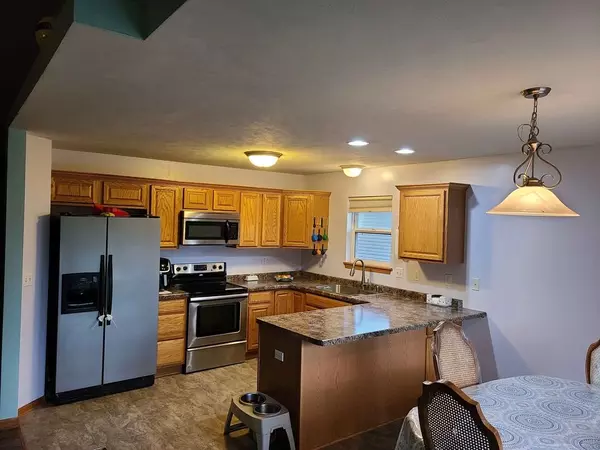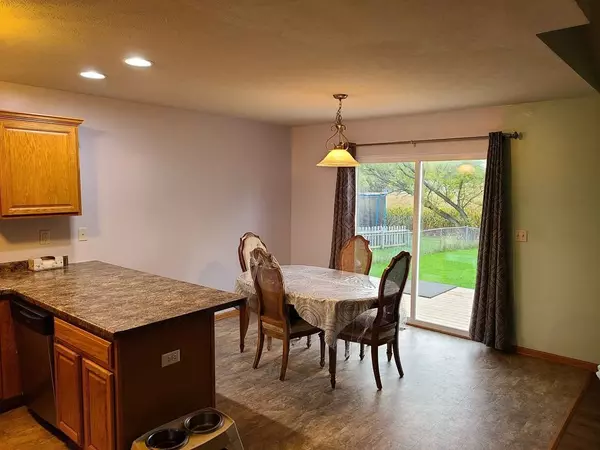Bought with RE/MAX Ignite
$255,000
$249,900
2.0%For more information regarding the value of a property, please contact us for a free consultation.
1358 Savannah Woods Dr Edgerton, WI 53534
3 Beds
2 Baths
1,592 SqFt
Key Details
Sold Price $255,000
Property Type Single Family Home
Sub Type 1 story
Listing Status Sold
Purchase Type For Sale
Square Footage 1,592 sqft
Price per Sqft $160
Subdivision Dev Woods Edge Estates
MLS Listing ID 1896575
Sold Date 12/10/20
Style Ranch
Bedrooms 3
Full Baths 2
Year Built 2009
Annual Tax Amount $4,506
Tax Year 2019
Lot Size 0.280 Acres
Acres 0.28
Property Description
Looks no further....this 3BR, 2BA ranch boasts an exceptional value. Tucked within a quaint, quiet, and kid friendly neighborhood that consists of not one, but two dead end streets. Close to schools, shopping and I90 for easy commuting. Split bedroom floor plan with main level laundry/mud room. Vaulted ceilings and open concept living at it's finest. Newer flooring throughout, newer kitchen sink & plumbing, bedroom ceiling fans & bath exhausts. Some fresh paint and a new deck for entertaining in the pet & play friendly fenced backyard. Too many updates to mention. Schedule your private showing today. This gem won't last!
Location
State WI
County Dane
Area Edgerton - C
Zoning Residentia
Direction North on Hwy 51 to East on Thronson Dr. to north on Savannah Woods Dr.
Rooms
Basement Full, Sump pump, Stubbed for Bathroom, Poured concrete foundatn
Kitchen Breakfast bar, Range/Oven, Refrigerator, Dishwasher, Microwave, Disposal
Interior
Interior Features Wood or sim. wood floor, Vaulted ceiling, Washer, Dryer, Water softener inc, Cable available, At Least 1 tub, Split bedrooms
Heating Forced air, Central air
Cooling Forced air, Central air
Laundry M
Exterior
Exterior Feature Deck, Fenced Yard
Parking Features 2 car, Attached
Garage Spaces 2.0
Building
Lot Description Sidewalk
Water Municipal water, Municipal sewer
Structure Type Vinyl
Schools
Elementary Schools Edgerton Community
Middle Schools Edgerton
High Schools Edgerton
School District Edgerton
Others
SqFt Source Assessor
Energy Description Natural gas
Read Less
Want to know what your home might be worth? Contact us for a FREE valuation!

Our team is ready to help you sell your home for the highest possible price ASAP

This information, provided by seller, listing broker, and other parties, may not have been verified.
Copyright 2024 South Central Wisconsin MLS Corporation. All rights reserved


